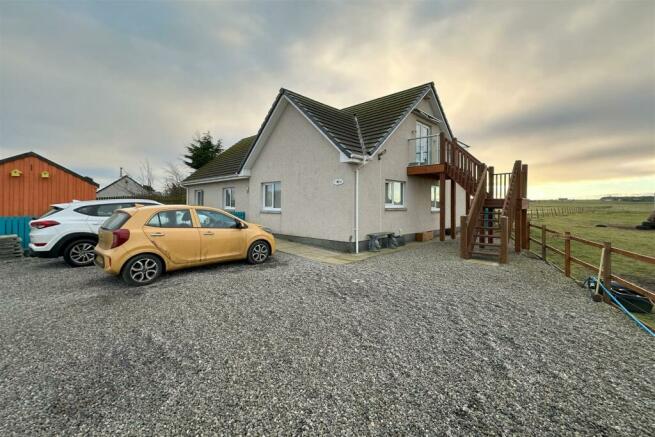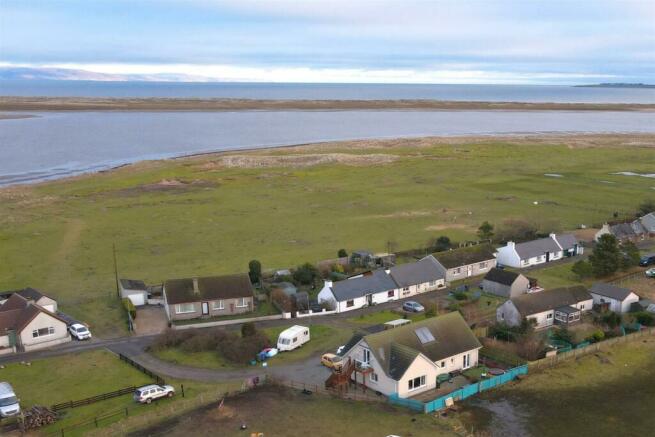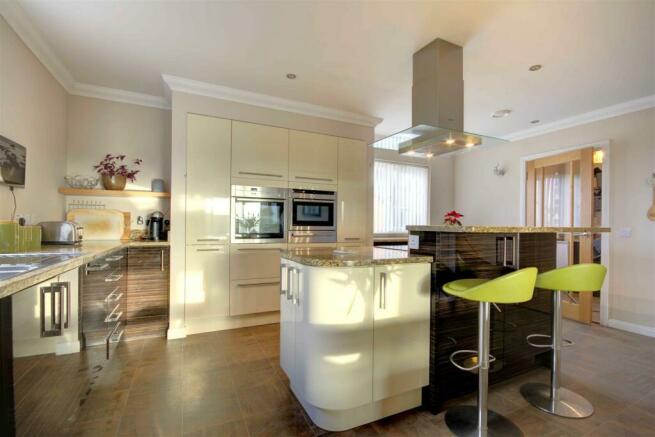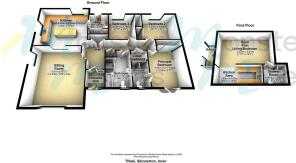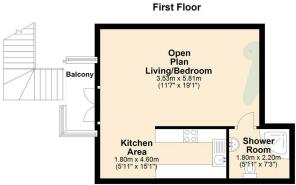
T'Nuki, Inver, Tain, Ross-Shire IV20 1SG

- PROPERTY TYPE
Detached
- BEDROOMS
4
- BATHROOMS
3
- SIZE
1,701 sq ft
158 sq m
- TENUREDescribes how you own a property. There are different types of tenure - freehold, leasehold, and commonhold.Read more about tenure in our glossary page.
Freehold
Key features
- 3 Bedroom Bungalow with self contained apartment
- Detached Property
- Income Potential
- High standard of finish throughout
- Immaculate condition
Description
Three bedrooms (one with en suite) bathroom, sitting room and a luxurious kitchen all on the ground floor and an external stairs leads to a self contained apartment that could earn an income, cater for family or be a home office. Located in the hamlet of Inver which sits on the south side of Dornoch Firth, T'Nuki is a few yards walking distance to the beach. Local amenities such as Schools, Restaurants, Doctors, Dentist, Vets, Supermarkets and local shops and public transport links can all be found in Tain, 6 miles west.
Utility - 1.74m x 2.08m (5'8" x 6'9") - The main access to the property is through the rear door and into the utility, a worktop with sink and space for a washing machine below. The boiler is located in this room and a double coat cupboard.
Kitchen Diner - 4.49m x 5.35m (14'8" x 17'6") - A quality Ferries kitchen, with base and larder units and an island with breakfast bar and cupboards and drawers below. the granite worktops add luxury to this room. Marmoleum is on the floor with underfloor heating making this a very cosy room. A dining area is located next to the internal window, as well as giving extra light to the kitchen it also allows for the diners to have a view through the sitting room and over the countryside.
Sitting Room - 5.61m x 5.35m (18'4" x 17'6") - A south facing room overlooking the countryside through dual aspect windows. Cream fitted carpet. A glass internal window gives light to the kitchen.
Bathroom - 3.50m x 2.39m (11'5" x 7'10") - Bathroom comprises a white 3 piece suite comprising;-bath, wash basin, w/c and a separate shower enclosure with wet wall and mains shower. Towel rail and roller blind included
Porch & Hall - The official front door of the property with a vestibule and then into an L shaped corridor with all rooms leading from it. In the corridor are three storage cupboards;- one for the electric meter and storage, one for the water tank and shelving and the largest one which has a pulley for drying.
Principle Bedroom With En Suite - 4.00m x 3.53m (13'1" x 11'6") - A south facing bedroom with French doors leading out to the decked area and hot tub. Double wardrobes with plenty of storage. The en suite has a wash basin, w/c and large shower enclosure with a lit inset shelf for toiletries. Towel rail.
Bedroom 2 - 3.03m x 3.65m (9'11" x 11'11") - Double bedroom with fitted wardrobe, carpet and blinds.
Bedroom 3 - 3.03m x 2.78m (9'11" x 9'1") - Double bedroom with fitted wardrobe, carpet and blinds.
Self Contained Apartment - 5.80m x 5.30m (19'0" x 17'4") - From the side of T'Nuki there is an external wooden stairs that takes you to a balcony on the first floor and French doors lead into the self contained apartment. This accommodation was added later and has been beautifully styled to make high end accommodation. The open plan sitting, dining, kitchen and bedroom has been very well thought out and the shower room has a touch of glamour, cmprising shower enclosure, wash basin, w/c and speciality lighting.
Attic Space - A hatch is accessed from the hall and has a pull down ramsay ladder. The attic is full height and has potential to extend into the first floor with proper planning consents. At present there is a pool table which will stay and a door that leads through to another attic room that is kitted out with shelves for lots of storage.
Additional Information - Council Tax Band - E
uPVC Double glazed windows
Traditional build
Oil fired boiler to underfloor heating
Virtual Tour Links - 360 Tour -
Virtual Tour -
Garden & Driveway - The garden is enclosed with timber fencing and is mainly down to gravel with raised beds and a timber decked patio area to the rear along with seating areas. A store and greenhouse are located within the enclosed garden to the front. A gravel parking area to the front of the house can accommodate 4 vehicles.
Location - Located in the coastal village of Inver, 6 miles east of the town of Tain and situated on the Dornoch Firth estuary. A small community with a village hall and the Inver pub/restaurant. An ideal location for those who love the outdoor lifestyle and water sports. Ideal for walkers and cyclists
Brochures
T'Nuki, Inver, Tain, Ross-Shire IV20 1SGBrochureCouncil TaxA payment made to your local authority in order to pay for local services like schools, libraries, and refuse collection. The amount you pay depends on the value of the property.Read more about council tax in our glossary page.
Band: E
T'Nuki, Inver, Tain, Ross-Shire IV20 1SG
NEAREST STATIONS
Distances are straight line measurements from the centre of the postcode- Fearn Station4.2 miles
About the agent
At Monster Moves, we take pride in offering a hassle-free selling process. From the moment you contact us, our friendly team will be with you every step of the way. We understand that selling a property can be stressful, and that's why we aim to make it as easy as possible. You can trust us to guide you through the process and provide you with the support you need.
We are proud to be a local company that loves living in the Highlands & Islands. Our team has a deep understanding of the l
Industry affiliations

Notes
Staying secure when looking for property
Ensure you're up to date with our latest advice on how to avoid fraud or scams when looking for property online.
Visit our security centre to find out moreDisclaimer - Property reference 32789029. The information displayed about this property comprises a property advertisement. Rightmove.co.uk makes no warranty as to the accuracy or completeness of the advertisement or any linked or associated information, and Rightmove has no control over the content. This property advertisement does not constitute property particulars. The information is provided and maintained by Monster Moves, Golspie. Please contact the selling agent or developer directly to obtain any information which may be available under the terms of The Energy Performance of Buildings (Certificates and Inspections) (England and Wales) Regulations 2007 or the Home Report if in relation to a residential property in Scotland.
*This is the average speed from the provider with the fastest broadband package available at this postcode. The average speed displayed is based on the download speeds of at least 50% of customers at peak time (8pm to 10pm). Fibre/cable services at the postcode are subject to availability and may differ between properties within a postcode. Speeds can be affected by a range of technical and environmental factors. The speed at the property may be lower than that listed above. You can check the estimated speed and confirm availability to a property prior to purchasing on the broadband provider's website. Providers may increase charges. The information is provided and maintained by Decision Technologies Limited. **This is indicative only and based on a 2-person household with multiple devices and simultaneous usage. Broadband performance is affected by multiple factors including number of occupants and devices, simultaneous usage, router range etc. For more information speak to your broadband provider.
Map data ©OpenStreetMap contributors.
