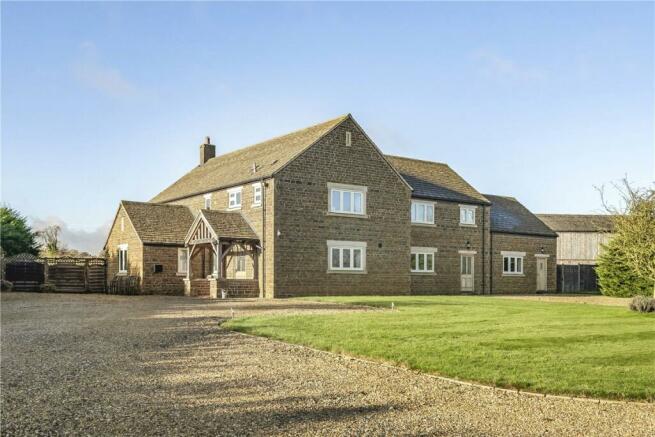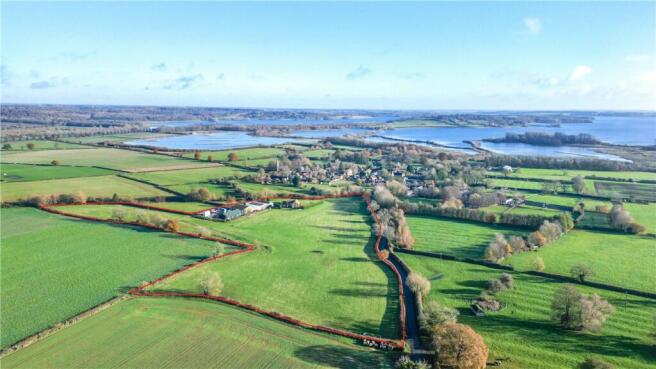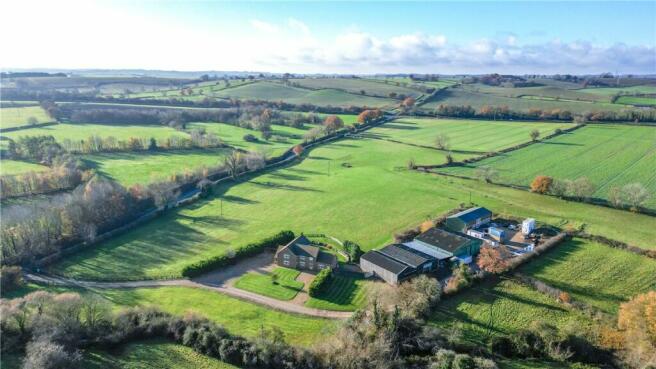Hambleton Road, Egleton, Oakham, Rutland, LE15

- PROPERTY TYPE
Detached
- BEDROOMS
5
- BATHROOMS
5
- SIZE
Ask agent
- TENUREDescribes how you own a property. There are different types of tenure - freehold, leasehold, and commonhold.Read more about tenure in our glossary page.
Freehold
Description
Highbrook House is an ironstone five-bedroom home located near the stunning Rutland Water Nature Reserve.
The Property features five commercial buildings which offer significant potential for further development.
Set in 13.23 acres of scenic pasture land, the Property is situated in a private and tranquil surround.
In all extending to 15.78 acres.
For sale by private treaty as a whole.
LOCATION
The Property is situated in an attractive undulating landscape within a 5-minute walk of Rutland Water Nature Reserve.
Located less than 2 miles from the county market town of Oakham, the Property also offers excellent connections to Oakham and Uppingham private schools, as well as eateries, shops and various activities.
The bustling market town of Stamford is also easily accessed, offering a larger town with greater access to all essential needs.
Oakham Station provides frequent trains to London with a journey time of under 2 hours.
Regular direct trains to Birmingham are also available with journey times of under 90 minutes.
LAND
Highbrook House is enveloped by picturesque pastureland, with the primary paddock located to the west of the Property.
These fields span an impressive 13.23 acres of Grade 2/3 pastureland.
With a level gradient, the paddocks are encircled by a blend of sturdy livestock fencing and well-established hedgerows, interspersed with mature trees.
This expansive landscape presents an exceptional prospect for individuals interested in equestrian activities, or those seeking recreational opportunities in livestock management such as establishment of a small holding.
In this regional market, properties with such expansive grounds are a rarity, making this an extraordinary and unique opportunity for discerning buyers.
HIGHBROOK HOUSE
The Property, accessed via a sweeping gravel driveway, features a picturesque ironstone house, surrounded by serene countryside.
Ample driveway parking is provided just outside the Property, with a garage/workshop located to the rear.
Entrance to the Property is achieved through a charming porch which offers a convenient space for the storage of outdoor footwear, while also providing a warm and characterful welcome.
Inside, a cosy yet practical cloakroom leads to the entrance hall, providing access to the living room, dining room, and kitchen.
The living room, bathed in natural light through well-placed windows, offers a spacious and comfortable area in which to relax.
Continuing from the living room, the dining area provides a practical space with easy access to the adjoining kitchen.
The northern wing of the Property includes a substantial reception room with bi-folding doors opening onto the terrace, as well as a thoughtfully laid-out utility room.
Access to the second floor is achieved via a centrally located staircase which leads to a carpeted hallway that connects all four bedrooms.
The principal bedroom features a dressing room with ample integrated storage, whilst the en-suite bathroom offers a touch of luxury with a walk-in shower and a bath, overlooking the surrounding pastureland.
Bedroom 2 comes with its own private shower room and a spacious walk-in wardrobe, with plenty of capacity for storage.
Bedrooms 3 and 4 offer scenic views of the rolling countryside, with a communal bathroom conveniently located on the landing.
Additionally, a one-bedroom annex is discreetly connected to the Property via the northern wall of the utility room.
The connection of the annex provides privacy for both dwellings whilst allowing access to the utility room for both properties.
The ground-floor of the annex includes an open-plan kitchen and living area.
A ground-floor bathroom and shower allow for fully self-contained living, whilst the staircase leads to a sunlit loft room with generous space and tranquil views of the surrounding countryside.
COMMERCIAL BUILDINGS
Following on from the main house, the gravelled driveway leads to a selection of five outbuildings which have been converted for a range of uses.
The most significant of these structures is Burley View, a spacious office, designed to encompass all essential workplace amenities.
This includes a wellappointed cooking and refreshment area, workstations with accompanying office equipment, restroom facilities, storage space, and even a garage for added convenience.
The Property boasts several other substantial outbuildings including a joinery, a converted grain store with a mezzanine floor and office, a workshop, and a lean-to.
Presently falling under Use Class E, subject to achieving the relevant planning consents, these buildings hold the potential for a change in use.
The five commercial buildings at the Property extend to the following:
• Burley View
• Workshop (providing garage space for Highbrook House)
• Joinery
• Lean-To
• Grain Store.
METHOD OF SALE
For sale by private treaty as a whole.
TENURE & POSSESSION
Vacant Possession.
PLANNING
Alternative uses and development of the Property will be subject to achieving the necessary planning permissions.
WAYLEAVES, EASEMENTS & RIGHTS OF WAY
The land is to be sold subject to, and with the benefit of, all existing wayleaves easements, covenants, and rights of way, whether or not disclosed.
VAT
Any guide prices quoted or discussed are exclusive of VAT.
In the event that the sale of the land becomes a chargeable supply for the purposes of VAT, such tax will be payable (or become payable by the purchaser) in addition to the purchase price.
SPORTING, TIMBER & MINERAL RIGHTS
To be included in the sale.
HEALTH & SAFETY
All viewings are carried out at the sole risk of the viewer and neither the selling Agent nor the Vendor takes responsibility.
EPC RATINGS
• Highbrook House: D
• Annexe: D
• Burley View: C.
LOCAL AUTHORITY
Rutland County Council
Catmose
Oakham
LE15 6HP
VIEWINGS
Viewings to be by appointment only, and arranged through the selling Agents.
DIRECTIONS
The Property is situated north of Hambleton Road, which connects Egleton to the A6003.
WHAT3WORDS
/// carpeted.palaces.emerald
Brochures
Particulars- COUNCIL TAXA payment made to your local authority in order to pay for local services like schools, libraries, and refuse collection. The amount you pay depends on the value of the property.Read more about council Tax in our glossary page.
- Band: E
- PARKINGDetails of how and where vehicles can be parked, and any associated costs.Read more about parking in our glossary page.
- Yes
- GARDENA property has access to an outdoor space, which could be private or shared.
- Yes
- ACCESSIBILITYHow a property has been adapted to meet the needs of vulnerable or disabled individuals.Read more about accessibility in our glossary page.
- Ask agent
Energy performance certificate - ask agent
Hambleton Road, Egleton, Oakham, Rutland, LE15
NEAREST STATIONS
Distances are straight line measurements from the centre of the postcode- Oakham Station1.6 miles
About the agent
Notes
Staying secure when looking for property
Ensure you're up to date with our latest advice on how to avoid fraud or scams when looking for property online.
Visit our security centre to find out moreDisclaimer - Property reference CBR230050. The information displayed about this property comprises a property advertisement. Rightmove.co.uk makes no warranty as to the accuracy or completeness of the advertisement or any linked or associated information, and Rightmove has no control over the content. This property advertisement does not constitute property particulars. The information is provided and maintained by Carter Jonas LLP, Cambridge. Please contact the selling agent or developer directly to obtain any information which may be available under the terms of The Energy Performance of Buildings (Certificates and Inspections) (England and Wales) Regulations 2007 or the Home Report if in relation to a residential property in Scotland.
*This is the average speed from the provider with the fastest broadband package available at this postcode. The average speed displayed is based on the download speeds of at least 50% of customers at peak time (8pm to 10pm). Fibre/cable services at the postcode are subject to availability and may differ between properties within a postcode. Speeds can be affected by a range of technical and environmental factors. The speed at the property may be lower than that listed above. You can check the estimated speed and confirm availability to a property prior to purchasing on the broadband provider's website. Providers may increase charges. The information is provided and maintained by Decision Technologies Limited. **This is indicative only and based on a 2-person household with multiple devices and simultaneous usage. Broadband performance is affected by multiple factors including number of occupants and devices, simultaneous usage, router range etc. For more information speak to your broadband provider.
Map data ©OpenStreetMap contributors.




