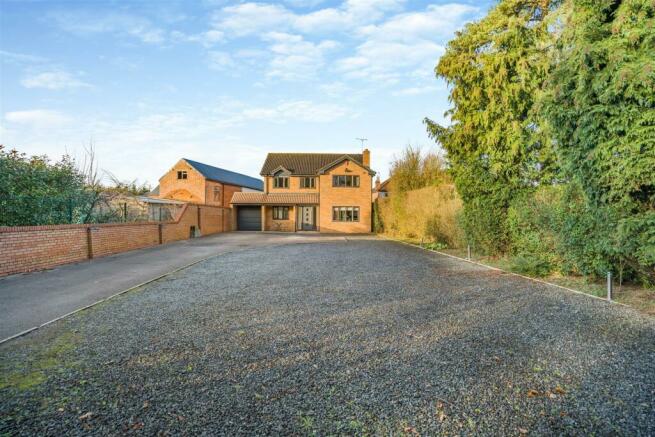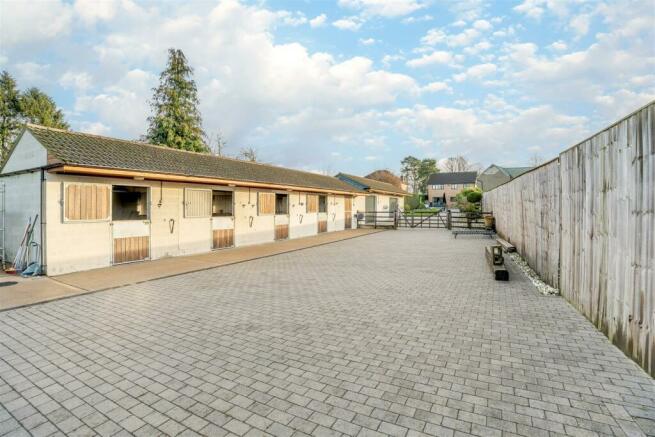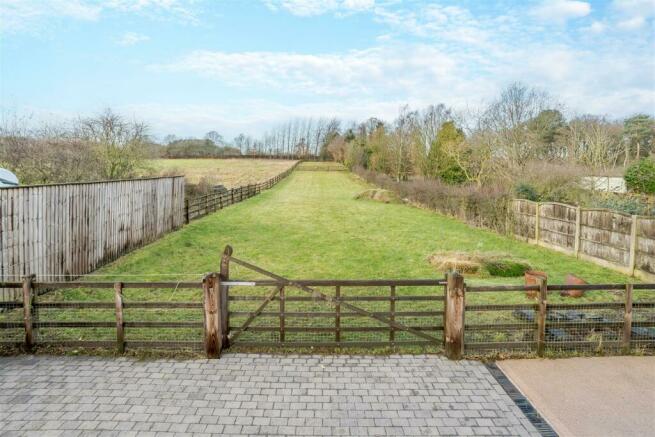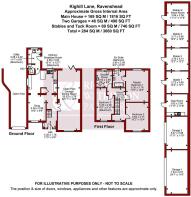Kighill Lane, Ravenshead

- PROPERTY TYPE
Detached
- BEDROOMS
3
- BATHROOMS
2
- SIZE
1,816 sq ft
169 sq m
- TENUREDescribes how you own a property. There are different types of tenure - freehold, leasehold, and commonhold.Read more about tenure in our glossary page.
Freehold
Key features
- Modern Detached House Built in 1993
- Spacious Internal Living Accommodation
- PP for Ground Floor Rear Extension
- Three Double Bedrooms
- Shower Room & En Suite Bathroom
- Substantial Block Paved Driveway
- Substantial Stable Block & Two Garages
- Southern Edge of the Village
- Set in 1 Acre with Private Gated Entrance
- Attention Equestrian Buyers!
Description
A modern three double bedroom detached house occupying a superb plot extending to one acre or thereabouts with a substantial stable block, garaging and paddock, situated in a lovely village setting on the southern edge of Ravenshead.
The property was built in 1993 and currently offers approximately 1816 sq ft of internal living accommodation across two floors. The overall square footage to include the house, stables/tack room and two garages extends to just over 3000 sq ft. On the ground floor, there is an entrance hallway, a substantial 10m open plan lounge/dining room with bi-fold doors, a snug, kitchen/breakfast room, utility, and downstairs WC. The first floor galleried landing leads to a large master bedroom with an en suite bathroom. There are two further double bedrooms and a shower room. In December 2023, the property was redecorated to the hallway and landing and new carpets laid to the stairs, landing and all three bedrooms. The property has modern and contemporary fittings and tiling to the bathroom and shower room, tiled floors throughout the ground floor, gas central heating and UPVC double glazing.
In September 2020, planning permission was granted by Gedling Borough Council under reference number 2020/0682 for a single storey rear extension (9.32m x 3.67m) which would create a substantial open plan family living/dining kitchen, reconfiguration of the existing ground floor layout and a Juliet balcony to the master bedroom. The planning permission has recently lapsed, however this could be reinstated.
Overall, this is a rare opportunity to acquire a modern family home ideally suited to equestrian buyers. Viewing is highly recommended.
Outside - The property occupies a superb plot extending to 1 acre in total, set well back and screened from Kighill Lane behind a high conifer boundary frontage and sliding electric gated entrance. The property boasts a substantial low maintenance frontage with a tarmacadam and gravel driveway with turning area providing off road parking for numerous vehicles. The frontage is enclosed on both sides by a wall, established hedgerow boundaries and flowerbeds with pillar lights which extend from the gated entrance all the way up to the property. There is a block paved path which leads to the main entrance door and there is an undercover storm porch area with two inset spotlights. A remote controlled electric garage roller door to the side leads through to a further block paved driveway providing access round to the rear of the property. To the rear of the property, there is a continuation of the block paving which extends all the way beyond the stables and ends just before the paddocks. The rear garden is relatively low maintenance with a lawn with lighting, extensive borders with pebbles, palm trees, acer trees and bushes with pillar lights extending all the way from the house to the stables. There is a large, tiled patio with inset lighting offering a superb outdoor entertaining space. Located at the end of the garden is a substantial block paved courtyard area in front of two garages. Beyond here, there is a further substantial block paved courtyard area, hardstanding path and substantial drainage in front of four stables and a tack room. This courtyard area is enclosed by post and rail boundaries, accessed by a five bar farm gate entrance and a second five bar gate leads to the paddock. The paddocks are enclosed by post and rail fencing and established hedgerow boundaries with a further five bar gate in the middle.
A COMPOSITE FRONT ENTRANCE DOOR PROVIDES ACCESS THROUGH TO THE:
Entrance Hall - 6.35m x 1.75m (20'10" x 5'9") - With tiled floor, radiator, eight ceiling spotlights and stairs to the first floor galleried landing. Double doors open through to:
Open Plan Lounge & Dining Room - 10.01m x 3.76m (32'10" x 12'4") - A substantial open plan reception room, with tiled floor, ample ceiling spotlights, radiator, contemporary brushed stainless steel radiator, double glazed window to the front elevation and bi-fold doors lead out onto the rear patio.
Snug - 4.32m x 2.95m (14'2" x 9'8") - With tiled floor, radiator, eight ceiling spotlights, double glazed windows to the front and side elevations. Open plan through to the kitchen.
Kitchen/Breakfast Room - 4.85m x 3.78m (15'11" x 12'5") - Having a range of modern high gloss cabinets with brushed metal handles comprising wall cupboards, base units and drawers complemented by black granite worktops. Large inset sink with mixer tap. Integrated stainless steel oven and separate microwave oven. Integrated stainless steel five ring gas hob with stainless steel extractor hood above. Integrated fridge/freezer. There is a peninsula island with space for stools beneath. Tiled floor, radiator, six ceiling spotlights and double glazed windows to the side and rear elevations.
Utility - 3.38m max x 2.01m (11'1" max x 6'7") - A continuation from the kitchen with high gloss cabinets comprising wall and base units complemented by black granite worktops. Inset stainless steel sink with mixer tap. Plumbing for a washing machine and space for a tumble dryer. Five ceiling spotlights, radiator and two double glazed windows to the rear elevation and door giving access to the rear patio and garden.
Downstairs Wc - 1.60m x 0.99m max (5'3" x 3'3" max) - Having a low flush WC. Vanity unit with inset wash hand basin with mixer tap and storage cupboard beneath. Radiator, tiled floor and double glazed window to the side elevation.
First Floor Galleried Landing - 5.26m x 3.05m max (17'3" x 10'0" max) - With six ceiling spotlights, loft hatch and double glazed window to the front elevation.
Master Bedroom 1 - 5.28m x 3.76m (17'4" x 12'4") - A large master bedroom with eight ceiling spotlights, radiator and double glazed window to the rear elevation with pleasant aspects over the garden and paddock land beyond.
En Suite Bathroom - 2.84m x 2.06m (9'4" x 6'9") - Having a modern and contemporary three piece white suite with chrome fittings comprising a Victoria Albert bathtub with separate floor mounted mixer tap and shower handset. Wall hung wash hand basin with mixer tap and storage drawer beneath. Low flush WC with enclosed cistern. Tiled floor, fully tiled walls, chrome heated towel rail, six ceiling spotlights, wall mounted storage cupboard, shaver point and double glazed window to the rear elevation.
Bedroom 2 - 4.60m x 3.76m (15'1" x 12'4") - A second large double bedroom, with radiator, nine ceiling spotlights and double glazed window to the front elevation.
Bedroom 3 - 5.26m max x 2.97m (17'3" max x 9'9") - A third double bedroom, with radiator, eight ceiling spotlights and double glazed window to the front elevation.
Shower Room - 2.84m x 2.62m (9'4" x 8'7") - Having a modern and contemporary three piece white suite with chrome fittings comprising a large, touch screen operated Vado shower enclosure with wall mounted rainfall shower plus additional shower handset. Wall hung vanity unit with inset wash hand basin with mixer tap and two storage drawers beneath. Wall hung Geberit WC with enclosed cistern. Recessed storage/display area with inset lighting, eight ceiling spotlights, contemporary heated towel rail with centre mirror, part tiled walls, tiled floor, shaver point, extractor fan and double glazed window to the rear elevation.
Garage - 7.24m x 3.56m (23'9" x 11'8") - Equipped with power and light. Remote controlled electric roller door.
Garage 2 - 5.44m x 3.56m (17'10" x 11'8") - Equipped with power and light. Remote controlled electric roller door.
Stables - A substantial stable block providing four stables and a separate tack room with high quality Loddon stable doors. There is a large overhang immediately in front of the building with five light points and a double power point.
Tack Room - 3.61m x 3.56m (11'10" x 11'8") - Equipped with power and light. Hot and cold water supply. Fitted high gloss cabinets with brushed metal handles, work surfaces and an inset stainless steel sink with drainer and mixer tap.
Stable 1 - 3.66m x 3.66m (12'0" x 12'0") - With fluorescent light point and automatic water feeder.
Stable 2 - 3.66m x 3.66m (12'0" x 12'0") - With automatic water feeder.
Stable 3 - 3.58m x 3.58m (11'9" x 11'9") - With fluorescent light point and automatic water feeder.
Wash Room/Stable 4 - 3.58m x 3.58m (11'9" x 11'9") - With fluorescent light point, automatic water feeder and shower.
Viewing Details - Strictly by appointment with the selling agents. For out of office hours please call Alistair Smith, Director at Richard Watkinson and Partners on zero seven eight one seven two eight three five two one.
Tenure Details - The property is freehold with vacant possession upon completion.
Services Details - All mains services are connected.
Mortgage Advice - Mortgage advice is available through our independent mortgage advisor. Please contact the selling agent for further information. Your home is at risk if you do not keep up with repayments on a mortgage or other loan secured on it.
Fixtures & Fittings - Any fixtures and fittings not mentioned in these details are excluded from the sale price. No services or appliances which may have been included in these details have been tested and therefore cannot be guaranteed to be in good working order.
Brochures
Kighill Lane, Ravenshead- COUNCIL TAXA payment made to your local authority in order to pay for local services like schools, libraries, and refuse collection. The amount you pay depends on the value of the property.Read more about council Tax in our glossary page.
- Ask agent
- PARKINGDetails of how and where vehicles can be parked, and any associated costs.Read more about parking in our glossary page.
- Yes
- GARDENA property has access to an outdoor space, which could be private or shared.
- Yes
- ACCESSIBILITYHow a property has been adapted to meet the needs of vulnerable or disabled individuals.Read more about accessibility in our glossary page.
- Ask agent
Kighill Lane, Ravenshead
NEAREST STATIONS
Distances are straight line measurements from the centre of the postcode- Newstead Station2.7 miles
- Hucknall Station3.0 miles
- Kirkby in Ashfield Station4.3 miles
About the agent
Richard Watkinson & Partners is one of the East Midlands most established estate agencies having had a presence in the area for more than 30 years. Our experienced and trusted agency has offices across the region specialising in residential and commercial sales as well as lettings. With friendly, approachable and knowledgeable staff, Richard Watkinson & Partners is known for its expertise in all areas of property.
"I set up Richard Watkinson & Partners is 1988 with just three staff in a
Industry affiliations



Notes
Staying secure when looking for property
Ensure you're up to date with our latest advice on how to avoid fraud or scams when looking for property online.
Visit our security centre to find out moreDisclaimer - Property reference 32788519. The information displayed about this property comprises a property advertisement. Rightmove.co.uk makes no warranty as to the accuracy or completeness of the advertisement or any linked or associated information, and Rightmove has no control over the content. This property advertisement does not constitute property particulars. The information is provided and maintained by Richard Watkinson & Partners, Mansfield. Please contact the selling agent or developer directly to obtain any information which may be available under the terms of The Energy Performance of Buildings (Certificates and Inspections) (England and Wales) Regulations 2007 or the Home Report if in relation to a residential property in Scotland.
*This is the average speed from the provider with the fastest broadband package available at this postcode. The average speed displayed is based on the download speeds of at least 50% of customers at peak time (8pm to 10pm). Fibre/cable services at the postcode are subject to availability and may differ between properties within a postcode. Speeds can be affected by a range of technical and environmental factors. The speed at the property may be lower than that listed above. You can check the estimated speed and confirm availability to a property prior to purchasing on the broadband provider's website. Providers may increase charges. The information is provided and maintained by Decision Technologies Limited. **This is indicative only and based on a 2-person household with multiple devices and simultaneous usage. Broadband performance is affected by multiple factors including number of occupants and devices, simultaneous usage, router range etc. For more information speak to your broadband provider.
Map data ©OpenStreetMap contributors.




