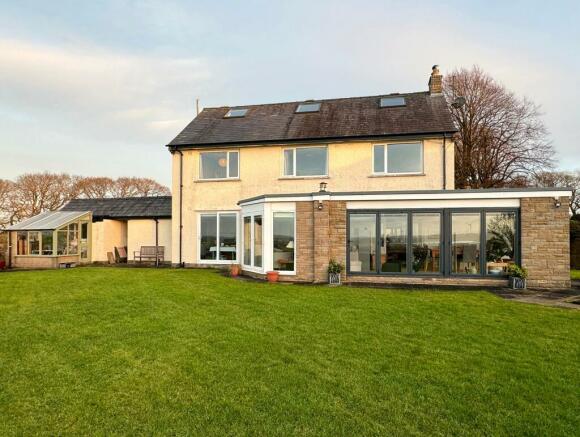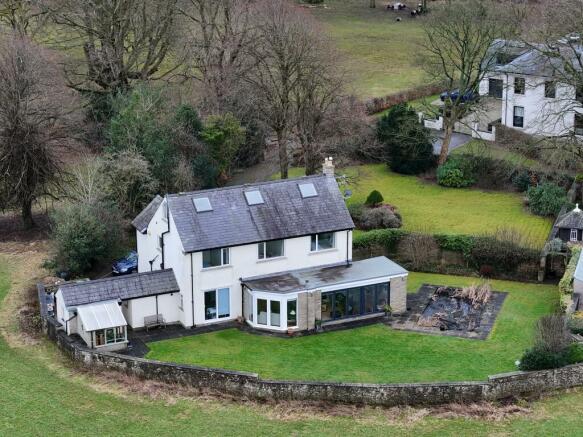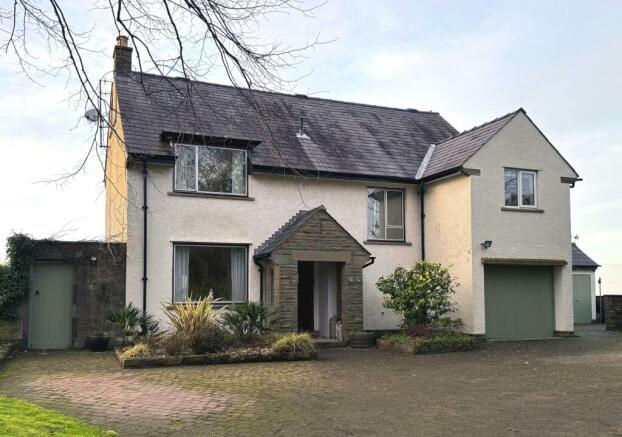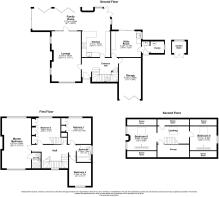
Aldcliffe Hall Drive, Aldcliffe, LA1

- PROPERTY TYPE
Detached
- BEDROOMS
6
- BATHROOMS
2
- SIZE
Ask agent
- TENUREDescribes how you own a property. There are different types of tenure - freehold, leasehold, and commonhold.Read more about tenure in our glossary page.
Freehold
Key features
- Stunning 6 Bedroom Detached House
- Spacious Accommodation
- Over 1/3 Acre Gardens
- Spectacular Views
- Open Plan Kitchen/Living/Dining Room
- Dual Aspect Master Bedroom with En Suite
- Loft Converted with Bedroom and Lounge Area
- Garage & Parking for Multiple Cars
- Gas Central Heating
- Double Glazed Throughout
Description
Welcome to Ashlar House; an outstanding six-bedroom detached family home located in an advantageous position on the much sought-after Aldcliffe Hall Drive. It's substantial grounds, in excess of one third of an acre, allow ample separation from surrounding any nearby properties.
Accessed via a private driveway with cattle grid entrance this home has an open and rural feel to it yet is less than a mile from Lancaster city centre. From the bottom of Aldcliffe Hall Drive the remainder of a walk into town can be taken along the canal towpath.
One of Ashlar's House most impressive features is without doubt the panoramic views, across the Lune Estuary and to the Lakeland hills beyond. Over 180 degrees of uninterrupted views always changing with the weather and seasons. To the rear of the property a single storey extension has clearly been designed with this in mind, a predominantly glass facade providing natural light and facilitating the enjoyment of the views from inside.
Lancaster city centre provides a whole host of amenities from supermarkets, convenience stores, pubs, restaurants, GP surgery, local hospital, train and bus stations.
The Lancaster canal, Fairfield Nature Reserve, Lancaster estuary and cycle tracks are all nearby for those who enjoy spending time outdoors.
What the owners say:
We have thoroughly enjoyed our time here at Ashlar House, the main selling point to us was the stunning views and rural feel but it is a pleasant walk into town along the canal. The views are spectacular and change all of the time. On a clear day you can pick out Dow Crag near Coniston in the Lake District. We have also enjoyed many spectacular sunsets all year round.
The wildlife that comes into the garden, including pheasants, hedgehogs, sparrow hawks, woodpeckers, ducks they can often be seen nesting in the ivy before running down to the canal with their chicks.
Having moved from out of the area we were pleased to feel welcome and it is evident there is a very pleasant community feel to Aldcliffe with an active parish council.
EPC rating: E. Tenure: Freehold,Front Gardens
Arriving off the private Aldcliffe Hall Drive and across a cattle grid to the sweeping block-paved driveway leading to the front of the house.
Walled front garden with extensive lawn area encompassing various established trees and shrubbery. Gated access to the rear garden.
Entrance Porch
Traditional open porch with feature leaded windows to side aspects. Step up to entrance door leading into the hallway.
Hallway
Staircase leading to the upper floor. Radiators. Under-stairs storage cupboard. Maple flooring. Door into garage. Power points. Door into W.C.
Cloakroom/WC
Frosted double glazed window to the front aspect. Low level W.C. and corner basin. Tiled to compliment. Cloak storage area.
Lounge
3.63m x 6.37m (11'11" x 20'11")
Double glazed windows to the front and side aspects and glazed door leading into the Family Room. 'Adams' style fireplace with stove-effect living-flame gas fire. Radiators. Television point. Power points.
Family Room
9.90m x 2.77m (32'6" x 9'1")
A mixture of bi-fold and patio doors and full height windows provide breath-taking views over the rear garden, open fields and beyond to the Lune Estuary and Lakeland hills.
Feature 'stove-effect' living-flame enclosed gas fire. Maple flooring. Radiators. Wall lights. Television point. Power points. Open plan into kitchen.
Kitchen
3.63m x 3.31m (11'11" x 10'11")
Open plan from the Family Room and divided by the handy breakfast bar.
A variety of wall, drawer and base units in a contemporary grey finish with brushed steel handles and complement by a sleek compact laminate worktop.
Integrated appliances are all AEG including; 5-burner gas hob, extractor fan, double oven and dishwasher. Glass splash-back to the hob area. Under-mounted Belfast sink with drainer grooves set into worktop and complete with instant boiling water 'Qooker' tap.
Utility
3.79m x 3.28m (12'5" x 10'10")
UPVC double glazed patio doors opening onto rear garden and with stunning views. Small window to side.
Range of wall and base units in grey with brushed steel handles and compact laminate worktop. Under-mounted Belfast sink with drainer grooves set into worktop.
Space and plumbing for washing machine and tumble dryer. 'Amtico' flooring. Power points. Half glazed door to rear porch.
Side Porch
External door to the driveway. Storage cupboard. Worktop space and shelving. Wall-mounted 'Worcestor' gas boiler. 'Amtico' flooring.
Pantry
Pantry room with space for shelving units. Small frosted window to the side. 'Prostel' unvented hot water cylinder and pipework.
Stairs and Landing
Wrap-around staircase from hallway with glass panel balustrades. Window to front aspect at first floor level.
Master Bedroom
3.69m x 6.37m (12'1" x 20'11")
Spacious and light dual-aspect room spanning the full depth of the property. Spotlights to ceiling. Two large radiators.
En Suite
1.43m x 2.00m (4'8" x 6'7")
Modern en suite comprising; shower cubicle with direct-feed shower, compact W.C + Bidet combi and vanity sink unit with storage drawers. Tiled to shower and sink splashback. Extractor fan. Underfloor heating with wall mounted control panel and thermostat.
Bedroom Two
3.61m x 3.28m (11'10" x 10'10")
Incredible views to the rear from the uPVC glazed window. Fitted wardrobes. Radiator. Power points. Exposed wood floorboards.
Bedroom Three
3.73m x 3.28m (12'2" x 10'10")
Further extensive views to the rear from the uPVC double glazed window. Fitted storage. Radiator. Power points. Laminate wood flooring.
Bedroom Four/Study
2.72m x 2.76m (8'11" x 9'1")
White uPVC double glazed window to the front elevation. Radiator. Power points. Vaulted ceiling.
Family Bathroom
1.83m x 2.19m (6'0" x 7'2")
Fantastic modern bathroom suite comprising; 'Whirlpool' bath with direct-feed shower over, W.C. and vanity sink unit with storage drawers. Large uPVC window to the side with views towards the city. Tiled to shower and sink splashback. Extractor fan. Underfloor heating with wall mounted control panel and thermostat.
Landing area to loft
Wood balustrades. Apex ceiling with Velux window. Radiator. Door into storage area. Low-height door into further eaves storage.
Bedroom Five/Office
3.45m x 3.11m (11'4" x 10'2")
Currently an office. Window to side aspect. Apex ceiling with Velux window. Built-in office furniture. Radiator. Eaves storage.
Bedroom Six
3.85m x 3.06m (12'7" x 10'0")
Two gable windows. Apex ceiling with Velux window. Radiator. Eaves storage.
Garage
2.85m x 5.21m (9'5" x 17'1")
Traditional wood folding doors on runners. Power points and light.
Garden Store
Separated from the house by a roofed walkway from the driveway to rear garden. Wood double doors. Large window to rear into greenhouse.
Greenhouse
Fixed greenhouse with stone lower walls, wood-framed windows and sloped roof.
Rear Garden
Private walled garden with wonderful views; a perfect place to watch the fabulous sunsets all year around. Mainly laid to lawn with areas of pathway and a large fish pond.
- COUNCIL TAXA payment made to your local authority in order to pay for local services like schools, libraries, and refuse collection. The amount you pay depends on the value of the property.Read more about council Tax in our glossary page.
- Band: G
- PARKINGDetails of how and where vehicles can be parked, and any associated costs.Read more about parking in our glossary page.
- Garage
- GARDENA property has access to an outdoor space, which could be private or shared.
- Private garden
- ACCESSIBILITYHow a property has been adapted to meet the needs of vulnerable or disabled individuals.Read more about accessibility in our glossary page.
- Ask agent
Energy performance certificate - ask agent
Aldcliffe Hall Drive, Aldcliffe, LA1
NEAREST STATIONS
Distances are straight line measurements from the centre of the postcode- Lancaster Station0.8 miles
- Bare Lane Station2.8 miles
- Morecambe Station3.3 miles
About the agent
Locally Connected, Nationally Respected!
Fisher Wrathall is a leading firm of Estate Agents, based in the heart of the historic city of Lancaster.
Working across the Residential and Commercial markets in numerous areas including Morecambe, Carnforth, Lancaster and surrounding areas.
For a friendly and confidential discussion on any property matter, contact us today.
Industry affiliations



Notes
Staying secure when looking for property
Ensure you're up to date with our latest advice on how to avoid fraud or scams when looking for property online.
Visit our security centre to find out moreDisclaimer - Property reference P2206. The information displayed about this property comprises a property advertisement. Rightmove.co.uk makes no warranty as to the accuracy or completeness of the advertisement or any linked or associated information, and Rightmove has no control over the content. This property advertisement does not constitute property particulars. The information is provided and maintained by Fisher Wrathall, Lancaster. Please contact the selling agent or developer directly to obtain any information which may be available under the terms of The Energy Performance of Buildings (Certificates and Inspections) (England and Wales) Regulations 2007 or the Home Report if in relation to a residential property in Scotland.
*This is the average speed from the provider with the fastest broadband package available at this postcode. The average speed displayed is based on the download speeds of at least 50% of customers at peak time (8pm to 10pm). Fibre/cable services at the postcode are subject to availability and may differ between properties within a postcode. Speeds can be affected by a range of technical and environmental factors. The speed at the property may be lower than that listed above. You can check the estimated speed and confirm availability to a property prior to purchasing on the broadband provider's website. Providers may increase charges. The information is provided and maintained by Decision Technologies Limited. **This is indicative only and based on a 2-person household with multiple devices and simultaneous usage. Broadband performance is affected by multiple factors including number of occupants and devices, simultaneous usage, router range etc. For more information speak to your broadband provider.
Map data ©OpenStreetMap contributors.





