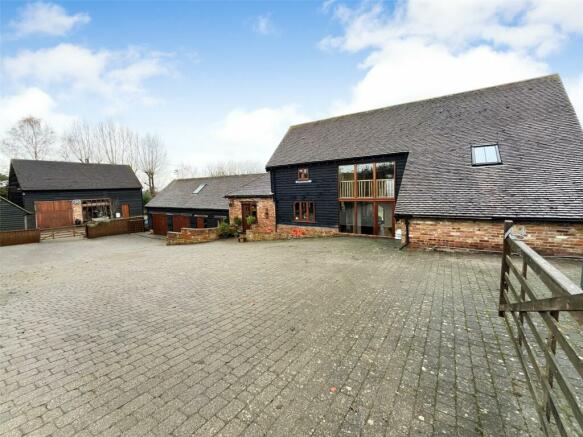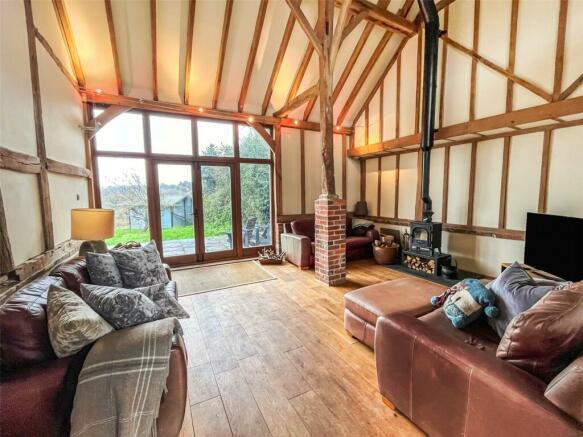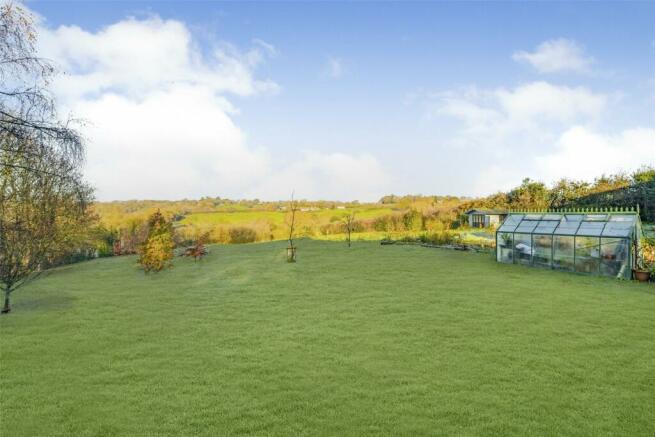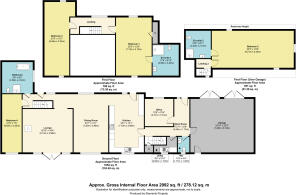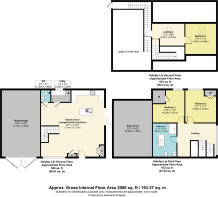
Lower Street, Ninfield, East Sussex, TN33

- PROPERTY TYPE
Detached
- BEDROOMS
7
- BATHROOMS
4
- SIZE
Ask agent
- TENUREDescribes how you own a property. There are different types of tenure - freehold, leasehold, and commonhold.Read more about tenure in our glossary page.
Freehold
Key features
- SMALL COUNTRY ESTATE SET IN 4 ACRES
- 4 BEDROOMS AND 3 BATHROOMS IN MAIN HOUSE
- 3 BEDROOMS AND FAMILY BATHROOM IN ANNEXE
- FURTHER SUBSTANTIAL OUTBUILDING
Description
PLEASE VIEW OUR VIRTUAL HERE OR ON OUR WEBSITE
• A SMALL COUNTRY ESTATE COMPRISING OF THREE PROPERTIES AND 4 ACRES IN A SEMI RURAL LOCATION
• A LARGE MAIN DETACHED MODERN 4/5 BEDROOM BARN CONVERSION
• A SECOND LARGE DETACHED NEWLY BUILT CHARACTER THREE BEDROOM DETACHED BARN OVER THREE STOREYS (CURRENTLY USED FOR HOLIDAY RENTALS) AND POTENTIAL TO CONVERT ITS INTEGRAL GARAGE AND STORE ROOM INTO FURTHER ACCOMMODATION SUBJECT TO USUAL CONSENTS
• A THIRD DETACHED SINGLE STOREY BUILDING USED AS A WORKSHOP, BUT CONSIDERED IDEAL AS A POTENTIAL ANNEX (SUBJECT TO PLANNING), AS IT ALREADY HAS A FITTED KITCHEN
• 4 ACRES OF GARDENS AND GRASS PADDOCKS
• WONDERFUL RURAL VIEWS
• EXTENSIVE FRONT DRIVEWAY WITH NUMEROUS PARKING AREAS FOR LARGE VEHICLES
• EXTENSIVE MODERN INSULATION IN ALL THREE PROPERTIES AND WONDERFUL CHARACTER BEAMED FEATURES
• MAIN BARN RESIDENCE ALSO HAS THREE RECEPTION ROOMS, TWO ENSUITES AND A LARGE LUXURY FAMILY BATHROOM/SHOWER ROOM.
• BATTLE MAINLINE TRAIN STATION AND OTHER MAINLINE STATIONS ONLY A SHORT DRIVEAWAY
• EXCELLENT POTENTIAL TO HAVE A HOME OFFICE IN THE POTENTIAL ANNEX, OR EVEN THE DETACHED SECOND LUXURY THREE BEDROOMED BARN CURRENTLY ABLE TO BE USED FOR HOLIDAY RENTALS
DESCRIPTION: An opportunity to purchase a wonderful character small country estate set in 4 acres in all with wonderful rural views comprising of three detached Sussex style barns that have been converted, as well as being also purposefully newly built with wonderful beamed interiors.
There is the main very spacious family barn residence, which is a fine example of a high specification and tastefully modern converted barn that comprises of 4 to 5 bedrooms including its study, as well as three reception rooms, and a large luxury family bathroom/ shower room in addition to two ensuite shower rooms.
The second detached large three storey newly built three bedroomed Sussex barn style residence is currently able to be used as a luxury large holiday rental property. However, it can also be enlarged further (subject to planning) to incorporate its current large integral garage and large storage room above.
The third detached single storey barn style building, which actually already has a fitted kitchen, also lends itself to be either an annex or perhaps a home office subject to planning.
Therefore, for those buyers perhaps moving out from London looking for multi-generational living, or for a home office complex, might feel this small country estate is the perfect property to purchase, especially with the mainline train station of Battle being so conveniently close by car.
LOCATION: Situated on the outer semi-rural edge of Ninfield village with 4 acres of gardens and paddocks, as well as fabulous far reaching rural views, this property is conveniently close to the local amenities of Ninfield, as well as being in easy driving distance of the mainline station of Battle.
Battle town offers a good selection of shopping and leisure facilities and is considered a perfect peaceful area to commute to London from.
Depending upon educational requirements, there are numerous reputable teaching institutions to choose from including Battle Abbey, Eastbourne College, Vinehall, Mayfield School for Boys and Claverham to name but a few.
MAIN BARN RESIDENCE: From the large brick paved driveway you are able to easily approach the property’s front doors (being three). The main front door opens into the left wing reception hall.
RECEPTION HALL: Character wooden door opening into the front entrance reception hall with attractive terracotta floors, exposed feature beams, radiator, double glazed window with aspect to front and beautiful oak character doors leading off from the hall to a study, a utility room, a cloakroom, the integral double garage, with further stairs leading up to the inner hall.
STUDY / BEDROOM FIVE: A double sized room with radiator, double glazed window with aspect to the front grounds and extensive sized driveway.
CLOAKROOM: Comprising of a W.C., pedestal wash basin with chrome taps, stone tiled splashback, terracotta tiled floor, chrome radiator/towel rail, downlighting, double glazed window with aspect to rear gardens and views beyond over the 4 acres and adjoining countryside.
UTILITY ROOM/BOOT ROOM: Comprising of oak base units with oak worktops and inset sink with drainer, tiled splashback, floor mounted boiler, space for washing machine/dryer, terracotta floor, double glazed window with aspect to rear gardens and grounds of circa 4 acres and beyond of the adjoining countryside.
INNER HALL AREA LEADING OFF FROM ENTRANCE HALL: With attractive oak floors, and stairs leading off up to a landing area with a vaulted beamed ceiling and a galleried area, as well as a double-glazed window enjoying beautiful far-reaching views over the property’s adjoining acreage. Oak door leading to bedroom two, as well as a further oak door leading to the kitchen/breakfast room.
KITCHEN/BREAKFAST ROOM: Approached from the inner hall leading off from the main entrance hall, as well as from a secondary front entrance door leading directly into the kitchen from outside. In addition, the kitchen can be approached from the adjoining open plan hallway running past the adjoining open plan dining room.
The kitchen/breakfast room is an impressive and delightfully styled classic country kitchen with an extensive range of quality oak cupboard and base units with tiled work surfaces over, feature oil fired AGA range with further space for a large gas range next to it, space for a large American fridge freezer, integrated dishwasher, fitted 1 ½ sink unit with drainer and mixer tap, elegant oak floors, feature exposed oak beams to ceiling and side, downlighting, central area for large breakfast table, double glazed window with aspect over the property’s rear gardens and its adjoining paddocks and further rural views beyond. Further double-glazed window with aspect to front and character wooden door with square porthole window. The adjoining dining room can be viewed through the oak beams and can also be approached from the kitchen / breakfast room.
DINING ROOM: An impressive naturally light room with high level beamed ceilings, beautiful oak floors, radiator, low rustic brick dividing wall double glazed windows with aspect over the rear gardens and the property’s adjoining paddocks with further far-reaching views beyond. Beyond the open plan dining room are further double-glazed windows with views to the front grounds. Continuation of the open plan inner hall.
OPEN PLAN INNER HALL: Which has a continuation of the attractive oak floors, high level beamed ceilings with downlighting, radiators, double glazed doors and windows with aspect to front grounds, oak door to under stairs storage, large oak framed and oak beamed opening to the main sitting room, further doors leading off to a large luxury family bathroom/shower room, a further double bedroom (bedroom 4), as well as feature oak staircase leading up to the main first floor landing.
SITTING ROOM: A wonderful room with high level vaulted beamed ceilings, further exposed beams to walls, attractive oak floors, a feature brick pillar with oak down beam atop, incorporated woodburning fireplace, feature oak galleried landing, large double-glazed windows and double-glazed doors opening out onto the rear large sun terrace and with fabulous far-reaching views of the adjoining countryside and the property’s own 4 acres.
LARGE LUXURY FAMILY BATHROOM/SHOWER ROOM: Approached from the main open plan hall and comprising of a roll top bath with ball and claw feet and chrome mixer tap with shower attachment, oak floors, pedestal wash basin with chrome mixer taps and splashback, chrome heated towel rail, W.C., separate shower with curved glazed sides and tiled walls with chrome shower control system, further radiator, exposed beams, double glazed frosted windows.
DOWNSTAIRS BEDROOM FOUR: A long double sized room with attractive oak floors, radiator, exposed beams to walls, double glazed window with aspect over the rear garden.
MAIN FIRST FLOOR ACCOMMODATION: Approached by the feature oak staircase leading from the main open plan inner hall and comprising of a fabulous galleried landing with oak floors, vaulted beamed ceilings and beamed walls, as well as a fantastic double aspect through the large double glazed windows overlooking the front grounds and the further large double glazed windows in the sitting room which can be viewed from the feature galleried landing, doors leading off to bedroom one and bedroom three.
BEDROOM ONE WITH ENSUITE SHOWER ROOM: Approached through a beautiful oak door and being a double sized room with triple aspect and a splendid vaulted beamed ceiling, exposed beams to walls, walk-in wardrobe cupboard, double glazed window with rear aspect over the property’s 4 acres of grounds and beyond, radiator, further double-glazed window with aspect to the front grounds and beyond. Door leading to the ensuite shower room.
ENSUITE SHOWER ROOM TO BEDROOM ONE: Comprising of a glazed and chrome sided shower with stone tiled walls, chrome shower control system., pedestal wash basin with chrome taps and stone splashback, heated towel rail / radiator, W.C., exposed beams, hatch to storage eaves.
BEDROOM THREE: A large long double sized and double aspect room with potential area for an ensuite bathroom to be created, vaulted beamed ceilings, beamed walls, radiators, double glazed window with fabulous views over the property’s rear 4 acres and beyond of the adjoining countryside.
FURTHER FIRST FLOOR ACCOMMODATION TO THE OTHER SIDE OF THE BARN APPROACHED FROM THE MAIN ENTRANCE HALL BEFORE YOU REACH THE KITCHEN / BREAKFAST ROOM
BEDROOM TWO WITH ENSUITE SHOWER ROOM: Comprising of a large long double sized bedroom with triple aspect and attractive oak floors, vaulted beamed ceiling, radiators, double glazed windows with aspect to the front grounds and views beyond, further double-glazed window with aspect over the property’s 4 acres of gardens and grounds and beyond of the adjoining countryside. Door leading to the ensuite shower room.
ENSUITE SHOWER ROOM TO BEDROOM TWO: Comprising of a vaulted beamed ceiling, pedestal wash basin, chrome taps, W.C., corner shower with glazed sides, and stone tiled walls, chrome shower control system, downlights, heated towel rail.
SECOND DETACHED PROPERTY BEING A LARGE THREE STOREY BARN (PRESENTLY PERMISSION TO BE USED AS A HOLIDAY LETTING RESIDENCE) ARRANGED OVER THREE FLOORS:
ACCOMMODATION: Impressive character wooden door opening into the reception hall with slate floor, low brick wall with oak plinth and oak upright beams with view through into the reception areas, oak door to coats cupboard, opening to the reception areas.
OPEN PLAN SITTING ROOM & DINING ROOM: A large open plan area with attractive oak floors, further oak beams to high level ceiling, large double-glazed windows with aspect over this secondary barn residences own large front courtyard garden, further double-glazed windows with aspect over the 4 acres of adjoining gardens and paddocks, as well as far reaching rural views beyond. Further exposed oak beams, including a central feature beam, downlighting, feature oak staircase leading to the first and second floor accommodation, doors leading off to the downstairs cloakroom, the laundry room/utility room, open plan area also leading to the adjoining kitchen.
OPEN PLAN KITCHEN: With range of modern shaker style cupboard and base units with wooden worksurfaces over, tiled surrounds, fitted gas hob, stainless steel hood over, electric oven, space for fridge freezer, oak floor, beams to ceiling.
UTILITY ROOM/LAUNDRY ROOM: With tiled floor, wooden worktops with base units and space under for washer dryer, floor mounted oil boiler, mega flow water system, double glazed window with aspect to outside garden area.
CLOAKROOM: Comprising of tiled floors, vintage radiator, wash basin with stone splashback and chrome mixer tap, low level W.C., extractor fan and downlighting.
FIRST FLOOR ACCOMMODATION: Approached by an impressive feature bespoke staircase leading from the open plan sitting room to the first-floor galleried landing.
THE FIRST FLOOR GALLERIED LANDING: With beautiful oak floors and exposed beams, part vaulted ceiling, feature chandelier, impressive oak framed doorways leading off to bedrooms 1 and 2, as well as a luxury family bathroom/shower room.
BEDROOM ONE: A double sized room with exposed beams, downlighting, with double wardrobe cupboard with elegant oak doors, vintage radiator, spotlights to ceiling, double glazed window with aspect over the property’s rear gardens and grounds which extend to 4 acres, as well as far reaching rural views beyond.
BEDROOM TWO: A double sized room with a fitted wardrobe with oak door, vintage radiator, exposed beams, spotlighting, double glazed window with stunning rural views.
LUXURY BESPOKE FAMILY BATHROOM/SHOWER ROOM: Comprising of a feature modern rolltop bath with chrome taps and shower attachment, low level W.C., separate shower with glazed and chrome sides, tiled walls and chrome shower control system, pedestal wash basin with chrome taps, vintage radiator, exposed beams, downlighting, double glazed window.
SECOND FLOOR ACCOMMODATION: Approached from stairs leading off from the first-floor landing with exposed beams, double glazed window with views, spotlights to ceiling, glazed and oak galleried area, doors leading off to bedroom 3 and the rear staircase.
BEDROOM THREE: A double sized room with a vintage radiator, spotlight to ceiling, double glazed window with views.
REAR STAIRCASE LEADING OUTSIDE: Which also has a door leading off to a large storage room, that could be possibly converted, subject to planning into a fourth bedroom.
DETACHED WORKSHOP/POTENTIAL ANNEX: Located near the detached holiday residence and comprising of a large single area with a fitted kitchen and also double-glazed windows and doors with aspect to the courtyard and views beyond of the 4 acres of grounds and rural countryside.
INTEGRAL GARAGE FOR PARKING A LARGE FARM VEHICLE/TRACTOR: Which is currently integrated to the holiday letting barn residence, which again could lend itself for further conversion into additional accommodation for the holiday barn.
OUTSIDE: The main house as described has also the additional detached large three storey holiday barn letting residence located nearby, as well as further detached the workshop/potential annex. All of which have brick paving surfaces in front of and between the buildings.
FRONT GROUNDS: These are predominantly brick paved extensive areas for parking numerous vehicles.
REAR GARDENS & GROUNDS: These are understood to be approximately 4 acres and are a combination of grass lawns and adjoining grass paddock beyond.
The rear garden area has a summer house with electricity connected currently (not tested), as well as a large feature raised circular brick built ornamental koi carp pond.
There also some further raised beds and areas for growing vegetables and locating a greenhouse.
The grass paddock is divided off by a hedge with a five-bar access gate.
PLEASE NOTE: We understand that there is a little used public right of way which runs tight to the rear left hand boundary. This can be fenced off quite easily and screened by a fast-growing hedge. However, it is not a regularly used path.
AGENTS NOTE: Please note that these details have been prepared as a general guide and do not form part of a contract. We have not carried out a detailed survey, nor tested the services, appliances and specific fittings. Room sizes are approximate and should not be relied upon. Any verbal statements or information given about this property, again, should not be relied on and should not form part of a contract or agreement to purchase.
EPC: MAIN BARN C
EPC: ANNEX C
COUNCIL TAX: F
Brochures
Particulars- COUNCIL TAXA payment made to your local authority in order to pay for local services like schools, libraries, and refuse collection. The amount you pay depends on the value of the property.Read more about council Tax in our glossary page.
- Band: TBC
- PARKINGDetails of how and where vehicles can be parked, and any associated costs.Read more about parking in our glossary page.
- Yes
- GARDENA property has access to an outdoor space, which could be private or shared.
- Yes
- ACCESSIBILITYHow a property has been adapted to meet the needs of vulnerable or disabled individuals.Read more about accessibility in our glossary page.
- Ask agent
Lower Street, Ninfield, East Sussex, TN33
Add an important place to see how long it'd take to get there from our property listings.
__mins driving to your place

Your mortgage
Notes
Staying secure when looking for property
Ensure you're up to date with our latest advice on how to avoid fraud or scams when looking for property online.
Visit our security centre to find out moreDisclaimer - Property reference FAN230097. The information displayed about this property comprises a property advertisement. Rightmove.co.uk makes no warranty as to the accuracy or completeness of the advertisement or any linked or associated information, and Rightmove has no control over the content. This property advertisement does not constitute property particulars. The information is provided and maintained by Neville & Neville Estate Agents, Cowbeech. Please contact the selling agent or developer directly to obtain any information which may be available under the terms of The Energy Performance of Buildings (Certificates and Inspections) (England and Wales) Regulations 2007 or the Home Report if in relation to a residential property in Scotland.
*This is the average speed from the provider with the fastest broadband package available at this postcode. The average speed displayed is based on the download speeds of at least 50% of customers at peak time (8pm to 10pm). Fibre/cable services at the postcode are subject to availability and may differ between properties within a postcode. Speeds can be affected by a range of technical and environmental factors. The speed at the property may be lower than that listed above. You can check the estimated speed and confirm availability to a property prior to purchasing on the broadband provider's website. Providers may increase charges. The information is provided and maintained by Decision Technologies Limited. **This is indicative only and based on a 2-person household with multiple devices and simultaneous usage. Broadband performance is affected by multiple factors including number of occupants and devices, simultaneous usage, router range etc. For more information speak to your broadband provider.
Map data ©OpenStreetMap contributors.
