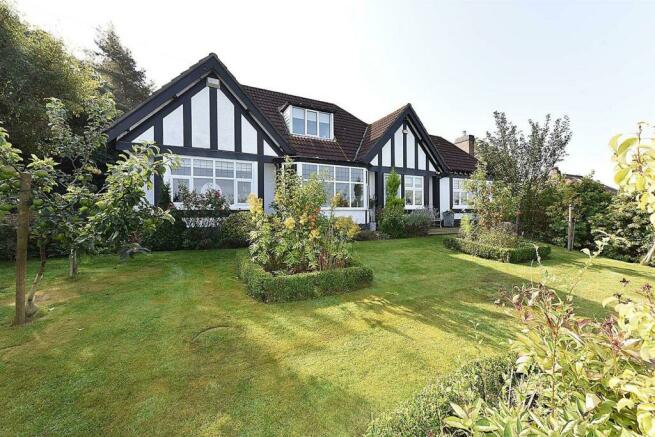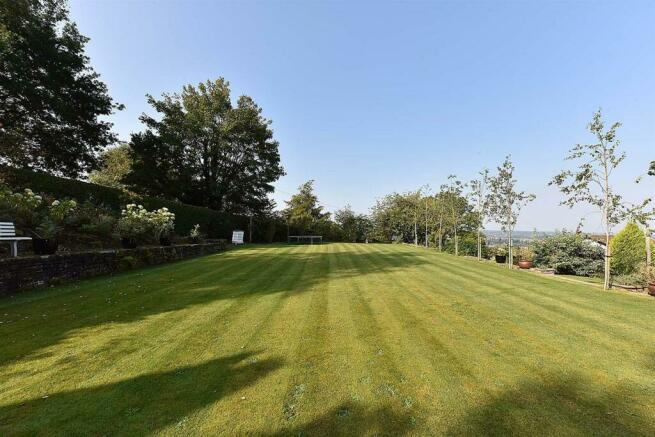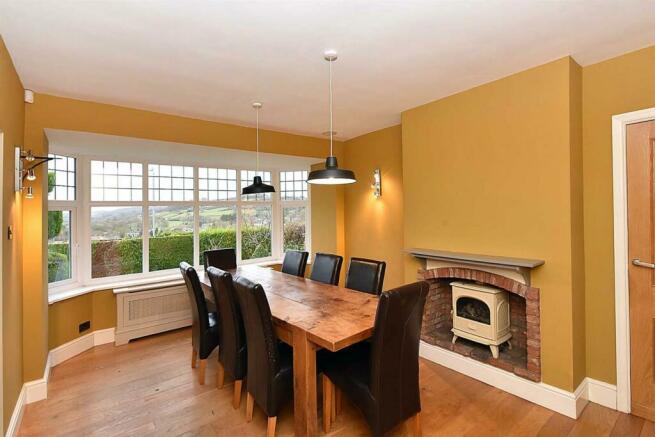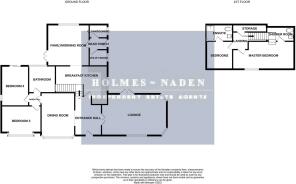Blakelow Road, Macclesfield

- PROPERTY TYPE
Detached
- BEDROOMS
4
- BATHROOMS
3
- SIZE
Ask agent
- TENUREDescribes how you own a property. There are different types of tenure - freehold, leasehold, and commonhold.Read more about tenure in our glossary page.
Freehold
Description
Accommodation -
Ground Floor -
Entrance Hall - 4.24m x 2.79m (average measurements) (13'11 x 9'02 - With oak floor, radiator, cupboard housing meters, stairs to first floor, opening through to:
Dining Room - 3.58m x 5.28m (into bay) (11'09 x 17'04 (into bay) - With oak floor, radiator with cover, bay window, brick fireplace with inset decorative cast iron stove, wonderful views.
Living Room - 6.60m x 4.24m (overall) (21'08 x 13'11 (overall)) - Dual aspect with oak floor, contemporary recessed Living Flame gas fire with slate hearth, glazed double doors to rear terrace, wonderful views.
Breakfast Kitchen - 5.49m x 3.91m (overall) (18'0 x 12'10 (overall)) - Shaker style units with a range of base cupboards and drawers, wall cupboards, granite and wood worktops, stainless steel Franke sink, limestone tiled splashbacks, 5-ring Rangemaster gas hob and oven with extractor unit above, integrated dishwasher and under counter fridge and freezer, dresser style unit with wine rack and open shelving, radiator with cover, limestone tiled floor, steps up to:
Family/Morning Room - 4.24m x 4.17m (13'11 x 13'08) - Dual aspect with oak floor, radiator with cover, corner fireplace with cast iron log burning stove, glazed double doors to rear patio, glazed sliding doors to rear terrace.
Rear Hall - 1.80m x 0.89m (5'11 x 2'11) - With tiled floor, dado rails.
Wc - 1.80m x 1.19m (5'11 x 3'11) - With low level WC, vanity wash hand basin with cupboards below, tiled floor, dado rails, contemporary radiator.
Utility Room - 1.80m x 1.68m (5'11 x 5'06) - With base units and worktops, wall units, sink and drainer unit, tiled floor, plumbing for washing machine.
Inner Vestibule - With oak floor.
Bedroom Three - 4.22m x 3.45m (into bay) (13'10 x 11'04 (into bay) - Dual aspect with bay window offering fabulous views, oak floor, radiator.
Bedroom Four - 4.06m x 2.84m (13'04 x 9'04) - Dual aspect with oak floor, radiator, glazed double doors to rear patio.
Bathroom - 3.51m x 2.84m (11'06 x 9'04) - With twin vanity wash hand basins, wet area with shower, heated towel rail, hanging wall cupboard, low level WC, built in storage cupboard, tiled walls, tiled floor.
First Floor -
Landing - With access to under eaves storage space.
Bedroom One - 6.20m x 3.35m (average measurements) (20'04 x 11'0 - With radiator, access to roof space, Velux window, fabulous views.
En-Suite - 2.62m x 1.40m (8'07 x 4'07) - With vanity wash hand basin with cupboard below, low level WC, Velux window, walk-in shower, tiled floor, part tiled walls, heated towel rail.
Bedroom Two - 2.77m x 2.69m (9'01 x 8'10) - With Velux window, access to roof space.
En-Suite - 2.67m x 1.52m (8'09 x 5'0) - With vanity wash hand basin with cupboards below, panelled bath with central mixer taps, heated towel rail, low level WC, tiled floor, tiled walls.
Outside - Beautiful, extensive gardens as previously mentioned.
Double Detached Garage - 6.27m x 5.21m (20'07 x 17'01) - With twin electrically operated up and over doors, power and light, two integrated store rooms to the rear.
Single Detached Garage - 5.94m x 2.67m (19'06 x 8'09) - With electrically operated roller door, power and light.
Tenure - Freehold. Interested purchasers should seek clarification of this through their solicitor.
Viewings - Strictly by appointment through the Agents.
Possession - Vacant possession upon completion.
Constructed of brick with part render, this 4 bedroom property offers the discerning purchaser the opportunity to acquire a spacious family home on a generous sized plot with stunning views over Macclesfield and the Cheshire plains beyond.
The accommodation briefly comprises, to the ground floor; Entrance hall, dining room with decorative cast iron log burning stove, living room with contemporary recessed Living Flame fire, breakfast kitchen, morning/family room with cast iron log burning stove, utility room, WC, two bedrooms and a family bathroom. To the first floor, the landing allows access to two further bedrooms, both with en-suite bathrooms. A gas central heating system has been installed and the property is double glazed throughout.
Outside, the property is approached at the front by a paved path leading through the delightful lawned gardens which are adorned with beds and borders stocked with shrubs and trees and low box hedging surrounding fruit trees. The paved front terrace continues around the side of the property to the rear terrace and patio area with Wisteria covered pergola. The rear garden is laid mainly to lawn, set of a number of terraces, retained by low stone walls and accessed by stone steps, the top tier being the largest. The lawns are surrounded with beds, borders and hedges, mature and specimen plants, shrubs and trees. The property benefits from a large Tarmacadam driveway (accessed from the rear of the property through electrically operated gates), allowing hardstanding for multiple motor vehicles, with access to a single detached garage and a further detached double garage with two outside store sheds attached. The views from the top of the garden are outstanding.
There is a wide range of shopping, travel, educational and recreational facilities available in Macclesfield. Access points to the national motorway network, Inter-City rail travel to London and Manchester International Airport are all within 5 and 30 minutes drive of the property.
DIRECTIONS: From the Tescos roundabout on the A523 Silk Road, continue in the direction of Leek, turning left at the lights by Arighi Bianchi taking the A537 toward Buxton. Continue on until the road forks, taking the right hand fork onto Buxton Old Road and then first right onto Blakelow Road. After the road bends round to the right, take the first turning on the left into Blakelow Bank where the property can be found after a short distance on the left hand side. This property can also be accessed directly off Blakelow Road.
Brochures
Blakelow Road, Macclesfield- COUNCIL TAXA payment made to your local authority in order to pay for local services like schools, libraries, and refuse collection. The amount you pay depends on the value of the property.Read more about council Tax in our glossary page.
- Ask agent
- PARKINGDetails of how and where vehicles can be parked, and any associated costs.Read more about parking in our glossary page.
- Yes
- GARDENA property has access to an outdoor space, which could be private or shared.
- Yes
- ACCESSIBILITYHow a property has been adapted to meet the needs of vulnerable or disabled individuals.Read more about accessibility in our glossary page.
- Ask agent
Blakelow Road, Macclesfield
NEAREST STATIONS
Distances are straight line measurements from the centre of the postcode- Macclesfield Station0.8 miles
- Prestbury Station3.3 miles
- Adlington (Ches.) Station4.8 miles
About the agent
- Independent Estate Agents
- Established In 1992
- Only Specialised Sales & Lettings Agent In Prestbury &
- Bollington
- Covering Both Villages, Macclesfield & The Surrounding Areas
- Friendly & Helpful Staff
- Excellent Local Knowledge
- Open 7 Days A Week
- State Of The Art Marketing
- Text Message & Email Alerts
- Website Updated Throughout The Day <
Industry affiliations



Notes
Staying secure when looking for property
Ensure you're up to date with our latest advice on how to avoid fraud or scams when looking for property online.
Visit our security centre to find out moreDisclaimer - Property reference 32786338. The information displayed about this property comprises a property advertisement. Rightmove.co.uk makes no warranty as to the accuracy or completeness of the advertisement or any linked or associated information, and Rightmove has no control over the content. This property advertisement does not constitute property particulars. The information is provided and maintained by Holmes-Naden Estate Agents, Prestbury. Please contact the selling agent or developer directly to obtain any information which may be available under the terms of The Energy Performance of Buildings (Certificates and Inspections) (England and Wales) Regulations 2007 or the Home Report if in relation to a residential property in Scotland.
*This is the average speed from the provider with the fastest broadband package available at this postcode. The average speed displayed is based on the download speeds of at least 50% of customers at peak time (8pm to 10pm). Fibre/cable services at the postcode are subject to availability and may differ between properties within a postcode. Speeds can be affected by a range of technical and environmental factors. The speed at the property may be lower than that listed above. You can check the estimated speed and confirm availability to a property prior to purchasing on the broadband provider's website. Providers may increase charges. The information is provided and maintained by Decision Technologies Limited. **This is indicative only and based on a 2-person household with multiple devices and simultaneous usage. Broadband performance is affected by multiple factors including number of occupants and devices, simultaneous usage, router range etc. For more information speak to your broadband provider.
Map data ©OpenStreetMap contributors.




