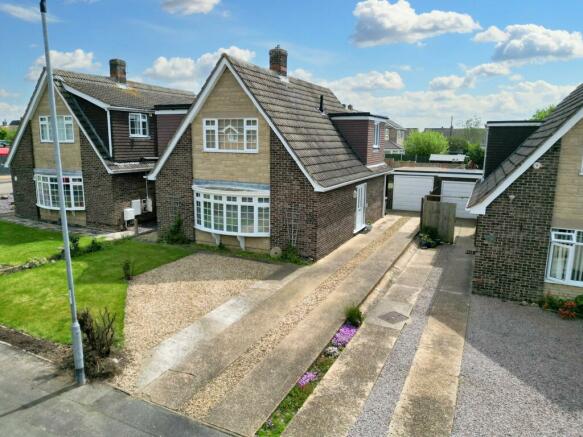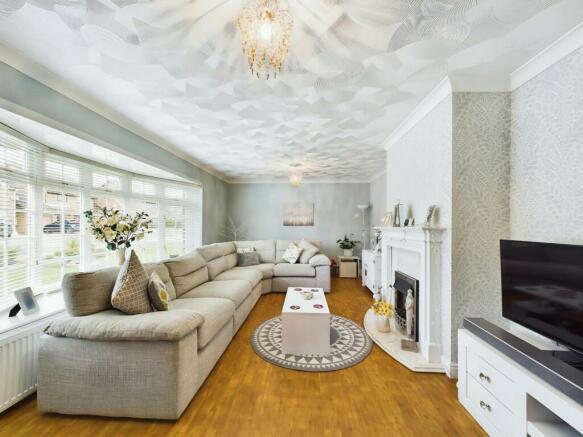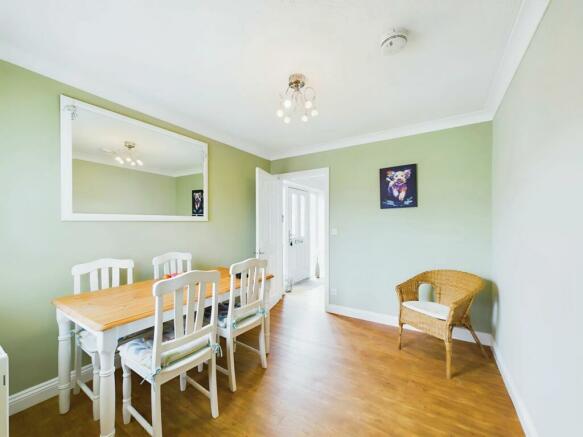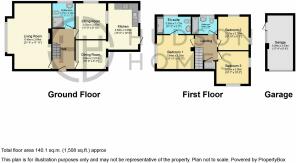Coniston Road, Peterborough, PE4

- PROPERTY TYPE
Detached
- BEDROOMS
4
- BATHROOMS
3
- SIZE
1,313 sq ft
122 sq m
- TENUREDescribes how you own a property. There are different types of tenure - freehold, leasehold, and commonhold.Read more about tenure in our glossary page.
Freehold
Key features
- SOUTH FACING PLOT
- SINGLE GARAGE & DRIVEWAY PARKING FOR 4 VEHICLES
- TOTAL FLOOR AREA 122 SQUARE METRES
- WHEELCHAIR ACCESSIBLE
- COUNCIL TAX BAND = C £1745pa
- THREE BATHROOMS
- IMMACULATE CONDITION THROUGHOUT
- CLOSE TO SHOPS & SCHOOLS
- GROUND FLOOR BEDROOM & WET ROOM
- TWO RECEPTION ROOMS
Description
Introducing this stunning 4-bedroom Shelton’s built chalet, situated on a south-facing plot in a desirable residential area. Offering ample living space and an abundance of natural light, this property is truly a gem. Boasting a single garage and driveway parking for up to 4 vehicles, convenience and accessibility are at the forefront of this home.
Spanning a total floor area of 122 square metres, this property is ideal for growing families or those craving extra room. The thoughtfully designed layout ensures wheelchair accessibility throughout, making it suitable for individuals with special mobility requirements.
Maintaining an excellent condition throughout, this chalet bungalow has been immaculately presented, reflecting the pride and care taken by its current owners. Every aspect has been meticulously maintained, offering a move-in ready home for its new owners.
The ground floor features a bedroom and wet room, providing additional flexibility for those in need of a ground-level sleeping arrangement or a dedicated space for guests. This thoughtful inclusion contributes to the versatility of this property.
With two reception rooms, there are plenty of spaces to entertain and relax. Enjoy the welcoming ambience of the living area, perfect for hosting gatherings or simply unwinding after a long day. The separate dining room offers its own unique space for formal meals or intimate family gatherings.
Conveniently located close to shops and schools, this property benefits from its proximity to amenities essential for daily living. Whether you require quick access to local shops or seek a reputable school for your children, this location provides ease and convenience.
Additionally, this chalet bungalow falls within Council Tax Band C, amounting to £1,745 per annum. This practical information allows potential buyers to gauge costs and plan accordingly.
In conclusion, this spacious and well-maintained 4-bedroom chalet bungalow presents an exceptional opportunity for those in search of a comfortable, stylish, and accessible family home. With its desirable location, generous living spaces, and meticulous upkeep, this property presents a truly remarkable opportunity for its distinguished future owners.
EPC Rating: D
LIVING ROOM
6.49m x 3.64m
DINING ROOM
3.04m x 2.81m
BEDROOM FOUR
3.55m x 3m
WET ROOM
2.18m x 2.41m
KITCHEN
4.58m x 3.05m
BEDROOM ONE
3.64m x 3.35m
EN-SUITE
3.35m x 1.73m
BEDROOM TWO
3.05m x 3.22m
BEDROOM THREE
3.31m x 2.77m
BATHROOM
2.78m x 1.69m
Garden
Fully enclosed rear garden which is mainly laid to lawn, mature flower and shrub borders, patio area, side access gate to the driveway, gravel area with shed behind the garage.
Parking - Garage
Single Garage 17'4" x 8'3" 5.29m x 2.53m that has been semi converted into a cinema room, with paneled walls and laminate flooring, would make an ideal office space or work area. There is off road driveway parking for up to 4 vehicles.
- COUNCIL TAXA payment made to your local authority in order to pay for local services like schools, libraries, and refuse collection. The amount you pay depends on the value of the property.Read more about council Tax in our glossary page.
- Band: C
- PARKINGDetails of how and where vehicles can be parked, and any associated costs.Read more about parking in our glossary page.
- Garage
- GARDENA property has access to an outdoor space, which could be private or shared.
- Private garden
- ACCESSIBILITYHow a property has been adapted to meet the needs of vulnerable or disabled individuals.Read more about accessibility in our glossary page.
- Ask agent
Coniston Road, Peterborough, PE4
NEAREST STATIONS
Distances are straight line measurements from the centre of the postcode- Peterborough Station2.8 miles
About the agent
Hudson Homes Estate Agents, a trusted and experienced property agency dedicated to providing exceptional service to our clients.. We understand that buying, selling, or renting a property can be a significant decision, which is why our team of experts is here to guide you every step of the way. With a deep understanding of the local property market, we offer a range of services, including property sales, lettings, auctions, and conveyancing, tailored to meet your individual needs. At Hudson H
Notes
Staying secure when looking for property
Ensure you're up to date with our latest advice on how to avoid fraud or scams when looking for property online.
Visit our security centre to find out moreDisclaimer - Property reference 26d9db39-f197-479d-8b83-cae84d81b6c1. The information displayed about this property comprises a property advertisement. Rightmove.co.uk makes no warranty as to the accuracy or completeness of the advertisement or any linked or associated information, and Rightmove has no control over the content. This property advertisement does not constitute property particulars. The information is provided and maintained by Hudson Homes Estate Agents Ltd, Yaxley. Please contact the selling agent or developer directly to obtain any information which may be available under the terms of The Energy Performance of Buildings (Certificates and Inspections) (England and Wales) Regulations 2007 or the Home Report if in relation to a residential property in Scotland.
*This is the average speed from the provider with the fastest broadband package available at this postcode. The average speed displayed is based on the download speeds of at least 50% of customers at peak time (8pm to 10pm). Fibre/cable services at the postcode are subject to availability and may differ between properties within a postcode. Speeds can be affected by a range of technical and environmental factors. The speed at the property may be lower than that listed above. You can check the estimated speed and confirm availability to a property prior to purchasing on the broadband provider's website. Providers may increase charges. The information is provided and maintained by Decision Technologies Limited. **This is indicative only and based on a 2-person household with multiple devices and simultaneous usage. Broadband performance is affected by multiple factors including number of occupants and devices, simultaneous usage, router range etc. For more information speak to your broadband provider.
Map data ©OpenStreetMap contributors.




