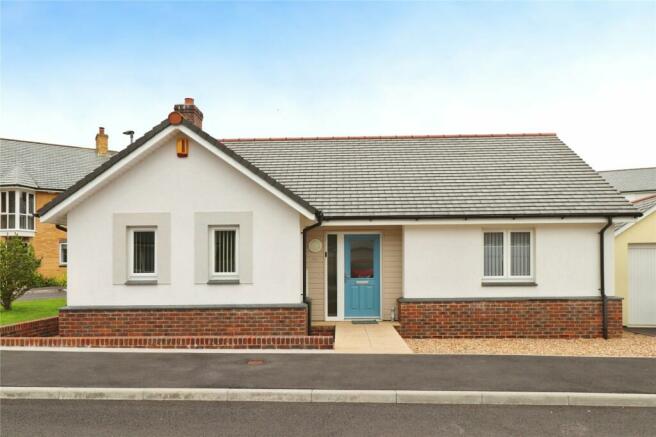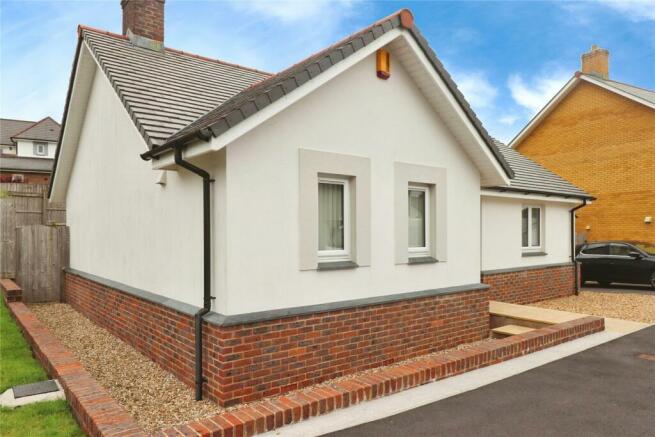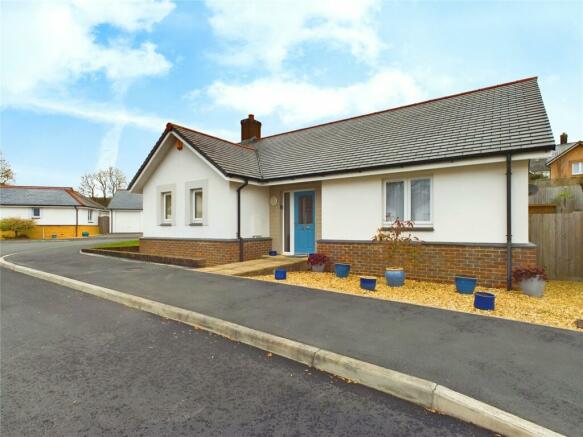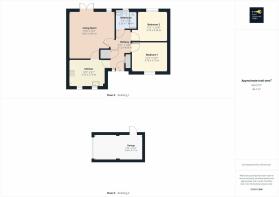
Holsworthy, Devon

- PROPERTY TYPE
Bungalow
- BEDROOMS
2
- BATHROOMS
1
- SIZE
Ask agent
- TENUREDescribes how you own a property. There are different types of tenure - freehold, leasehold, and commonhold.Read more about tenure in our glossary page.
Freehold
Key features
- DETACHED BUNGALOW
- 2 DOUBLE BEDROOMS
- SOUGHT AFTER RESIDENTIAL DEVELOPMENT FOR OVER 55'S
- WELL PRESENTED & SPACIOUS
- OFF ROAD PARKING
- SINGLE GARAGE
- LARGE GARDEN
- AVAILABLE WITH NO ONWARD CHAIN
Description
Rydon Village is unlike any other village in the South West. Conceived by a local landowner in conjunction with a long established family owned developer, it aims to provide a quiet and peaceful sanctuary from which you can venture out to enjoy life and return to unwind and recharge your batteries. For this reason its' benefits are restricted to those over 55 and their partners. Maturity brings some privileges and Rydon Village is one of them. In keeping with their beautiful surroundings, the mellow elevations of the properties themselves bear more than a passing resemblance to New England with attention to detail being the watch word. From the minute you enter the manicured grounds of Rydon Village to the moment you leave out through the electronic gates in your car, you will experience a sense of security.
Rydon Village has been carefully landscaped and designed to take advantage of the beautiful, gently sloping fields it occupies, and the views across the valley of rolling pasture. The lake, and other green spaces, as well as the river, are important features, all creating a wonderful feeling of space - quite unlike any other development in the region.
In addition to the maintenance of the landscaped grounds, green space, conservation area and between area and lake, Rydon Clubhouse will enable you to enjoy an entire raft of additional benefits. Opportunities for relaxing with friends over refreshments in the resident's lounge, or on long summer evenings, on the charming veranda together with food and beverage available from the clubhouse manager. The clubhouse has a range of other activities for residents including fitness classes and treatment rooms for therapies.
Rydon Village is set on the outskirts of the pretty Devonshire market town of Holsworthy. Nestling in a rural landscape of rolling green hills and wooded river valleys, this small exclusive development will provide a secure and quiet location within easy reach of the bustling market town and the spectacular Cornish coastline, which is only a short drive away. The historic town of Holsworthy hosts a weekly pannier market and also a thriving livestock market. Local produce, flowers, gifts and an excellent range of shops are complemented by a Waitrose supermarket. It is a friendly and welcoming town with traditional values, perhaps, a touch old fashioned, but none the worse for that. An 18 hole golf course, bowling, cricket and football clubs, are all close by, together with a leisure centre, ensuring all manner of sporting interests and activities are catered for. Opportunities for walking are many and varied with Dartmoor National Park to the South and coastal footpaths to the North. The cities of Exeter and Plymouth and town of Newquay are all within easy reach by car or coach, and offer airports, mainline railway stations and motorway connections, together with a host of shopping and leisure facilities.
Directions
From Holsworthy proceed on the A3072 Bude Road, passing the Rydon Inn on the left and the entrance to the development will be found a short way along on the left hand side.
Entrance Hall
13' 2" x 6' 11"
Access to useful airing cupboard, storage cupboard and loft space.
Kitchen
12' 3" x 9' 1"
An immaculately fitted kitchen comprising matching wall and base mounted unit with work surfaces over, incorporating a composite 1 1/2 sink drainer unit with mixer tap. Integrated appliances include electric oven and hob with extractor, fridge, freezer, dish washer and washing machine. Windows to front elevation.
Living/Dining Room
16' 1" x 15' 9"
Spacious, light and airy reception room with double glazed French patio doors and window to rear elevation overlooking the garden. Ample room for sitting room suite and dining table and chairs.
Bedroom 1
12' 3" x 10' 2"
Spacious double bedroom with window to front elevation.
Bathroom
7' 3" x 5' 6"
A fitted suite comprising large walk in shower cubicle with shower over, pedestal wash hand basin, low flush WC and heated towel rail. Frosted window to rear elevation.
Bedroom 2
10' 8" x 10' 1"
Double bedroom with window to rear elevation, overlooking the rear garden.
Outside
The property is approached via its own tarmacked entrance drive providing off road parking and access to the garage and front entrance door. The low maintenance front garden is laid with stone chippings and decorated with a variety of potted plants. Adjoining the rear of the property is an area laid with stone chipping and a paved patio area providing the ideal spot for alfresco dining and entertaining. A few small steps lead to an area principally laid to lawn and is bordered by close boarded wooden fencing providing a high degree of privacy.
Garage
19' 5" x 10' 2"
Electric roller vehicle entrance door to front and pedestrian door to side elevation. Power and light connected.
Services
Mains water, electricity, and drainage. Heat pump system with underfloor heating throughout.
EPC Rating
EPC rating "C".
Council Tax Banding
Council Tax Band 'C' {please note this council band may be subject to reassessment}.
Agents Note
Annual fees of approximately £94.00 are payable for the use of the Clubhouse, for maintenance of communal areas, lighting, and the gated entrance.
Brochures
Particulars- COUNCIL TAXA payment made to your local authority in order to pay for local services like schools, libraries, and refuse collection. The amount you pay depends on the value of the property.Read more about council Tax in our glossary page.
- Band: TBC
- PARKINGDetails of how and where vehicles can be parked, and any associated costs.Read more about parking in our glossary page.
- Yes
- GARDENA property has access to an outdoor space, which could be private or shared.
- Yes
- ACCESSIBILITYHow a property has been adapted to meet the needs of vulnerable or disabled individuals.Read more about accessibility in our glossary page.
- Ask agent
Holsworthy, Devon
NEAREST STATIONS
Distances are straight line measurements from the centre of the postcode- Okehampton Station17.2 miles
About the agent
LOCAL KNOWLEDGE - NATIONAL STRENGTH !
The Company
Bond Oxborough Phillips is an established local company with over 20 years experience in selling property in North Devon and North Cornwall. Throughout our network of offices we are able to offer a complete property service which includes Residential Sales, Property Management and Lettings, Auctions, New Homes and Development.
Our extensive knowledge and experience of the local property market enables us to provide a professi
Industry affiliations



Notes
Staying secure when looking for property
Ensure you're up to date with our latest advice on how to avoid fraud or scams when looking for property online.
Visit our security centre to find out moreDisclaimer - Property reference HOS210307. The information displayed about this property comprises a property advertisement. Rightmove.co.uk makes no warranty as to the accuracy or completeness of the advertisement or any linked or associated information, and Rightmove has no control over the content. This property advertisement does not constitute property particulars. The information is provided and maintained by Bond Oxborough Phillips, Holsworthy. Please contact the selling agent or developer directly to obtain any information which may be available under the terms of The Energy Performance of Buildings (Certificates and Inspections) (England and Wales) Regulations 2007 or the Home Report if in relation to a residential property in Scotland.
*This is the average speed from the provider with the fastest broadband package available at this postcode. The average speed displayed is based on the download speeds of at least 50% of customers at peak time (8pm to 10pm). Fibre/cable services at the postcode are subject to availability and may differ between properties within a postcode. Speeds can be affected by a range of technical and environmental factors. The speed at the property may be lower than that listed above. You can check the estimated speed and confirm availability to a property prior to purchasing on the broadband provider's website. Providers may increase charges. The information is provided and maintained by Decision Technologies Limited. **This is indicative only and based on a 2-person household with multiple devices and simultaneous usage. Broadband performance is affected by multiple factors including number of occupants and devices, simultaneous usage, router range etc. For more information speak to your broadband provider.
Map data ©OpenStreetMap contributors.





