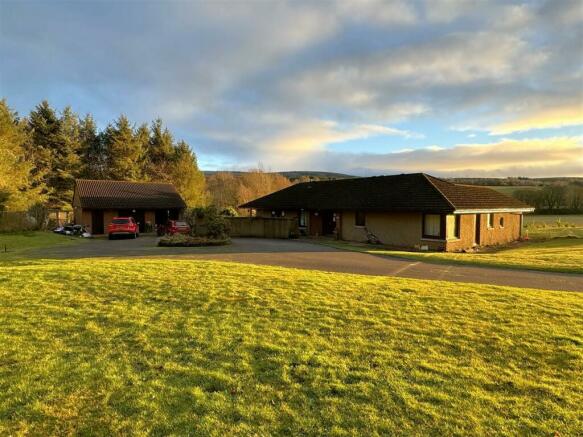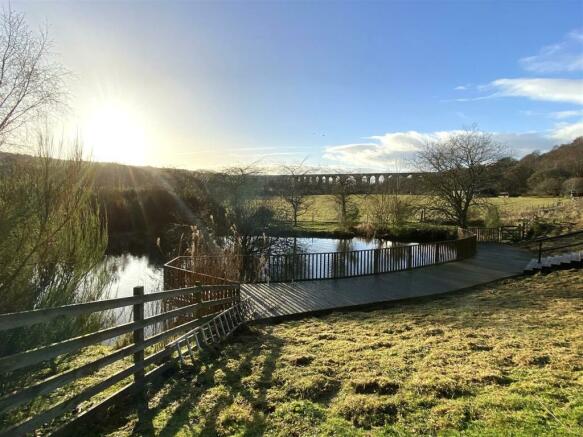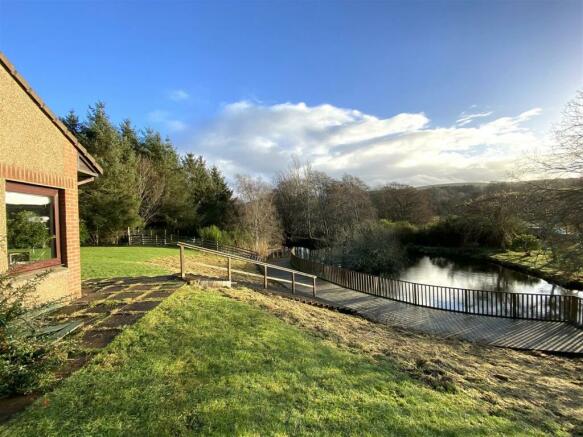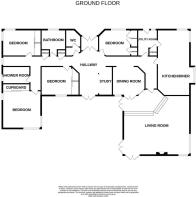
Glenmuir, Little Cantray Road, Culloden Moor, Inverness IV2 5EY

- PROPERTY TYPE
Detached Bungalow
- BEDROOMS
4
- BATHROOMS
3
- SIZE
Ask agent
- TENUREDescribes how you own a property. There are different types of tenure - freehold, leasehold, and commonhold.Read more about tenure in our glossary page.
Freehold
Key features
- DETACHED FAMILY HOME SET IN IDYLLIC GARDEN GROUNDS
- VIEWS ACROSS TO THE CULLODEN VIADUCT AND BEYOND
- GENEROUS ACCOMMODATION THROUGHOUT
- FOUR BEDROOMS
- AMPLE PARKING - DOUBLE GARAGE
Description
Description - Glen Muir which sits in approximately 1.2 acres of garden grounds, and is also a registered small holding, offers anyone looking for a spacious family home with open views across to the Viaduct, Cawdor hills and fields beyond. The detached bungalow benefits from four bedrooms, with a spacious hallway leading through to both the living quarters and also through to the bedrooms and bathrooms. This fantastic home has the benefit of a detached double garage, small fresh water Lochan and generous garden grounds all adding to the appeal of this delightful property.
Location - Glen Muir is accessed via a private road which is shared between 5 other properties and is close to the historic Culloden Battlefield. The most amazing and uninterrupted views are to be enjoyed out across the fields towards the Viaduct and hills beyond. At nearby Balloch there is a grocery store, community hall, veterinary surgery, nursery and primary school. Other local amenities can be found in Croy, which include a well utilised local community hall, nursery, mothers and toddlers group, walking group and church. The property is within the catchment area for the sought after Croy Primary School and secondary schooling is available at Culloden Academy, which also has a community leisure centre and swimming pool on site. There are good bus links to the city centre which provide a full range of shops and services including retail shops, bars, restaurants, supermarkets, post offices and rail and bus stations. There is easy access to the A96 and the property is within commuting distance to Inverness or Nairn. Inverness is the main business and commercial centre of the highlands and offers the full range of shopping, entertainment and leisure facilities associated with city living.
Gardens - Glen Muir is accessed via wooden gates which open onto the driveway leading to the turning circle at the front of the house. The gardens (which are fully fenced) are laid to lawn with a small selection of mature shrubs and tress. To the rear, steps lead down to a decked area where a small fresh water Lochan can be found which is currently a home for Geese and ducks, which belong to the current owners. These is also a log store and various outbuildings together with the detached double garage which has power and light. Being in the country, the gardens and surrounding woodlands are alive with wonderful bird life, badgers and deer, but to name a few, ideal for the outdoor wildlife enthusiast.
Entrance Vestibule - The front door opens into the entrance vestibule which provides access via a glazed door into the spacious hallway.
Hallway - Currently used as an office/treatment area, the hallway provides access out to the rear garden via patio doors. Located off here is bedroom four and the cloakroom. Glazed doors lead through to the bedrooms and also through to the reception areas. Real wood flooring gives this area a pleasing finish.
Bedroom 4 - 2.97 x 2.88 (9'8" x 9'5") - Bedroom four is a single room located to the front elevation. This room benefits from triple built in wardrobes providing good storage. Carpet.
Dining Room - 3.53 x 3.15 (11'6" x 10'4") - The dining room is a pleasing area with window to the rear. Glazed door leads through to the lounge and access is provided to the utility room and through to the kitchen. Carpet.
Lounge - 7.30 x 7.12 (widest points) (23'11" x 23'4" (wides - Real wood steps lead down to the spacious lounge which has a wood lined vaulted ceiling. This is a comfortable room with dual aspect windows to the side and front looking out to the Lochan and gardens. Two sets of French doors provide access out to the rear of the property whilst also providing a good source of natural light. A feature of this room is the log burning stove, inset in the stone built fireplace providing a pleasing focal point. Carpet completes this cosy room.
Kitchen/Family Room - 7.17 x 3.58 (23'6" x 11'8") - The kitchen is fitted with an ample supply of floor based units and pull out cupboards all providing good storage and working areas. With a window to the side and front, there is an eye level microwave oven, double oven and a gas hob which is inset in the work counter, along with the stainless steel sink with drainer to the side. Located below the work counter is the dishwasher and there is space for a fridge freezer. Door leads through to the utility room. The family area benefits from a log burning stove set on Caithness slate and complemented with an attractive stone wall to the rear. Window to the side and laminate flooring completes this room.
Utility Room - 2.88 x 2.66 (9'5" x 8'8") - The utility room is furnished with floor based units complemented with a work counter which houses the sink with drainer to the side. There is plumbing under for the washing machine and space for a tumble dryer. Part glazed door leads out to the front and a good sized cupboard provides storage. Wooden pulley and laminate flooring complete this room.
Cloakroom/Wc - 1.16 x 1.27 (3'9" x 4'1") - Located off the hallway is the cloakroom with further access to the WC.
Bedroom 1 - 4.20 x 4.15 (13'9" x 13'7") - The master bedroom is a double room located to the rear of the property and enjoys open and uninterrupted views out across the fields to the hills beyond. This room, laid with carpet, benefits from built in triple wardrobes located behind sliding mirrored doors providing hanging rails and storage.
Shower Room - 3.13 x 1.80 (10'3" x 5'10") - The shower room is furnished with a dual flush WC, wash hand basin inset in the vanity unit and quadrant shower housing a mains shower. Bevelled window to the side, mirror and vinyl flooring complete this room.
Bedroom 2 - 4.20 x 2.88 (13'9" x 9'5") - Bedroom two is a double room located to the front elevation and benefits from dual aspect windows to the front and side. Carpet.
Bedroom 3 - 3.31 x 3.16 (10'10" x 10'4") - Bedroom three is a double room located to the rear elevation. This room which is laid with laminate flooring, benefits from built in double wardrobes located behind sliding mirrored doors.
Bathroom - 2.86 x 2.67 (9'4" x 8'9") - The fully tiled family bathroom is furnished with a dual flush WC, wash hand basin, bath and corner shower cubicle housing an electric shower. This room benefits from underfloor heating which has never been utilised by the current owners so no guarantee is given as to whether this works or not. Bevelled window to the front, heater towel rail and wall mounted mirror complete the bathroom.
Heating - LPG Gas heating.
Glazing - Double glazed.
Parking - Ample parking is provided on the spacious driveway which has a turning circle and access to the detached double garage.
Garage - Detached double garage with power and light. There is also an inspection pit, wood store and workshop.
Council Tax Band - - Band F
Epc Band - E44 -
Services - Mains water, septic tank drainage, electricity, telephone and TV points.
Directions - From Inshes Roundabout, Inverness, take the B9006 to Culloden for approximately 7 miles, passing Culloden Battlefield and Sunnyside. The turn off for Little Cantray is on the right hand side, just past the caravan park. Continue down the hill and Glen Muir is located on the left hand side.
Extras Included - All fitted carpets, some curtains, blinds, double oven and gas hob. Keter garden shed.
Viewing Arrangements - Viewing is through Innes and Mackay or through the client .
Brochures
Glenmuir, Little Cantray Road, Culloden Moor, InveBrochure- COUNCIL TAXA payment made to your local authority in order to pay for local services like schools, libraries, and refuse collection. The amount you pay depends on the value of the property.Read more about council Tax in our glossary page.
- Band: G
- PARKINGDetails of how and where vehicles can be parked, and any associated costs.Read more about parking in our glossary page.
- Yes
- GARDENA property has access to an outdoor space, which could be private or shared.
- Yes
- ACCESSIBILITYHow a property has been adapted to meet the needs of vulnerable or disabled individuals.Read more about accessibility in our glossary page.
- Ask agent
Energy performance certificate - ask agent
Glenmuir, Little Cantray Road, Culloden Moor, Inverness IV2 5EY
NEAREST STATIONS
Distances are straight line measurements from the centre of the postcode- Inverness Station6.3 miles
About the agent
Moving is a busy and exciting time and we're here to make sure the
experience goes as smoothly as possible by giving you all the help you need
under one roof.
The company has always used computer and internet technology, but the company's biggest
strength is the genuinely warm, friendly and professional approach that we offer all of our clients.
Notes
Staying secure when looking for property
Ensure you're up to date with our latest advice on how to avoid fraud or scams when looking for property online.
Visit our security centre to find out moreDisclaimer - Property reference 32783755. The information displayed about this property comprises a property advertisement. Rightmove.co.uk makes no warranty as to the accuracy or completeness of the advertisement or any linked or associated information, and Rightmove has no control over the content. This property advertisement does not constitute property particulars. The information is provided and maintained by Innes & Mackay, Inverness. Please contact the selling agent or developer directly to obtain any information which may be available under the terms of The Energy Performance of Buildings (Certificates and Inspections) (England and Wales) Regulations 2007 or the Home Report if in relation to a residential property in Scotland.
*This is the average speed from the provider with the fastest broadband package available at this postcode. The average speed displayed is based on the download speeds of at least 50% of customers at peak time (8pm to 10pm). Fibre/cable services at the postcode are subject to availability and may differ between properties within a postcode. Speeds can be affected by a range of technical and environmental factors. The speed at the property may be lower than that listed above. You can check the estimated speed and confirm availability to a property prior to purchasing on the broadband provider's website. Providers may increase charges. The information is provided and maintained by Decision Technologies Limited. **This is indicative only and based on a 2-person household with multiple devices and simultaneous usage. Broadband performance is affected by multiple factors including number of occupants and devices, simultaneous usage, router range etc. For more information speak to your broadband provider.
Map data ©OpenStreetMap contributors.





