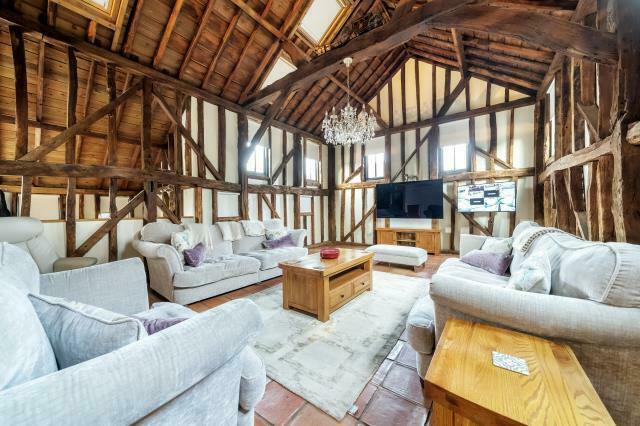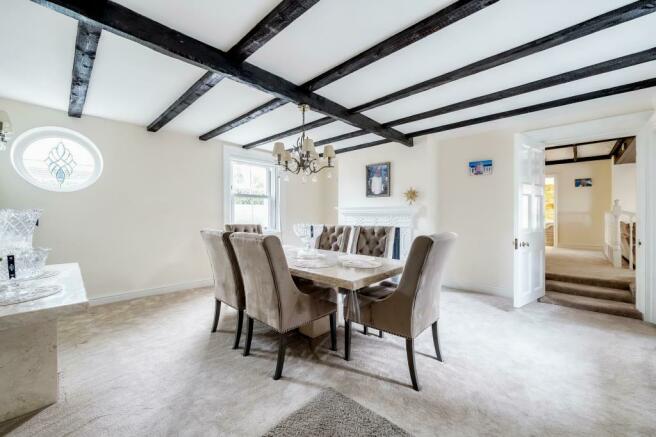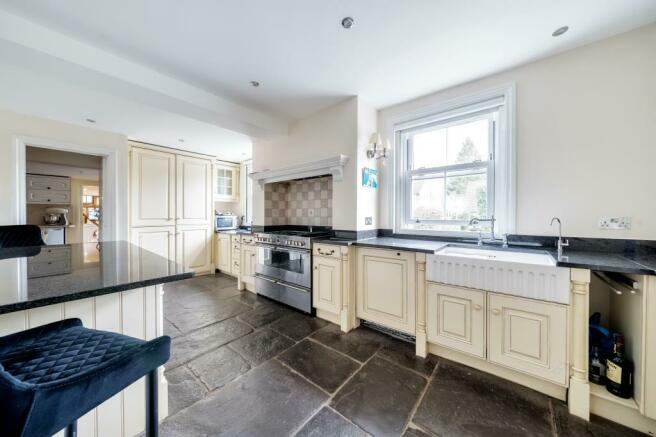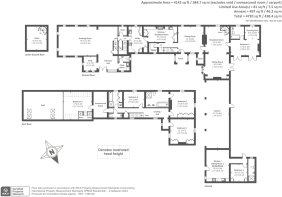
Chertsey, Surrey, KT16

- PROPERTY TYPE
Detached
- BEDROOMS
5
- BATHROOMS
3
- SIZE
3,982 sq ft
370 sq m
- TENUREDescribes how you own a property. There are different types of tenure - freehold, leasehold, and commonhold.Read more about tenure in our glossary page.
Freehold
Key features
- 200 year old cottage with Attached Barn Conversion
- Barn Conversion with Vaulted Ceiling & Mezzanine Floor
- Electric Gates leading to quadruple Car Port
- Re-built Stable Block currently used for Storage
- Games Room/Office Area
- Enclosed Gardens with total plot around 0.5 of an acre
- Split level Lounge with Cellar below
- Dining Room
- Re-fitted Kitchen with Breakfast Room adjacent
- Guest Bedroom with Sitting Area & En-Suite Bathroom
Description
Situated behind dual electric gates this character property benefits from a barn conversion, quadruple car port, separate annex and an abundance of storage.
Property Details
THE PROPERTY:
Situated behind electric gates is this wonderful detached character property, full of charm and believed to be about 200 years old with a fabulous attached barn conversion incorporating a beamed and vaulted ceiling with a mezzanine floor. The accommodation comprises of a large split level lounge with inglenook fireplace with wood burning stove and a spiral staircase leading to a cellar. There is a formal dining room, cloakroom, a luxury, well equipped kitchen with granite work tops and breakfast bar and a stable style door leads to the breakfast room which in turn provides access to the barn conversion. There is a ground floor bedroom suite with sitting area and an en-suite bathroom. The barn is a wonderful feature of the property with vaulted and beamed ceilings, under floor heating and a mezzanine floor. This area is currently used as a family room and is large enough to accommodate a full sized billiard table, there is a study area, kitchenette/drinks preparation area, second cloakroom and stairs leading to the mezzanine. In the past this conversion was used as office accommodation when the previous owner successfully obtained an Established Use Certificate.
On the first floor the master bedroom has a luxury en-suite bathroom, there are three further bedrooms (one currently used as a dressing room), family bathroom and a separate WC.
Externally the property is approached via electric gates and there is a large gravelled driveway providing ample off road parking and a quadruple car port. Adjacent to this is a large games room. The rear garden is very private with large decked area, extensive lawn and a stable block, rebuilt in 2000, which is currently used for storage and also has a self contained annexe with open plan kitchen/living room, and bathroom suite.
Video Viewings:
If proceeding without a physical viewing please note that you must make all necessary additional investigations to satisfy yourself that all requirements you have of the property will be met. Video content and other marketing materials shown are believed to fairly represent the property at the time they were created.
Brochures
More details from Chancellors- COUNCIL TAXA payment made to your local authority in order to pay for local services like schools, libraries, and refuse collection. The amount you pay depends on the value of the property.Read more about council Tax in our glossary page.
- Band: H
- PARKINGDetails of how and where vehicles can be parked, and any associated costs.Read more about parking in our glossary page.
- Yes
- GARDENA property has access to an outdoor space, which could be private or shared.
- Yes
- ACCESSIBILITYHow a property has been adapted to meet the needs of vulnerable or disabled individuals.Read more about accessibility in our glossary page.
- Ask agent
Chertsey, Surrey, KT16
NEAREST STATIONS
Distances are straight line measurements from the centre of the postcode- Chertsey Station1.0 miles
- Virginia Water Station1.5 miles
- Addlestone Station2.4 miles
About the agent
Since opening in 1807, Chancellors have been passionate about selling and letting property, with our customers' needs at the forefront of our priorities. As one of the UK's leading independent estate agents, we refuse to rest on our laurels and constantly strive to develop and grow our brand for the better. Through hard work and determination, Chancellors now have 58 networked offices across the South of England and Mid Wales. We currently have a strong local prese
Industry affiliations



Notes
Staying secure when looking for property
Ensure you're up to date with our latest advice on how to avoid fraud or scams when looking for property online.
Visit our security centre to find out moreDisclaimer - Property reference 5278318. The information displayed about this property comprises a property advertisement. Rightmove.co.uk makes no warranty as to the accuracy or completeness of the advertisement or any linked or associated information, and Rightmove has no control over the content. This property advertisement does not constitute property particulars. The information is provided and maintained by Chancellors, Sunningdale. Please contact the selling agent or developer directly to obtain any information which may be available under the terms of The Energy Performance of Buildings (Certificates and Inspections) (England and Wales) Regulations 2007 or the Home Report if in relation to a residential property in Scotland.
*This is the average speed from the provider with the fastest broadband package available at this postcode. The average speed displayed is based on the download speeds of at least 50% of customers at peak time (8pm to 10pm). Fibre/cable services at the postcode are subject to availability and may differ between properties within a postcode. Speeds can be affected by a range of technical and environmental factors. The speed at the property may be lower than that listed above. You can check the estimated speed and confirm availability to a property prior to purchasing on the broadband provider's website. Providers may increase charges. The information is provided and maintained by Decision Technologies Limited. **This is indicative only and based on a 2-person household with multiple devices and simultaneous usage. Broadband performance is affected by multiple factors including number of occupants and devices, simultaneous usage, router range etc. For more information speak to your broadband provider.
Map data ©OpenStreetMap contributors.





