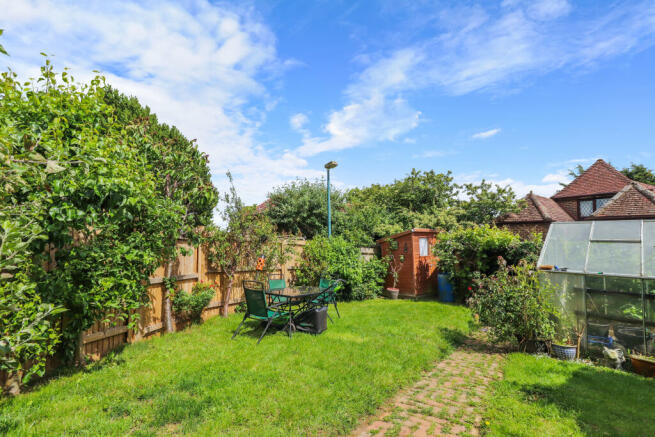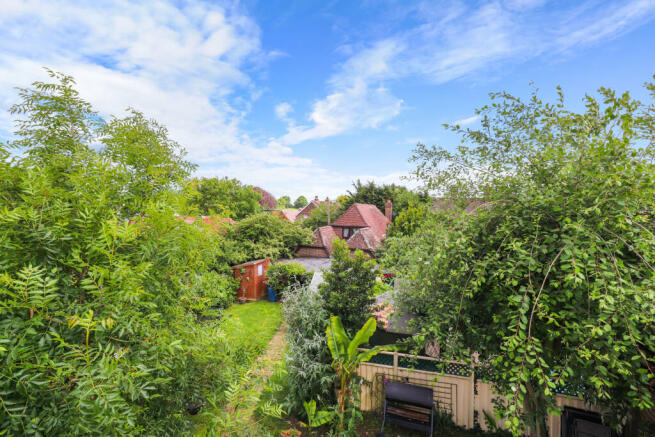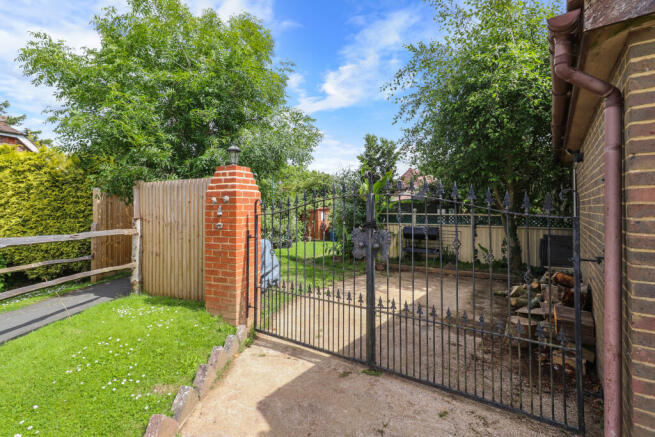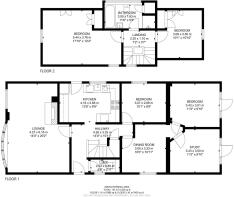Dacre Road, Herstmonceux, East Sussex

- PROPERTY TYPE
Detached
- BEDROOMS
5
- BATHROOMS
1
- SIZE
1,475 sq ft
137 sq m
- TENUREDescribes how you own a property. There are different types of tenure - freehold, leasehold, and commonhold.Read more about tenure in our glossary page.
Freehold
Key features
- Agent ID: 2292
- FIVE/SIX BEDROOMED DETACHED VILLAGE HOME PLANNING PERMISSION FOR A NEW FRONT DRIVEWAY
- REPLACEMENT DOUBLE GLAZED WINDOWS
- SITTING ROOM WITH FIREPLACE
- SEPARATE KITCHEN
- DINING ROOM
- CLOAKROOM
- FAMILY BATHROOM
- POTENTIAL TO INCORPORATE A SECOND SHOWER ROOM / BATHROOM TO REPLACE STUDY
- SINGLE GARAGE
Description
INVESTMENT OPPORTUNITY:-
PLANNING PERMISSION GRANTED FOR ACCESS OF A NEW DRIVEWAY AT THE FRONT OF THE PROPERTY & PLANS FOR A POTENTIAL 2 BEDROOM DWELLING IN THE GARDEN
An ideal opportunity to purchase a deceptively spacious detached five/six bedroomed village family home with further potential to increase the accommodation and specifications subject to planning in the heart of the village.
Offered for sale in good decorative order, this generously proportioned and well-designed family home has been sympathetically improved over the past few years by the present vendors.
SITUATION: Located in the heart of the village in Herstmonceux within easy walking distance of the local primary school and other excellent village amenities such as the brand new medical centre, pharmacy and village hall. This property is perfect for a family or this would welcome a good investment for buy to let purposes. Herstmonceux also boasts an award winning Michelin star restaurant and various other eateries that have won awards.
Herstmonceux village has become very popular with London buyers who are still able to easily commute to the city from the mainline stations of Polegate, Crowhurst and Stonegate.
Depending upon educational needs, there are numerous renowned educational facilities to choose from, including, Battle Abbey, Eastbourne College, Bedes, Eastbourne College and Heathfield.
Leisure within the area is well catered for, with Golf at Cooden, sailing on the coast, horse riding facilities and wonderful rural walks all the way to the South Downs.
Shopping beyond Herstmonceux village and its artisan shops can be found nearby at Hailsham, Eastbourne or Heathfield.
ACCOMMODATION: From the front door opens, this opens into the main reception hall.
RECEPTION HALL: With radiator, ceiling light doors leading off to kitchen, sitting room and stairs. Further door to downstairs cloakroom.
CLOAKROOM: Comprising of a W.C., wash basin, radiator.
SITTING ROOM: A naturally bright room with a feature brick fireplace, radiators, double glazed windows and door with aspect over the front of the property.
KITCHEN: Comprising of a comprehensive range of modern shaker style cupboard and base units with work surfaces over, inset sink unit with mixer tap, oven and grill, hob with hood over, radiator, dishwasher space, fridge freezer space, double glazed window.
DINING ROOM/BEDROOM FOUR: Could be easily enlarged by the removal of an internal wall to make one large dining room rather dining room and study or as a further bedroom. Radiator, further double-glazed window with aspect to the side.
BEDROOM ONE: A double sized room with radiator and double-glazed window.
BEDROOM TWO: A double sized room with radiator and double-glazed window with aspect over the rear garden.
STUDY/BEDROOM THREE: A large single room with radiator and double-glazed window with aspect to rear.
FIRST FLOOR ACCOMMODATION: Stairs from main reception hall leading to first floor landing, with doors leading off to two further bedrooms and a family bathroom / shower room.
FAMILY BATHROOM: An attractive Victorian style suite with roll top bath having ball and claw feet, W.C. mixer tap and shower attachment, separate stand up shower cubicle, pedestal wash basin, part tiled walls, double glazed window.
MAIN BEDROOM FIVE: A double sized double aspect room with a large storge cupboard, radiator, double glazed windows to the front with views to the front.
BEDROOM SIX: A double sized room with ceiling light, radiator and double glazed window with view to the rear gardens.
GARAGE: Approached from the rear of the property adjacent to double iron gates leading to the back garden.
REAR GARDEN: Approached by the double iron gates. The garden is mainly laid to level lawn with an assortment of shrubs and trees and leading to the sun terrace with room for a jacuzzi.
Council Tax Band: D
- COUNCIL TAXA payment made to your local authority in order to pay for local services like schools, libraries, and refuse collection. The amount you pay depends on the value of the property.Read more about council Tax in our glossary page.
- Band: D
- PARKINGDetails of how and where vehicles can be parked, and any associated costs.Read more about parking in our glossary page.
- Yes
- GARDENA property has access to an outdoor space, which could be private or shared.
- Yes
- ACCESSIBILITYHow a property has been adapted to meet the needs of vulnerable or disabled individuals.Read more about accessibility in our glossary page.
- Ask agent
Dacre Road, Herstmonceux, East Sussex
NEAREST STATIONS
Distances are straight line measurements from the centre of the postcode- Pevensey Bay Station5.1 miles
- Normans Bay Station5.3 miles
- Polegate Station5.7 miles
About the agent
WELCOME TO VC ESTATES
Our team of adaptive estate agents are experienced, passionate and motivated people who are knowledgeable about the property market and connected to the local community.
We offer an individual bespoke service with attention to detail and a personal touch putting the client at the heart of the process.
Notes
Staying secure when looking for property
Ensure you're up to date with our latest advice on how to avoid fraud or scams when looking for property online.
Visit our security centre to find out moreDisclaimer - Property reference RFX-38987998. The information displayed about this property comprises a property advertisement. Rightmove.co.uk makes no warranty as to the accuracy or completeness of the advertisement or any linked or associated information, and Rightmove has no control over the content. This property advertisement does not constitute property particulars. The information is provided and maintained by VC ESTATES, South East. Please contact the selling agent or developer directly to obtain any information which may be available under the terms of The Energy Performance of Buildings (Certificates and Inspections) (England and Wales) Regulations 2007 or the Home Report if in relation to a residential property in Scotland.
*This is the average speed from the provider with the fastest broadband package available at this postcode. The average speed displayed is based on the download speeds of at least 50% of customers at peak time (8pm to 10pm). Fibre/cable services at the postcode are subject to availability and may differ between properties within a postcode. Speeds can be affected by a range of technical and environmental factors. The speed at the property may be lower than that listed above. You can check the estimated speed and confirm availability to a property prior to purchasing on the broadband provider's website. Providers may increase charges. The information is provided and maintained by Decision Technologies Limited. **This is indicative only and based on a 2-person household with multiple devices and simultaneous usage. Broadband performance is affected by multiple factors including number of occupants and devices, simultaneous usage, router range etc. For more information speak to your broadband provider.
Map data ©OpenStreetMap contributors.




