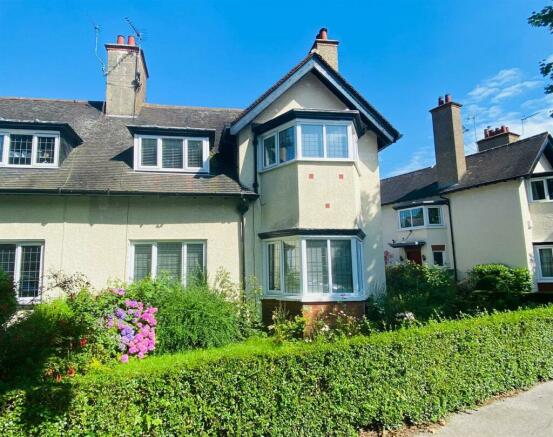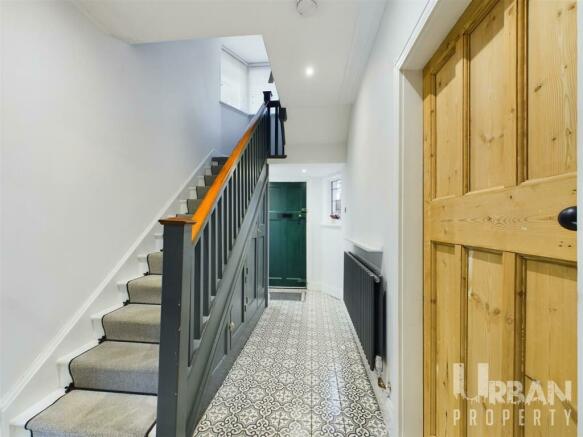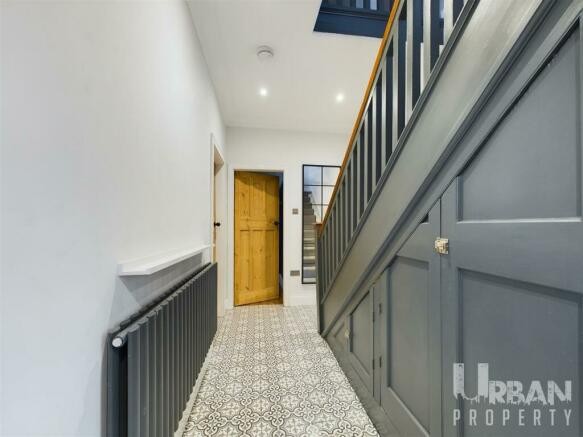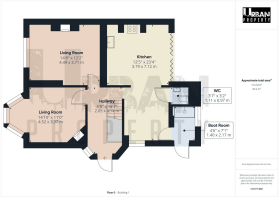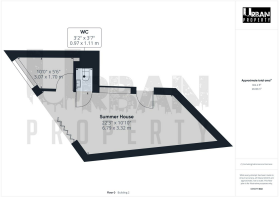Maple Grove, Hull

- PROPERTY TYPE
Semi-Detached
- BEDROOMS
3
- BATHROOMS
1
- SIZE
Ask agent
- TENUREDescribes how you own a property. There are different types of tenure - freehold, leasehold, and commonhold.Read more about tenure in our glossary page.
Freehold
Key features
- Heart of Garden Village
- Fully refurbished throughout
- Garden Bar / Sun Room
- Amazing Kitchen & Bathroom
- Simply move in!
Description
The property includes
Full new rewire, new ideal standard boiler, full new replumbing, full new lighting through the property, ambient lighting throughout, original doors and cornice, new flooring covers throughout, full replaster, full new windows and back door, original front door, full new radiators throughout, cavity wall insulation, improved insulation and structural openings in accordance with building regulations.
Ground floor
Hallway
With original entrance door, tiled flooring, radiator, under stairs cupboard, stairs off and doors to:
Day room
With bay window to the front, laminate flooring, vertical radiator and open fireplace.
Lounge
With window to the front, laminate flooring, vertical radiator and open fireplace.
Dining kitchen
Step into culinary perfection in this brand-new shaker style kitchen that effortlessly combines style and functionality. Adorned with a large pullout larder unit and strategically placed corner units, the kitchen is a masterpiece of modern design. A quartz worktop and a stunning waterfall island serve as both elegant focal points and practical surfaces for culinary endeavors. The inclusion of a breakfast bar adds a sociable touch to the space. Ambient lighting enhances the atmosphere, creating an inviting environment. The kitchen is equipped with top-of-the-line integrated appliances, including a dishwasher, oven, induction hob, microwave, wine cooler and a ceramic under-mounted sink with a convenient pullout mixer tap. Tiled flooring extends throughout the back of the property, seamlessly connecting indoor and outdoor spaces through bifolding doors from Express Bifolding Doors – a top brand in the UK, renowned for quality and as seen on Grand Designs. This kitchen is a harmonious blend of aesthetics and functionality, creating a culinary haven within the home.
Downstairs W/C
With hidden boiler cupboard with tiled pane, wall mounted hand wash basin, low flush w/c and vertical radiator.
Utility / Boot Room
With window to the rear, tiled flooring, vertical radiator, low level shower, plumbing for automatic washing machine, space for dryer, utility units and door to side.
First floor
Landing
With windows to the side, carpet flooring, vertical radiator, loft access, original cornice and doors to:
Bedroom one
With ambient lighting, window to the front, carpet flooring and vertical radiator.
Bedroom two
With bay window to the front, carpet flooring, vertical radiator and original fireplace.
Bedroom three
With window to the rear, carpet flooring and vertical radiator.
Bathroom
This fully renovated bathroom boasts new tiling throughout. A striking freestanding bath takes center stage, providing a luxurious focal point for relaxation. The addition of a spacious walk-in shower enhances both style and convenience. A freestanding toilet and a floating vanity unit with a sink contribute to the bathroom's open and uncluttered feel. Ambient lighting completes the picture, creating a serene atmosphere for unwinding or preparing for the day. This bathroom is a perfect blend of style and functionality, offering a chic retreat within the home.
Exterior
The exterior of this residence is a testament to thoughtful landscaping, blending aesthetics with practicality. The front garden welcomes with a neatly manicured lawn, a well-defined path, and an artfully designed raised bed, creating an inviting entrance. Moving to the backyard, discover a landscape of elevated elegance with raised sleeper beds and the ease of artificial grass. A porcelain patio in a raised area harmoniously connects to the kitchen, creating a seamless transition between indoor and outdoor spaces. Outside lighting gracefully illuminates the garden, providing different ambient settings for various occasions. A graveled walkway leads to a spacious patio area at the rear, perfect for al fresco gatherings. Additional features include a discreet bin store and a secure back gate, ensuring both practicality and privacy in this meticulously designed outdoor space.
Garden Bar / Sun Room
Transform your leisure time with the garden bar nestled within the garage-turned-habitable room. This space exudes modern comfort and style, featuring full new electrics, plumbing, and insulation to meet regulatory standards for habitable spaces. The room boasts new floor coverings, skirting, and architraves, creating a polished aesthetic. Welcome natural light and outdoor views with new bifolding doors, while ambient lighting sets the perfect mood. Stay connected with internet points and a link, making this space ideal for work or entertainment. The well-appointed kitchen units include a ceramic sink and a mixed tap, enhancing the convenience of the office, toilet, and storage room. The large living and entertaining area, coupled with a dedicated bar/kitchen space, creates a versatile haven for both relaxation and social gatherings in the heart of your home.
Council tax band: D
Thinking of moving? Contact us on to arrange your free no obligation market appraisal. We are your local, family run Estate Agents offering a personal, bespoke professional service at an unbeatable fee.
Disclaimer
-None of the services, fittings or equipment referred to in these particulars have been tested and we are therefore unable to comment as to their condition or suitability. Any intending purchasers should satisfy themselves through their own enquiries.
-An EPC is held for this property and is available for inspection at the branch should you wish to view. It is also available online through the properties details on our website
-To arrange a viewing for this property please contact Urban Property 6 Holderness Road Hull HU9 3DQ.
-If you require a Mortgage to purchase this or any other property, we offer a free Mortgage Consultation with an independent Mortgage Broker. Please ask for further details.
All mortgages are subject to status and valuation.
YOUR HOME IS AT RISK IF YOU DO NOT KEEP UP REPAYMENTS ON A MORTGAGE OR OTHER LOAN SECURED ON IT.
Brochures
Maple Grove, HullBrochure- COUNCIL TAXA payment made to your local authority in order to pay for local services like schools, libraries, and refuse collection. The amount you pay depends on the value of the property.Read more about council Tax in our glossary page.
- Band: D
- PARKINGDetails of how and where vehicles can be parked, and any associated costs.Read more about parking in our glossary page.
- Yes
- GARDENA property has access to an outdoor space, which could be private or shared.
- Yes
- ACCESSIBILITYHow a property has been adapted to meet the needs of vulnerable or disabled individuals.Read more about accessibility in our glossary page.
- Ask agent
Energy performance certificate - ask agent
Maple Grove, Hull
NEAREST STATIONS
Distances are straight line measurements from the centre of the postcode- Hull Station1.8 miles
- Cottingham Station4.1 miles
- New Holland Station4.5 miles
About the agent
Welcome to Urban Property, we are your local family owned Estate Agent & Letting specialist established in 2014. We have a team of dedicated staff, with over 50 years of experience combined, ensuring that you are in great hands. We have grown into a highly regarded local agent, and offer a friendly, professional and honest service, from our family to yours.
We offer unrivaled value for money, with all our properties listed on the UK's top property portals and a vast local following on
Industry affiliations



Notes
Staying secure when looking for property
Ensure you're up to date with our latest advice on how to avoid fraud or scams when looking for property online.
Visit our security centre to find out moreDisclaimer - Property reference 32782424. The information displayed about this property comprises a property advertisement. Rightmove.co.uk makes no warranty as to the accuracy or completeness of the advertisement or any linked or associated information, and Rightmove has no control over the content. This property advertisement does not constitute property particulars. The information is provided and maintained by Urban Property, Hull. Please contact the selling agent or developer directly to obtain any information which may be available under the terms of The Energy Performance of Buildings (Certificates and Inspections) (England and Wales) Regulations 2007 or the Home Report if in relation to a residential property in Scotland.
*This is the average speed from the provider with the fastest broadband package available at this postcode. The average speed displayed is based on the download speeds of at least 50% of customers at peak time (8pm to 10pm). Fibre/cable services at the postcode are subject to availability and may differ between properties within a postcode. Speeds can be affected by a range of technical and environmental factors. The speed at the property may be lower than that listed above. You can check the estimated speed and confirm availability to a property prior to purchasing on the broadband provider's website. Providers may increase charges. The information is provided and maintained by Decision Technologies Limited. **This is indicative only and based on a 2-person household with multiple devices and simultaneous usage. Broadband performance is affected by multiple factors including number of occupants and devices, simultaneous usage, router range etc. For more information speak to your broadband provider.
Map data ©OpenStreetMap contributors.
