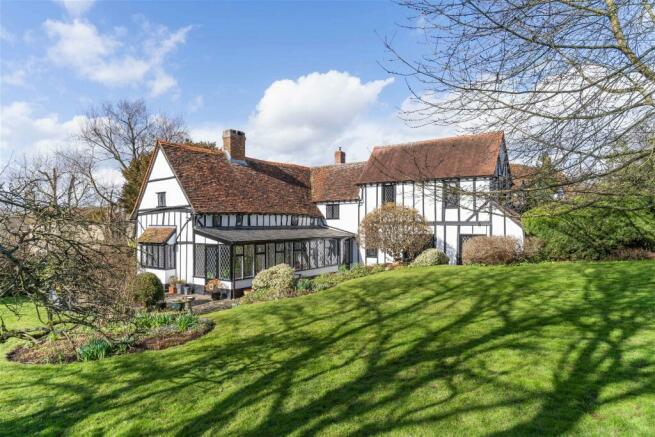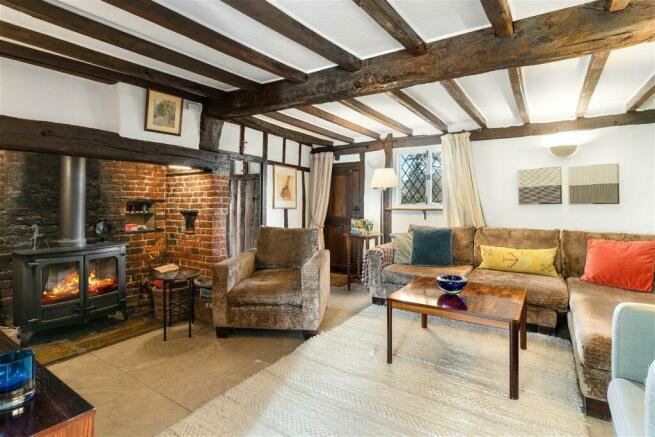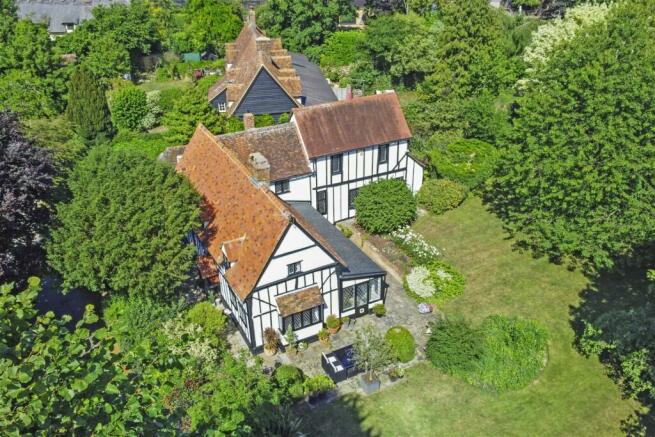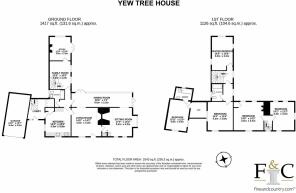Yew Tree House, Rushden, Nr Buntingford

- PROPERTY TYPE
Detached
- BEDROOMS
5
- BATHROOMS
3
- SIZE
2,800 sq ft
260 sq m
- TENUREDescribes how you own a property. There are different types of tenure - freehold, leasehold, and commonhold.Read more about tenure in our glossary page.
Freehold
Key features
- Detached Village House
- Beautifully Presented
- Great Charm & Character
- Five Double Bedrooms
- Four Reception Rooms
- Lovely Mature Gardens
- One Third Of An Acre
- Garage & Driveway
- Flexible Accommodation
- Approx 15 Minutes Drive To Station
Description
DESCRIPTION This very impressive and charming character home enjoys wonderful gardens and a central position in the delightful village of Rushden just five miles from the pretty market towns of Buntingford and Baldock.
Originating back to the 17th century, the house simply oozes character and provides flexible accommodation ideal for today's lifestyle. The house was extended in the late 20th century and offers four separate reception rooms to suit all the needs of the family and also for those working from home. The bedrooms are all good sizes and for those with older children, they can enjoy their own space away from the main accommodation.
The house sits in a slightly elevated position in the heart of the village in a beautiful plot of around a third of an acre which really is a quintessential English country garden.
STEP INSIDE There are two front doors into the house. One, at one side of the house leading into a hallway and the other, in the centre of the house, leading directly into the living room via a beautiful Oak front door. On a day to day basis, the family use the side front door. This hallway has steps that lead up to a self contained double bedroom with an en suite bathroom. This is a lovely room, and is ideal as a guest or teenagers' room being built into the roof line above the garage. From the hallway one passes through the kitchen into the rest of the house. The kitchen/breakfast room has been attractively fitted with a good range of units including an island with a mix of granite and slate tiled worktops and butler sink. The kitchen enjoys a double aspect and cleverly combines a contemporary feel with the original character of the house. Adjoining the kitchen is the living room. Again, full of character and a really cosy room with inglenook fireplace with log burner, exposed timbers and windows to the front aspect. Across the back of the house is a lovely dining/garden room with windows and doors to two aspects. A fabulous room to entertain in and on a summers day to open up and enjoy. At the far end of the house is a further sitting room with a fireplace and windows to the front and square bay window seat to the side overlooking the garden. Stairs rise up to the first floor where one finds two double bedrooms both of which have vaulted ceilings, windows to at least two aspects and are full of character.
In the late twentieth century the house was cleverly and sympathetically extended to the rear adding a further family room and a study. Both lovely rooms that look out onto the garden with French doors found in the study. There is also an attractive, well fitted, fully tiled bathroom on the ground floor. Upstairs is a spacious split level landing off which is the principal bedroom, a guest bedroom and the family bathroom. The principal bedroom is a charming room enjoying a triple aspect with exposed timbers and a good range of fitted wardrobes. The bathroom has been attractively refitted and tiled with a deluge shower over the bath. Ideal to relax and unwind. There is a further double guest bedroom with windows to the front and side.
STEP OUTSIDE The gardens are a wonderful feature of the house and extend to around one third of an acre. The front garden is a typical cottage garden with gate onto the lane. There are well stocked flower beds and a pathway leads round to the gardens that are set to the rear and side of the house. To the rear and the side of the house is a large paved patio that enjoys a southerly aspect and is bordered by well stocked flower beds and the lawns. There are mature trees, shrubs and hedges giving a good degree of privacy. At the foot of the garden is a further pavedd patio with garden shed and a summerhouse.
LOCATION Rushden is a small, pretty village which is set midway between Buntingford and Baldock both of which are approximately 5 miles away and are pretty market towns, the latter, having a station serving London Kings Cross. The village has a thriving community centred around St Mary's church, a village hall, the village garden centre and of course the Moon and Stars pub. There are many footpaths and bridleways in the surrounding area making this a real haven for those with a love of the countryside but still need to be within easy reach of nearby towns and stations for those who commute.
The A10 and A1(M) are both also within easy reach providing good road connections to the M25, London and the north.
The area is well catered for educational needs with both state and private schools within easy reach.
Throughout the area a many lovely footpaths and bridleways to enjoy and there are many sports and equestrian facilities nearby.
GENERAL INFORMATION Local Authority: North Herts District Council.
The property is grade 11 listed by English Heritage
EPC exempt.
Oil fired central heating by radiators
Mains electricity, water and drainage are connected.
Brochures
Brochure 1- COUNCIL TAXA payment made to your local authority in order to pay for local services like schools, libraries, and refuse collection. The amount you pay depends on the value of the property.Read more about council Tax in our glossary page.
- Band: G
- PARKINGDetails of how and where vehicles can be parked, and any associated costs.Read more about parking in our glossary page.
- Garage
- GARDENA property has access to an outdoor space, which could be private or shared.
- Back garden
- ACCESSIBILITYHow a property has been adapted to meet the needs of vulnerable or disabled individuals.Read more about accessibility in our glossary page.
- Ask agent
Energy performance certificate - ask agent
Yew Tree House, Rushden, Nr Buntingford
NEAREST STATIONS
Distances are straight line measurements from the centre of the postcode- Baldock Station4.1 miles
- Ashwell & Morden Station4.4 miles
- Stevenage Station6.4 miles
About the agent
At Fine & Country, we offer a refreshing approach to selling exclusive homes, combining individual flair and attention to detail with the expertise of local estate agents to create a strong international network, with powerful marketing capabilities.
Moving home is one of the most important decisions you will make; your home is both a financial and emotional investment. We understand that it's the little things ' without a price tag ' that make a house a home, and this makes us a valuab
Notes
Staying secure when looking for property
Ensure you're up to date with our latest advice on how to avoid fraud or scams when looking for property online.
Visit our security centre to find out moreDisclaimer - Property reference S820182. The information displayed about this property comprises a property advertisement. Rightmove.co.uk makes no warranty as to the accuracy or completeness of the advertisement or any linked or associated information, and Rightmove has no control over the content. This property advertisement does not constitute property particulars. The information is provided and maintained by Fine & Country, Ware. Please contact the selling agent or developer directly to obtain any information which may be available under the terms of The Energy Performance of Buildings (Certificates and Inspections) (England and Wales) Regulations 2007 or the Home Report if in relation to a residential property in Scotland.
*This is the average speed from the provider with the fastest broadband package available at this postcode. The average speed displayed is based on the download speeds of at least 50% of customers at peak time (8pm to 10pm). Fibre/cable services at the postcode are subject to availability and may differ between properties within a postcode. Speeds can be affected by a range of technical and environmental factors. The speed at the property may be lower than that listed above. You can check the estimated speed and confirm availability to a property prior to purchasing on the broadband provider's website. Providers may increase charges. The information is provided and maintained by Decision Technologies Limited. **This is indicative only and based on a 2-person household with multiple devices and simultaneous usage. Broadband performance is affected by multiple factors including number of occupants and devices, simultaneous usage, router range etc. For more information speak to your broadband provider.
Map data ©OpenStreetMap contributors.




