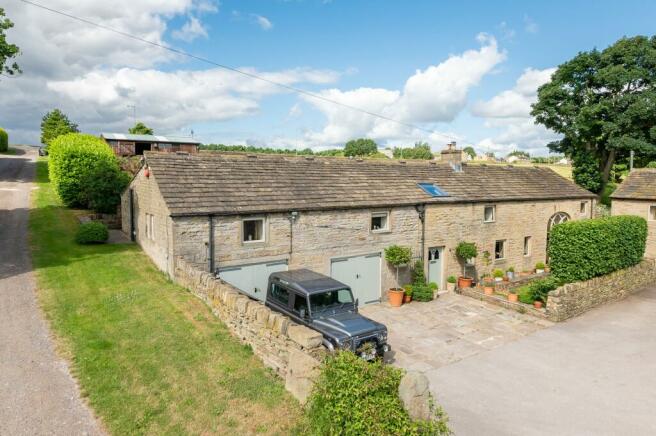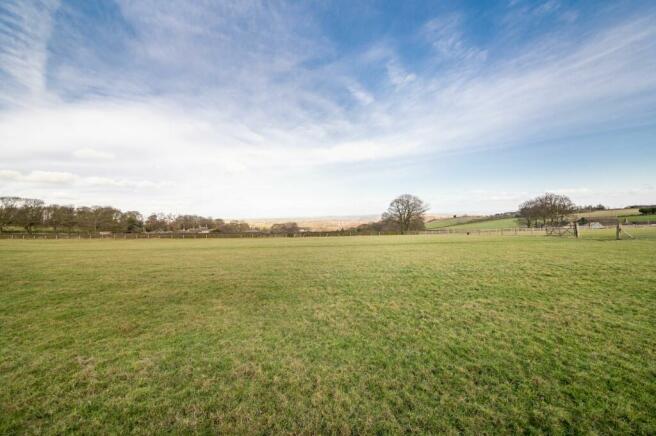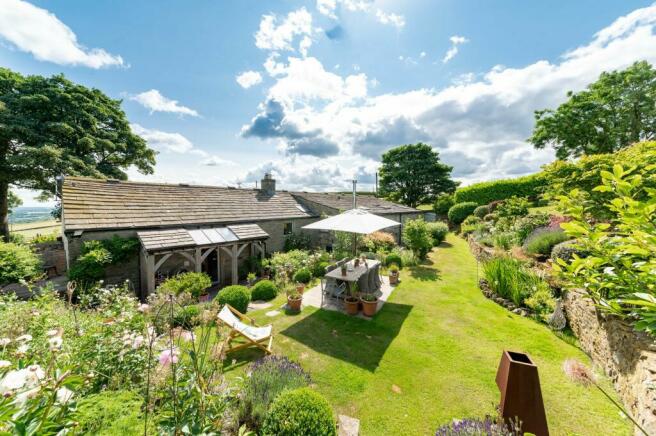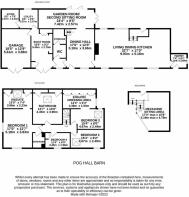High Flatts, Huddersfield, HD8

- PROPERTY TYPE
Detached
- BEDROOMS
4
- BATHROOMS
3
- SIZE
2,465 sq ft
229 sq m
- TENUREDescribes how you own a property. There are different types of tenure - freehold, leasehold, and commonhold.Read more about tenure in our glossary page.
Freehold
Description
BEAUTIFUL BARN CONVERSION WITH A FABULOUS INTERIOR, IN A LOVELY SETTING AND HAVING A STABLE YARD, STABLES AND APPROXIMATELY 1.9 ACRES OF FIELD ADJOINING. IN A SMALL HAMLET SETTING WITH FABULOUS RURAL WALKS AND RIDING OUT, THIS HOME CAN BE PURCHASED WITH FURTHER FIELDS UP TO A MAXIMUM OF APPROXIMATELY 5 ACRES IF SO DESIRED. IT IS OFFERED WITH APPROXIMATELY 1.9 ACRES AT A VERY COMPETITIVE PRICE. THE ACCOMMODATION IS QUITE SIMPLY AMAZING, THE HEART OF THE HOME IS THE SUPERB, FULL HEIGHT LIVING DINING KITCHEN WITH SECOND SITTING AREA OVERLOOKING FROM A MEZZANINE LEVEL. A four-bedroom family home briefly comprises impressive dining hall, downstairs w.c., superb boot room, garden room / second sitting room, utility room, hobby / store, fabulous living dining kitchen (32’7” x 17’0”), huge sitting area above with glazed doors out to the garden. There is also a pantry, four bedroom, two bedrooms with en-suite, huge house bathroom, delightful gardens, stable yard, two stables and a delightful, enclosed field.
It is also to be noted that there are plans drawn for a further stable block, please see plans in the brochure. These plans increase the size of the stable yard and show 4 large stables with central feed pile / hay store / tractor shed. The plans which are drawn have not been submitted for planning approval. Two further fields adjoin, options are to buy one or two fields the choice is yours.
EPC Rating: E
ENTRANCE
A beautiful character door gives access through to the impressive dining hallway.
DINING HALLWAY
This as the photographs suggests, is presented to a particularly high standard. The dining hallway has fabulous stone flagged flooring, a wall of exposed stone, beams to the ceiling, the hallway also features a stone fireplace, this being particularly impressive and is home for a multifuel burning cast iron stove. There is also a window giving a pleasant outlook to the front and a broad opening through to the garden room/second sitting room.
GARDEN ROOM/SECOND SITTING ROOM
Once again, this room is superbly presented with a beautiful broad boarded timber floor, inset spotlighting to the ceiling, to one corner, there is a stylish wood burning stove and the huge amount of glazing giving lovely views out over the gardens and a huge amount of natural light. From the dining hall, a doorway leads through to the living dining kitchen.
LIVING DINING KITCHEN
A magnificent room taking full advantage of the barns roof construction timbers on display has beautiful floor boarding, wonderful, exposed stone walls and a fabulous array of windows, giving a huge amount of light and gives a lovely outlook to the front. With a stunning fireplace and exposed stonework, there is also a stone chimney breast reaching up to the full roof height. This is home for a multifuel burning cast iron stove with glazed doors. The kitchen area is superbly appointed, has been beautifully crafted and is particularly complimentary to the room with wonderful working surfaces. The kitchen is fitted with high quality details and has leathered granite work top including dual sink. The kitchen also has a fabulous focal point being the electric Aga featuring the Aga intelligent management system, in order to increase control and economy. There are period style radiators and an oak staircase with spindle balustrading leading up to the mezzanine/sitting area.
MEZZANINE SITTING AREA
This once again, is perhaps best demonstrated by a combination of the floor layout plan and photographs, it is of a particularly good size and takes full advantage of the roof construction timbers and looks down over the magnificent living dining kitchen and takes once again, full advantage of the fabulous fireplace in the distance. Beautifully finished, it is a lovely place to be.
PANTRY
Off the kitchen, there is a delightful pantry once again, as the photographs suggest, the pantry is superbly appointed, has beautiful, boarded flooring, fabulous cupboards, lovely long-distance view, and a glazed door out to the front garden areas. Returning once again, to the dining hall a doorway leads through to a lobby, from here access is gained through to the delightful downstairs W.C.
DOWNSTAIRS W.C
Once again, particularly stylishly appointed. A doorway from here leads through to a store, a further door from the lobby leads through to the boot room.
FIRST FLOOR LANDING
The staircase rises up to the impressive first floor landing and a doorway leads through to the principal bedroom suite.
BEDROOM ONE SUITE
This has a walk-in wardrobe, fabulous large bedroom. This large bedroom has windows to two sides and is decorated to a very high standard, a doorway leads through to the en-suite.
BEDROOM ONE EN-SUITE
Once again, perhaps demonstrated by the photographs. It is beautifully finished with fabulous flooring and to the half-height, large Velux window, inset spotlighting to the ceiling, under eaves storage, display shelving, stylish wash hand basin, fixed glazed screen shower with fabulous fittings and low-level W.C.
BEDROOM TWO
Once again, a beautiful double room with en-suite facility. The bedroom has fabulous beams and timbers on display, inset spotlighting and Velux window.
BEDROOM TWO EN-SUITE
The en-suite once again, is fitted to a very high standard and has a large amount of under eaves storage cupboards/robes. There is a Velux window, further window to the side, inset spotlighting, fabulous tiling to the floor and appropriate walls, wall mounted wash hand basin, low level W.C and a good-sized shower cubicle.
BEDROOM THREE
Yet again, a double room with wonderful beams and timbers on display, window, and Velux window.
BEDROOM FOUR
Bedroom four is a pleasant room with a window to the front and in-built wardrobes/cupboard.
HOUSE BATHROOM
The huge house bathroom is a fabulous feature to the home. It has a large Velux window, fabulous flooring, and appropriate tiling, it is finished with a four-piece suite which includes a delightful chrome finished wash hand basin, low level W.C, fixed glazed screen shower, and fabulous bath with handheld mixer tap/shower over. There is under eaves storage and a superb quality décor throughout.
EXTERNAL
Off a small lane that leads down from Penistone Road, the barn is part of a delightful former farmyard and shares the location with its two equally high-quality neighbours. The property sits with lovely gardens and approximately 1.9 acres of land with stable yard and stabling. The driveway is initially shared and there is private driveway to the front of the home providing approximately 3/4 parking spaces and gives access to the integral garage.
OUTSIDE
Most of the gardens are to be found to the field at the side, these are beautifully tended and have superb sitting out areas and enjoy the sunshine throughout the day and even in the late evening. This gives easy access up to the stables and the stable yard, there are two stables with appropriate fitting out such as, rubber matting and they are fitted with water and electricity. The stable yard, fields and rear garden are accessed via a separate gateway off the previously mentioned lane. The land is superbly presented, it is of a high quality and is extremely well bounded and those with an equestrian interest will find the location and the land and the stables, particularly impressive.
FURTHER STABLE BLOCK PLANS
It is also to be noted that the plans drawn for a further stable block increase the size of the stable yard and show 4 large stables with central feed pile / hay store / tractor shed. The plans which are drawn have not been submitted for planning approval.
BARN AND LAND
Lot 3 approximately 1.5 acres is available by separate negotiation and is accessed via a right of way lane over the principal house and paddock. If lot 4 is not purchased, then lot 3 will give a right of way over to lot 4. Lot 4 measures approximately 1.2 acres and is once again available by separate negotiation. If the purchasers of the house and principal field and stable yard do not purchase areas of land marked lot 3 & 4 on the attached plan, a right of access will be given over the land owned by themselves approximately 25ft wide for access to these fields. Please note these fields will be offered for sale only when the house and initial field is sold.
TENURE
This property is Freehold
EPC
EPC rating E
COUNCIL TAX
Kirklees Council Band E
Energy performance certificate - ask agent
Council TaxA payment made to your local authority in order to pay for local services like schools, libraries, and refuse collection. The amount you pay depends on the value of the property.Read more about council tax in our glossary page.
Ask agent
High Flatts, Huddersfield, HD8
NEAREST STATIONS
Distances are straight line measurements from the centre of the postcode- Denby Dale Station1.1 miles
- Shepley Station2.2 miles
- Stocksmoor Station2.9 miles
About the agent
Simon Blyth Estate Agents enjoy an established reputation for handling a diverse range of residential property from all seven of their well located offices. The offices each cover a wide local area extending to 1500 square miles including both urban and rural property, whilst in the main remaining within commuting access of the M1/A1/M62 northern motorway network and important Yorkshire centres.
Each office will happily provide information regarding properties held by its sister offices
Industry affiliations



Notes
Staying secure when looking for property
Ensure you're up to date with our latest advice on how to avoid fraud or scams when looking for property online.
Visit our security centre to find out moreDisclaimer - Property reference 1ce4b9b5-6976-4f13-a0ed-f5f2b5a986a8. The information displayed about this property comprises a property advertisement. Rightmove.co.uk makes no warranty as to the accuracy or completeness of the advertisement or any linked or associated information, and Rightmove has no control over the content. This property advertisement does not constitute property particulars. The information is provided and maintained by Simon Blyth, Holmfirth. Please contact the selling agent or developer directly to obtain any information which may be available under the terms of The Energy Performance of Buildings (Certificates and Inspections) (England and Wales) Regulations 2007 or the Home Report if in relation to a residential property in Scotland.
*This is the average speed from the provider with the fastest broadband package available at this postcode. The average speed displayed is based on the download speeds of at least 50% of customers at peak time (8pm to 10pm). Fibre/cable services at the postcode are subject to availability and may differ between properties within a postcode. Speeds can be affected by a range of technical and environmental factors. The speed at the property may be lower than that listed above. You can check the estimated speed and confirm availability to a property prior to purchasing on the broadband provider's website. Providers may increase charges. The information is provided and maintained by Decision Technologies Limited. **This is indicative only and based on a 2-person household with multiple devices and simultaneous usage. Broadband performance is affected by multiple factors including number of occupants and devices, simultaneous usage, router range etc. For more information speak to your broadband provider.
Map data ©OpenStreetMap contributors.




