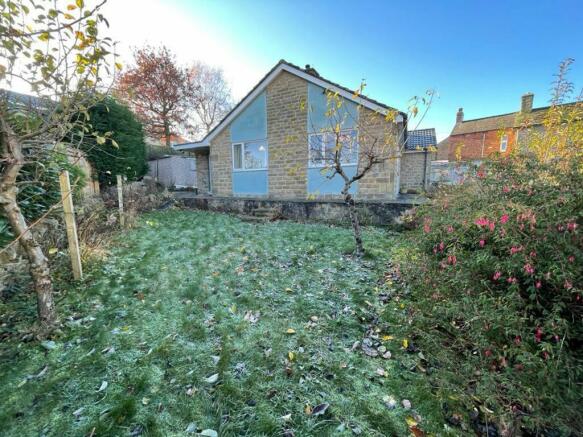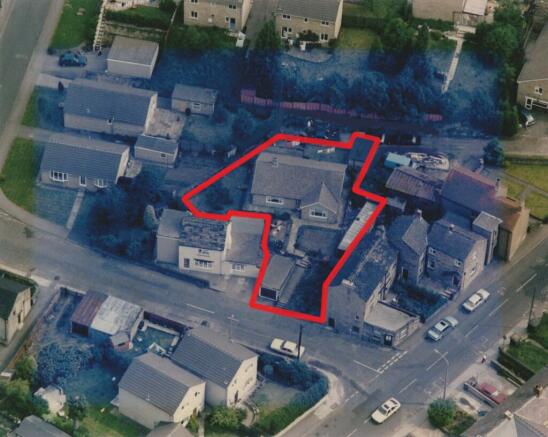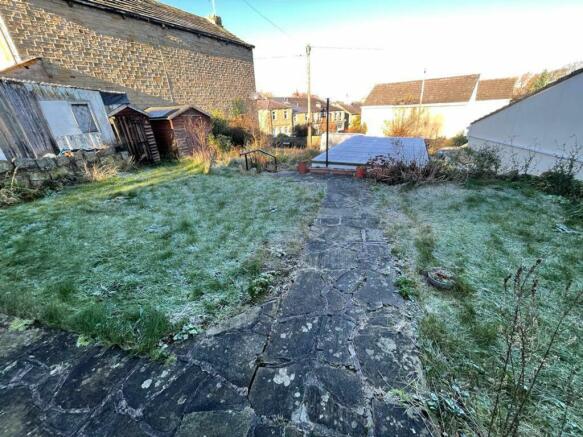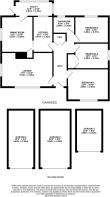Bilham Road, Clayton West, HD8

- PROPERTY TYPE
Detached Bungalow
- BEDROOMS
3
- BATHROOMS
1
- SIZE
Ask agent
- TENUREDescribes how you own a property. There are different types of tenure - freehold, leasehold, and commonhold.Read more about tenure in our glossary page.
Freehold
Description
** THIS PROPERTY OFFERS A HUGE AMOUNT OF SCOPE FOR DEVELOPMENT **
A DETACHED, THREE-BEDROOM BUNGALOW SET IN A LOVELY LOCATION AT THE VERY START OF BILHAM ROAD AND BACKING ONTO CHERRY LANE. THIS DETACHED, TRUE BUNGALOW HAS A HUGE AMOUNT OF SCOPE, NOT LEAST OF WHICH IS ADDING DORMERS OR FURTHER FUTURE DEVELOPMENT. THIS HOME HAS DELIGHTFUL GARDENS, THREE GARAGES, A DRIVEWAY TO THE REAR, AND A GOOD AMOUNT OF SPACE. MUST BE VIEWED TO BE FULLY UNDERSTOOD AND APPRECIATED.
The property in brief comprises of good-sized entrance hall, lounge with views over the front and side gardens, kitchen, dining room, utility room, three bedrooms, bathroom, attic/loft, large number of outbuildings (in need of repair), and three detached garages.
EPC Rating E. Council Tax Code D. Tenure Freehold.
EPC Rating: E
ENTRANCE HALLWAY
Enter into the property through a UPVc and obscure glazed door. The entrance hallway is of a good size with a high ceiling height, chandelier point, a wall light point, cupboards, and doorways providing access to three bedrooms, the bathroom, the kitchen, and the lounge.
LOUNGE
The lounge has windows to the front and side elevations which offer pleasant views out over the property’s gardens, down Bilham Road, and towards Emley Moor. There is decorative coving to the ceiling, two ceiling light points, a gas fire and feature stone fireplace with display mantel.
KITCHEN
The kitchen has units to both the high and low levels, a good amount of working surfaces, decorative tile splashbacks, a built-in gas cooker point, an extractor fan, a stainless-steel sink unit, and an integrated fridge and freezer. There is a sliding door which leads through to the dining room.
DINING ROOM
The dining room offers a pleasant view over the property’s side gardens and down Bilham Road. There is a stone feature fireplace with open fired grate, a television plinth, built-in cupboards, and a ceiling light point. A doorway leads through to the rear entrance lobby/utility room.
UTILITY ROOM
The utility room is home to the property’s gas fired central heating boiler, has plumbing for an automatic washing machine, storage cupboards, windows to two elevations, and a UPVc external door leading out to the driveway and rear gardens.
BEDROOM ONE
There are fantastic views of the property’s front gardens and beyond.
BEDROOM TWO
Bedroom two is another good-sized room with built-in furniture and a window to the rear.
BEDROOM THREE
Bedroom three has a pleasant outlook to the rear and benefits from built-in bedroom furniture.
HOUSE BATHROOM
The house bathroom features a three-piece suite which comprises of a low-level w.c. with polished timber seat, a pedestal wash hand basin, and a panel bath with Myra Sprint shower over. There is ceramic tiling to the full ceiling height and an obscure glazed window.
Garden
Externally to the front, the property has access from both Bilham Road and from Cherry Lane to the rear. Cherry Lane is an unadopted lane. There are three garages in total; one being particularly useful off Bilham Road with an up-and-over door and with a pathway leading up to the property’s gardens. To one side, there is a range of outbuildings (which are in need of repair or removal). There are two further garages to the rear; one of which sits upon the property’s land and one of which sits on Cherry Lane. Both of these garages have easy access for vehicles. The property’s gardens extend to the front and to both sides of the property.
- COUNCIL TAXA payment made to your local authority in order to pay for local services like schools, libraries, and refuse collection. The amount you pay depends on the value of the property.Read more about council Tax in our glossary page.
- Band: D
- PARKINGDetails of how and where vehicles can be parked, and any associated costs.Read more about parking in our glossary page.
- Yes
- GARDENA property has access to an outdoor space, which could be private or shared.
- Private garden
- ACCESSIBILITYHow a property has been adapted to meet the needs of vulnerable or disabled individuals.Read more about accessibility in our glossary page.
- Ask agent
Bilham Road, Clayton West, HD8
NEAREST STATIONS
Distances are straight line measurements from the centre of the postcode- Denby Dale Station2.6 miles
- Darton Station3.2 miles
- Shepley Station4.0 miles
About the agent
Simon Blyth Estate Agents enjoy an established reputation for handling a diverse range of residential property from all seven of their well located offices. The offices each cover a wide local area extending to 1500 square miles including both urban and rural property, whilst in the main remaining within commuting access of the M1/A1/M62 northern motorway network and important Yorkshire centres.
Each office will happily provide information regarding properties held by its sister offices
Industry affiliations



Notes
Staying secure when looking for property
Ensure you're up to date with our latest advice on how to avoid fraud or scams when looking for property online.
Visit our security centre to find out moreDisclaimer - Property reference 9abadfae-f601-42bc-a7d5-afbb8b529476. The information displayed about this property comprises a property advertisement. Rightmove.co.uk makes no warranty as to the accuracy or completeness of the advertisement or any linked or associated information, and Rightmove has no control over the content. This property advertisement does not constitute property particulars. The information is provided and maintained by Simon Blyth, Kirkburton. Please contact the selling agent or developer directly to obtain any information which may be available under the terms of The Energy Performance of Buildings (Certificates and Inspections) (England and Wales) Regulations 2007 or the Home Report if in relation to a residential property in Scotland.
*This is the average speed from the provider with the fastest broadband package available at this postcode. The average speed displayed is based on the download speeds of at least 50% of customers at peak time (8pm to 10pm). Fibre/cable services at the postcode are subject to availability and may differ between properties within a postcode. Speeds can be affected by a range of technical and environmental factors. The speed at the property may be lower than that listed above. You can check the estimated speed and confirm availability to a property prior to purchasing on the broadband provider's website. Providers may increase charges. The information is provided and maintained by Decision Technologies Limited. **This is indicative only and based on a 2-person household with multiple devices and simultaneous usage. Broadband performance is affected by multiple factors including number of occupants and devices, simultaneous usage, router range etc. For more information speak to your broadband provider.
Map data ©OpenStreetMap contributors.




