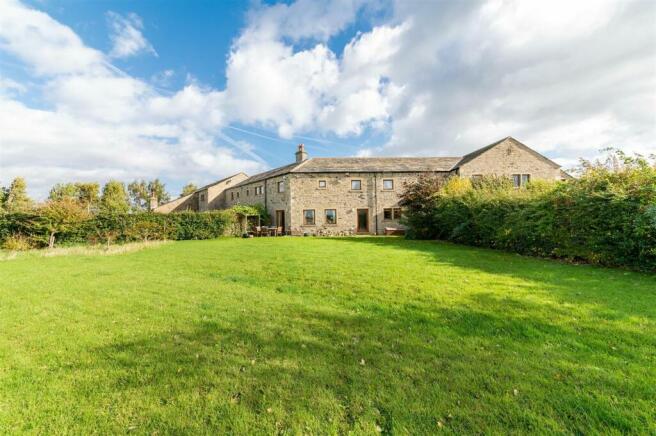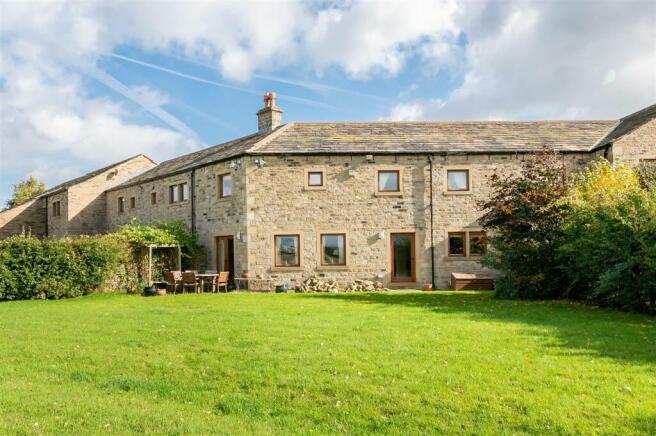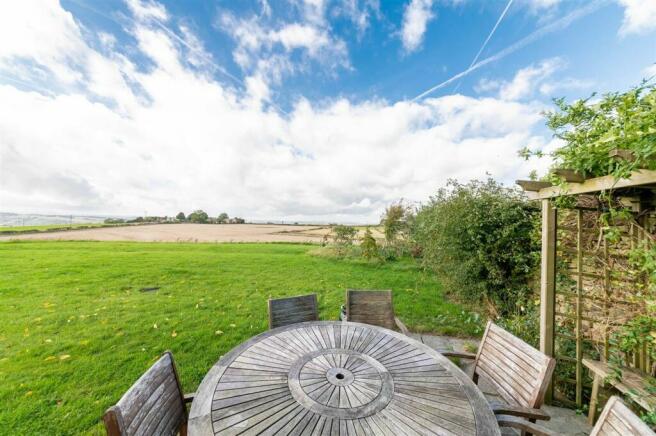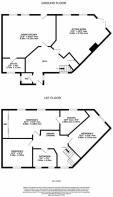Hill View, Moor Top Farm, Moor Top Lane, Flockton Moor, WF4

- BEDROOMS
3
- BATHROOMS
3
- SIZE
Ask agent
- TENUREDescribes how you own a property. There are different types of tenure - freehold, leasehold, and commonhold.Read more about tenure in our glossary page.
Freehold
Description
A BEAUTIFULLY POSITIONED CHARACTER HOME WITH OUTSTANDING RURAL VIEWS AND AN EXCEPTIONALLY LARGE REAR GARDEN. SUPERBLY PRESENTED THROUGHOUT AND HAVING FABULOUS FITTINGS, INCLUDING A STUNNING KITCHEN/DINER AND LARGE LIVING ROOM WITH GLAZED DOORS OUT TO THE GARDENS. THIS THREE-DOUBLE-BEDROOM HOME HAS IMPRESSIVE AMOUNTS OF SPACE, INCLUDING A LARGE ENTRANCE HALLWAY AND FABULOUS LIBRARY LANDING. WITH GARAGE, CAR PORT AND AMPLE EXTERNAL PARKING, THE PROPERTY IS SITUATED WITHIN A FORMER FARMYARD OF JUST FIVE PROPERTIES AND IS ACCESSED VIA AUTOMATED GATES. BUILT TO A HIGH STANDARD, THIS LOVELY HOME HAS LIMESTONE FLOORING TO THE GROUND FLOOR WITH UNDERFLOOR HEATING AND, ALSO UNDERFLOOR HEATING TO THE FIRST FLOOR LEVEL. The property briefly comprises entrance vestibule, downstairs w.c., large hallway, stunning sitting room with twin windows and glazed doors, all enjoying the long-distance views, large kitchen/diner with high-quality kitchen units, superb inbuilt appliances and impressive AGA, utility room, library landing, and three double bedrooms (bedroom one with a dressing area, inbuilt wardrobes and en-suite), family bathroom, garage, parking, gardens, and fabulous commutability. With long-distance views, this property must be viewed to be fully appreciated.
EPC Rating C. Kirklees Council Tax Code F.
ENTRANCE HALLWAY
A beautiful broad timber and glazed door gives access through to the impressive entrance hallway; the first part of which is an entrance vestibule with a window to the side and doorway giving access to the downstairs WC. The beautiful limestone floor continues throughout the ground floor of the property and has underfloor heating. Indeed, there is also underfloor heating to the first floor level. The hallway has a large number of spotlights to the high ceiling height, beautiful timber spindles balustrade staircase that turns right up to the large library landing. There are two windows in the hallway/staircase, allowing a good amount of natural light, as well as a chandelier point and an understairs storage cupboard. The hallway also includes a gate entry system.
DOWNSTAIRS WC
The downstairs w.c. features a low-level w.c., wash hand basin, window and extractor fan.
KITCHEN/DINING ROOM (5.13m x 6.4m)
Another oak door leads through to the fabulous kitchen-diner. There are stunning views courtesy of two windows and a timber and glazed door, which provide a large amount of natural light and direct access out to the gardens. The room features a continuation of the limestone flooring with underfloor heating, inset spotlighting to the ceiling, a tall larder cupboard, and a fabulous range of Peter Thompson of York kitchen units, which offer a huge amount of granite working surfaces, particularly to the island unit. There is a twin Franke inset stainless steel sink units with stylish mixer taps over, as well as a host of inbuilt appliances, including a dishwasher, fridge, freezer and additional fridge and freezer, all manufactured by NEF. Last but not least is the fabulous, four-oven AGA; with two ovens and the usual warming hot plates in chrome, as well as a gas hob with two electric ovens beneath. There is an extractor fan with lighting above, and granite backsplash.
SITTING ROOM (5.79m x 6.4m)
An oak door leads through to the sitting room. As the photographs and floor plan suggests, the living room is of a particularly good size. It has fabulous views out over the gardens and nearby fields, with Castle Hill in the mid-distance and hills in the far-distance, hence the property’s name. The views truly are remarkable and give a particularly broad vista of fabulous Yorkshire countryside. Twin glazed doors give direct access out to the gardens. Once again, there is limestone flooring, a number of wall light points, and two ceiling light points. There is a chimney breast and fireplace, with a cupboard situated above, fitted with a gas point and class one flue. Those wanting a wood burning stove would find this to be appropriate for future fitting.
UTILITY (1.73m x 2.74m)
A broad doorway leads through to the utility room, in which there is a continuation of the fabulous flooring. There is a window providing an outlook to the front of the property, wall-mounted Baxi gas-fired central heating boiler. There is plumbing for a washing machine, space for a dryer, units at both the high and low level, one and a half bowl stainless steel sink unit, and spotlighting to the ceiling.
FIRST FLOOR LANDING LIBRARY
As previously mentioned, the delightful staircase takes you up to the large library landing. This is particularly stylish and has a high ceiling height, with inset spotlighting and benefits from the view down the staircase to the lower hallway. The landing provides access to all three Bedrooms and Guest Bathroom.
BEDROOM ONE/DRESSING AREA/ENSUITE (3.48m x 6.88m)
Bedroom One is a beautiful, large double bedroom with twin windows giving stunning views. There is a bank of inbuilt wardrobes to one wall, a dressing area, and very large en-suite. The beautifully finished en-suite has a high ceiling height with inset spotlighting, windows providing a fantastic view, chrome central heating radiator/heated towel rail, underfloor heating, pedestal wash hand basin, fixed glazed screen shower with chrome fittings, and a low-level w.c.
BEDROOM TWO (3.15m x 5.49m)
Used as a home office/study, Bedroom Two is a large double bedroom with a window providing a pleasant view, high ceilings with inset spotlighting, and a fold-away loft ladder giving access to the extensive boarded loft which is also fitted with electricity points.
BEDROOM THREE (3.15m x 5.49m)
Bedroom Three is, yet again, a double room with a pleasant outlook to the front of the property, and central ceiling light point.
HOUSE BATHROOM (2.26m x 2.84m)
The family bathroom is of a particularly good size. It has a double-ended bath with stylish taps and handheld shower unit, set upon raised timber feet and on a raised tile plinth. There are two windows, an extractor fan, inset spotlighting to the ceiling, shaver socket, pedestal wash hand basin, a low-level w.c., chrome heated towel rail, and underfloor heating as previously mentioned.
Garden
Externally, the property forms part of an exclusive development with just four other properties, all of which are of a similar stylish nature. This former farmyard was converted a few years ago to a very high standard by a local builder of high repute, and the maturity of the development is plain to see. Automatically operated gates down a long driveway leading from a country road. The combination of houses and barns is particularly characterful. To the front, the property has a pleasant garden area with a pathway providing access to the main entrance door. To the rear the vast majority of the property’s picturesque gardens can found. The garden is blessed with fabulous views over neighbouring farmland, and there are well established boundaries and borders with a combination of mature hedging and stone walling. The garden is principally down to lawn and is of a particularly good size. The garden also has pedestrian access to the rear. Outside, as previously mentioned, the property forms part of a development of four other similar styled homes. Across the circular courtyard, there is a single garage, fitted with an electrically operated up-and-over door. The garage is under a stone slate roof and is particularly attractive. To the side, there is a car port of a good height, which is a useful space. There are two brick-sect areas at the front, meaning there are three external parking spaces in total, plus a parking space within the garage. The garage is equipped power, light and water. It should be noted that the property has wiring for a security system and has gas fired central heating, external taps and external power points, as well as double-glazing throughout. All of the properties are covered by a bio-tech draining/sewage system which is operated by the management company. The management company is a registered limited company and looks after all shared areas, particularly the driveway, gates, external lighting, and the drainage system. The management fee is presently £60 per calendar month, and there are three directors in the management group. The management company is equally owned by the five properties. Each property has an equal share of the communal areas. Please note there is visitor parking spaces on the outside of the gate. Within the courtyard there is easy access for all properties and plenty of additional visitor parking. It should also be noted that the property was built to a high standard some years ago and is worth viewing to be completely understood.
Parking - Garage
Parking - Off street
- COUNCIL TAXA payment made to your local authority in order to pay for local services like schools, libraries, and refuse collection. The amount you pay depends on the value of the property.Read more about council Tax in our glossary page.
- Band: F
- PARKINGDetails of how and where vehicles can be parked, and any associated costs.Read more about parking in our glossary page.
- Garage,Off street
- GARDENA property has access to an outdoor space, which could be private or shared.
- Private garden
- ACCESSIBILITYHow a property has been adapted to meet the needs of vulnerable or disabled individuals.Read more about accessibility in our glossary page.
- Ask agent
Energy performance certificate - ask agent
Hill View, Moor Top Farm, Moor Top Lane, Flockton Moor, WF4
NEAREST STATIONS
Distances are straight line measurements from the centre of the postcode- Shepley Station2.7 miles
- Stocksmoor Station2.9 miles
- Mirfield Station3.4 miles
About the agent
Simon Blyth Estate Agents enjoy an established reputation for handling a diverse range of residential property from all seven of their well located offices. The offices each cover a wide local area extending to 1500 square miles including both urban and rural property, whilst in the main remaining within commuting access of the M1/A1/M62 northern motorway network and important Yorkshire centres.
Each office will happily provide information regarding properties held by its sister offices
Industry affiliations



Notes
Staying secure when looking for property
Ensure you're up to date with our latest advice on how to avoid fraud or scams when looking for property online.
Visit our security centre to find out moreDisclaimer - Property reference 9abadcd3-cf7d-473a-88cf-8f487b452d42. The information displayed about this property comprises a property advertisement. Rightmove.co.uk makes no warranty as to the accuracy or completeness of the advertisement or any linked or associated information, and Rightmove has no control over the content. This property advertisement does not constitute property particulars. The information is provided and maintained by Simon Blyth, Kirkburton. Please contact the selling agent or developer directly to obtain any information which may be available under the terms of The Energy Performance of Buildings (Certificates and Inspections) (England and Wales) Regulations 2007 or the Home Report if in relation to a residential property in Scotland.
*This is the average speed from the provider with the fastest broadband package available at this postcode. The average speed displayed is based on the download speeds of at least 50% of customers at peak time (8pm to 10pm). Fibre/cable services at the postcode are subject to availability and may differ between properties within a postcode. Speeds can be affected by a range of technical and environmental factors. The speed at the property may be lower than that listed above. You can check the estimated speed and confirm availability to a property prior to purchasing on the broadband provider's website. Providers may increase charges. The information is provided and maintained by Decision Technologies Limited. **This is indicative only and based on a 2-person household with multiple devices and simultaneous usage. Broadband performance is affected by multiple factors including number of occupants and devices, simultaneous usage, router range etc. For more information speak to your broadband provider.
Map data ©OpenStreetMap contributors.




