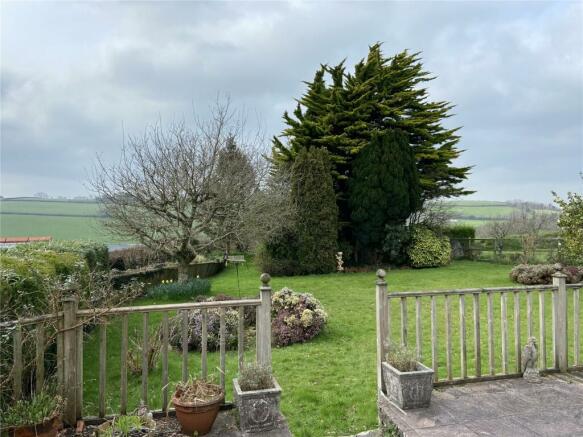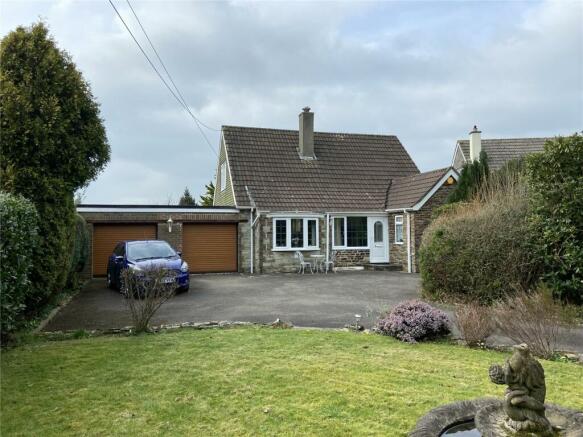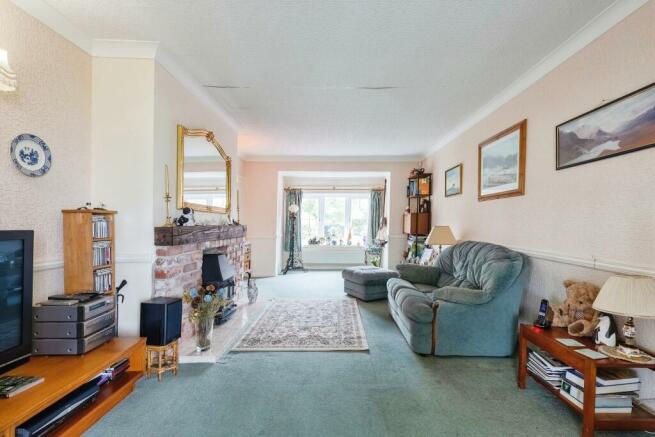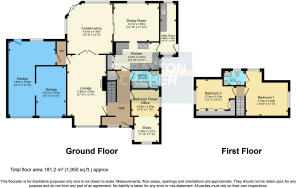Trewidland, Liskeard, Cornwall, PL14
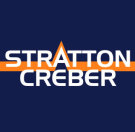
- PROPERTY TYPE
Bungalow
- BEDROOMS
3
- BATHROOMS
2
- SIZE
Ask agent
- TENUREDescribes how you own a property. There are different types of tenure - freehold, leasehold, and commonhold.Read more about tenure in our glossary page.
Freehold
Key features
- SUBSTANTIAL FAMILY HOME
- NEEDING SOME MODERNISATION
- LARGE CONSERVATORY/GARDEN ROOM
- VIEWS TOWARDS EAST LOOE RIVER VALLEY
- GATED DRIVEWAY WITH PARKING AND GARAGE
- VERSATILE DOWNSTAIRS BEDROOM
Description
The property can be located on the outskirts of Trewidland, nestled between the coastal town of Looe and Stannary town of Liskeard, and benefitting from beautiful views over the unspoilt landscape of the East Looe River Valley with its network of footpaths, bridleways and quiet lanes providing wonderful opportunity for outdoor enthusiasts. Locally, the neighbouring villages of Duloe and St Keyne benefit from day-to-day village amenities including a primary school, church, village pub/restaurant and village stores. The town of Looe remains important today as a commercial fishing facility, with a thriving tourist industry and is popular with boating enthusiasts. The historic Stannary Town of Liskeard lies approximately three miles north and is home to a wide range of amenities including both primary and secondary schooling, a multitude of shopping facilities, supermarkets and eateries as well as a mainline railway station providing easy access to the length and breadth of the country. Further afield the City of Plymouth is approximately 18 miles east of the property and benefits from an abundance of additional education, recreational and shopping facilities.
In brief, the property comprises; entrance hall, downstairs bedroom/office space, large living room with fireplace, family bathroom, conservatory, separate dining room, kitchen and utility on the ground floor while to the first floor you will find two double bedrooms with master en suite. To the exterior the property boast mature and well stocked gardens, a large, double garage, ample parking accessed via a gated driveway and stunning views across the East Looe River Valley. This substantial home further benefits from uPVC double glazing throughout and an oil fired central heating system.
Entrance Hall
Carpeted hallway with stairs rising and storage space under. Glazed uPVC front door with windows to front aspect. Doors to lounge, kitchen, bathroom and bedroom three/office. Radiator.
Lounge
5.38m x 3.58m
Large lounge with glazed french doors into the conservatory, lockable door into garage and internal door into the hallway. Dado rail surround with bay window to the front aspect. Gas fire with brick surround and Radiator.
Conservatory
4.8m x 4.2m
Large Conservatory/Garden Room with views across the garden to the East Looe River valley. Sliding glazed patio doors into the dining room. Radiator.
Dining Room
4.22m x 3.6m
Window to rear aspect, sliding patio doors into conservatory and arch into the kitchen. Radiator.
Kitchen
4.22m x 2.57m
Tile effect vinyl flooring with ample wall and base kitchen units as well ample ample in-built storage. Ceramic sink electric oven and Rayburn. Door into hallway and Utility room.
Bathroom
2.6m x 1.65m
Three piece suite including bath, toilet and hand wash basin. Obscure window to side aspect.
Bedroom Three/Office
2.64m x 2.4m
Dual use room as bedroom and/or office. Window to front and side aspect and two radiators. The room leads through to a further study added to the front.
Utility Room
4.85m x 1.45m
Base units with counter top over. Stainless steel sink and space for utilities. Window to front and rear aspects with door to garden.
Bedroom One
4.2m x 4.04m
Window to rear and side aspect with doors to en-suite and eaves storage. Radiator.
En-suite
1.98m x 1.4m
Three piece suite with shower, hand wash basin and toilet. Window to rear aspect.
Bedroom Two
3.73m x 2.87m
Window to side aspect as well as built in and eaves storage. Radiator.
Brochures
Particulars- COUNCIL TAXA payment made to your local authority in order to pay for local services like schools, libraries, and refuse collection. The amount you pay depends on the value of the property.Read more about council Tax in our glossary page.
- Band: D
- PARKINGDetails of how and where vehicles can be parked, and any associated costs.Read more about parking in our glossary page.
- Yes
- GARDENA property has access to an outdoor space, which could be private or shared.
- Yes
- ACCESSIBILITYHow a property has been adapted to meet the needs of vulnerable or disabled individuals.Read more about accessibility in our glossary page.
- Ask agent
Trewidland, Liskeard, Cornwall, PL14
NEAREST STATIONS
Distances are straight line measurements from the centre of the postcode- Causeland Station0.7 miles
- St. Keyne Station0.7 miles
- Sandplace Station1.8 miles
About the agent
Our branch is located in a prime position in Liskeard, from where we serve the property needs of the town and the surrounding area, offering a wide selection of property types and styles with a range of prices.
Your local branch has a professional and dedicated team, and we pride ourselves on providing outstanding customer service to ensure that your property transaction is a successful one.
Why choose Stratton Creber?
Stratton Creber is one of the South West's leading estat
Industry affiliations



Notes
Staying secure when looking for property
Ensure you're up to date with our latest advice on how to avoid fraud or scams when looking for property online.
Visit our security centre to find out moreDisclaimer - Property reference LID230276. The information displayed about this property comprises a property advertisement. Rightmove.co.uk makes no warranty as to the accuracy or completeness of the advertisement or any linked or associated information, and Rightmove has no control over the content. This property advertisement does not constitute property particulars. The information is provided and maintained by Stratton Creber, Liskeard. Please contact the selling agent or developer directly to obtain any information which may be available under the terms of The Energy Performance of Buildings (Certificates and Inspections) (England and Wales) Regulations 2007 or the Home Report if in relation to a residential property in Scotland.
*This is the average speed from the provider with the fastest broadband package available at this postcode. The average speed displayed is based on the download speeds of at least 50% of customers at peak time (8pm to 10pm). Fibre/cable services at the postcode are subject to availability and may differ between properties within a postcode. Speeds can be affected by a range of technical and environmental factors. The speed at the property may be lower than that listed above. You can check the estimated speed and confirm availability to a property prior to purchasing on the broadband provider's website. Providers may increase charges. The information is provided and maintained by Decision Technologies Limited. **This is indicative only and based on a 2-person household with multiple devices and simultaneous usage. Broadband performance is affected by multiple factors including number of occupants and devices, simultaneous usage, router range etc. For more information speak to your broadband provider.
Map data ©OpenStreetMap contributors.
