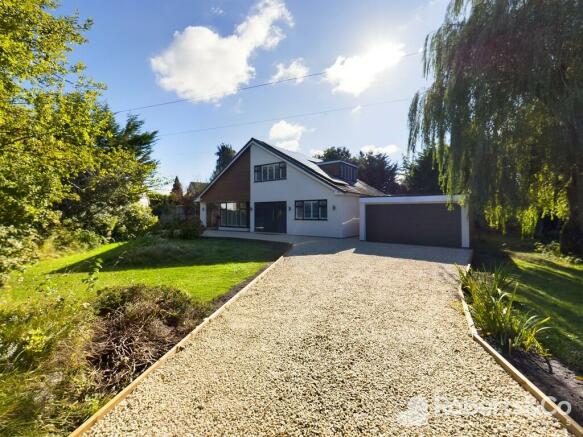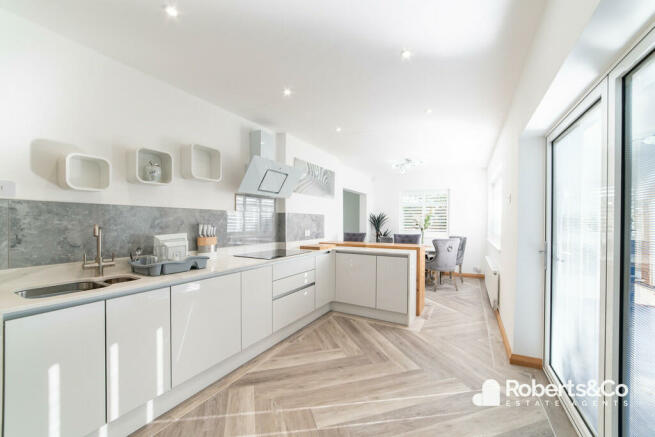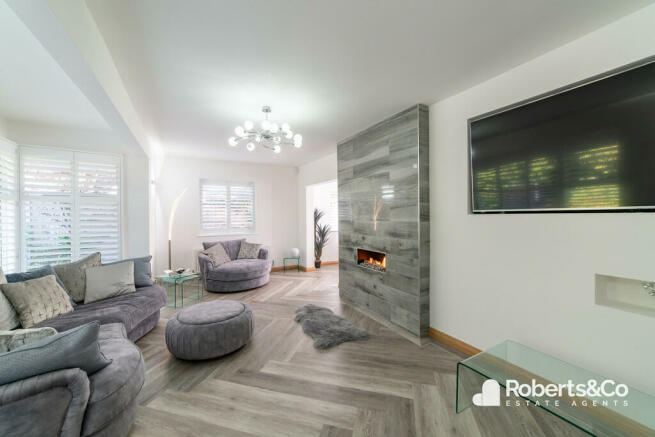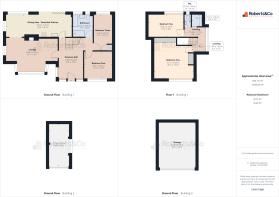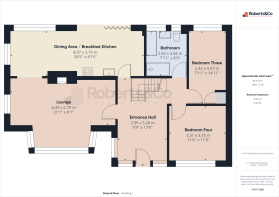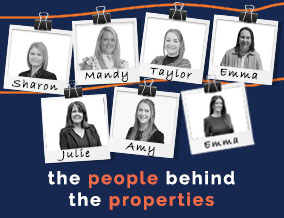
Danesway, Walton-le-Dale

- PROPERTY TYPE
Detached
- BEDROOMS
4
- BATHROOMS
1
- SIZE
Ask agent
- TENUREDescribes how you own a property. There are different types of tenure - freehold, leasehold, and commonhold.Read more about tenure in our glossary page.
Freehold
Key features
- Secluded Detached 4 Bedroom Family Home
- Fully Renovated to a High Standard
- 4 Double Bedrooms
- Modern Fitted Kitchen & Bathroom
- Spacious Lounge
- Driveway Parking with Gated Access to Property
- 2 Detached Garages
- Landscaped Front & Rear Gardens
- NO ONWARD CHAIN
- Full Property Details in our Brochure * LINK BELOW
Description
Tastefully redesigned throughout, this substantial abode has been thoughtfully extended to offer four generous bedrooms, spacious living accommodation and a modern fitted breakfast kitchen. Parking is a breeze at the front, with ample space on the large gated driveway, and there's an impressively large, private garden to the rear.
Step inside into the wonderfully large entrance hall.
We love the breakfast kitchen. The open plan design, lends itself beautifully to family life. Gather round the breakfast bar or enjoy sitting at the table and enjoy a bite to eat together whilst catching up on the day. Bi-fold doors allow the light and airy space to be completely opened up to the garden, whilst natural daylight floods in further from the two large windows.
The spacious lounge has a feature living flame remote controlled gas fire in chimney breast , a spectacular bay frontage, which floods this elegant space with natural light, so kick off your shoes and relax.
With four double bedrooms, there's plenty of space for everyone.
There are two bedrooms and WC to the first floor and two bedrooms and family bathroom on the ground floor.
The garden is secluded yet spacious, it offers various options for sitting and enjoying the tree backdrop. Whether you love nothing more than to escape to a quiet corner with a good book, or throw the BBQ of all BBQs, it's all here for you.
There are two detached garages, perfect for storing away extra items. This extraordinary home is an absolute must view!
LOCAL INFORMATION WALTON LE DALE is a large village in the borough of South Ribble, in Lancashire. It lies on the south bank of the River Ribble, opposite the city of Preston. Catering for all buyers, it boasts reputable schools, transport links and motorway networks for those who want amenities with the Capitol Center retail park right on your doorstep. The Walton-le-Dale loop provides scenic walking along the Old Tram Road and River Darwen whilst the Guild Wheel and Brockholes Nature Reserve are just a short distance away.
ENTRANCE HALL * Roc door * UPVC double glazed window * Poly flooring * Meter cupboards * Ceiling light * Central heating radiator * Wall lights * Stairs to first floor * Under stairs storage *
LOUNGE 21' 1" x 9' 1" (6.43m x 2.77m) * UPVC double glazed bay window * UPVC double glazed window to side * Ceiling light * Polyflor flooring * Central heating radiator * Feature living flame gas fire * Open to dining room *
DINING ROOM * 2 UPVC double glazed windows * Ceiling light * Polyflor flooring * Central heating radiator *
BREAKFAST KITCHEN * Bi fold doors opening onto garden * Polyflor flooring * Range of base and floor units with quartz worktops * Breakfast bar * Integrated fridge * Integrated freezer * Integrated dishwasher * Ceiling light * Ceiling spot lights * Hot tap * Extractor * Integrated Neff combination microwave oven * Integrated induction hob * Integrated electric oven * Integrated washing machine * Stainless steel sink with boiling water tap *
BEDROOM THREE 7' 11" x 14' 11" (2.41m x 4.55m) * UPVC double glazed window * Ceiling light * Polyflor flooring * Central heating radiator * Built in storage cupboard *
BEDROOM FOUR 11' 6" x 11' 0" (3.51m x 3.35m) * UPVC double glazed window * Ceiling light * Polyflor flooring * Central heating radiator * TV point *
BATHROOM 7' 11" x 8' 9" (2.41m x 2.67m) * 2 UPVC double glazed windows * Wash hand basin with oak vanity unit * Fully tiled walls * Ceiling spots * Central heating radiator * Polyflor flooring * Bath with free standing tap and shower attachment * WC * Walk in shower *
LANDING * UPVC double glazed window * Oak and glass staircase * Ceiling light * Carpet flooring * Central heating radiator * Cupboard housing the boiler *
BEDROOM ONE 16' 5" x 14' 10" (5m x 4.52m) * UPVC double glazed window * Wall lights * Carpet flooring * Central heating radiator * Range of bedroom furniture *
BEDROOM TWO 14' 3" x 9' 0" (4.34m x 2.74m) * UPVC double glazed window * Wall lights * Carpet flooring * Central heating radiator * TV point * Loft access *
WC * UPVC double glazed window * Ceiling light * Wood effect flooring * Fully tiled walls * Wash hand basin vanity unit * WC *
We are informed this property is Council Tax Band F
For further information please check the Government Website
Whilst we believe the data within these statements to be accurate, any person(s) intending to place an offer and/or purchase the property should satisfy themselves by inspection in person or by a third party as to the validity and accuracy.
Please call to arrange a viewing on this property now. Our office hours are 9am-5pm Monday to Friday and 9am-4pm Saturday.
Brochures
Interactive Broch...Key Facts For Buy...A4 6 page portrai...- COUNCIL TAXA payment made to your local authority in order to pay for local services like schools, libraries, and refuse collection. The amount you pay depends on the value of the property.Read more about council Tax in our glossary page.
- Band: F
- PARKINGDetails of how and where vehicles can be parked, and any associated costs.Read more about parking in our glossary page.
- Garage
- GARDENA property has access to an outdoor space, which could be private or shared.
- Yes
- ACCESSIBILITYHow a property has been adapted to meet the needs of vulnerable or disabled individuals.Read more about accessibility in our glossary page.
- Ask agent
Danesway, Walton-le-Dale
NEAREST STATIONS
Distances are straight line measurements from the centre of the postcode- Bamber Bridge Station0.6 miles
- Lostock Hall Station0.8 miles
- Preston Station2.2 miles
About the agent
Roberts & Co is an award-winning independent estate agent, selling and renting property across the Preston & South Ribble area. Our dedicated and experienced team will guide you through the process from start to finish. Our fee structure is competitive and all-inclusive so there are no hidden extras.
Notes
Staying secure when looking for property
Ensure you're up to date with our latest advice on how to avoid fraud or scams when looking for property online.
Visit our security centre to find out moreDisclaimer - Property reference 101242003849. The information displayed about this property comprises a property advertisement. Rightmove.co.uk makes no warranty as to the accuracy or completeness of the advertisement or any linked or associated information, and Rightmove has no control over the content. This property advertisement does not constitute property particulars. The information is provided and maintained by Roberts & Co Estate Agents, Preston & South Ribble. Please contact the selling agent or developer directly to obtain any information which may be available under the terms of The Energy Performance of Buildings (Certificates and Inspections) (England and Wales) Regulations 2007 or the Home Report if in relation to a residential property in Scotland.
*This is the average speed from the provider with the fastest broadband package available at this postcode. The average speed displayed is based on the download speeds of at least 50% of customers at peak time (8pm to 10pm). Fibre/cable services at the postcode are subject to availability and may differ between properties within a postcode. Speeds can be affected by a range of technical and environmental factors. The speed at the property may be lower than that listed above. You can check the estimated speed and confirm availability to a property prior to purchasing on the broadband provider's website. Providers may increase charges. The information is provided and maintained by Decision Technologies Limited. **This is indicative only and based on a 2-person household with multiple devices and simultaneous usage. Broadband performance is affected by multiple factors including number of occupants and devices, simultaneous usage, router range etc. For more information speak to your broadband provider.
Map data ©OpenStreetMap contributors.
