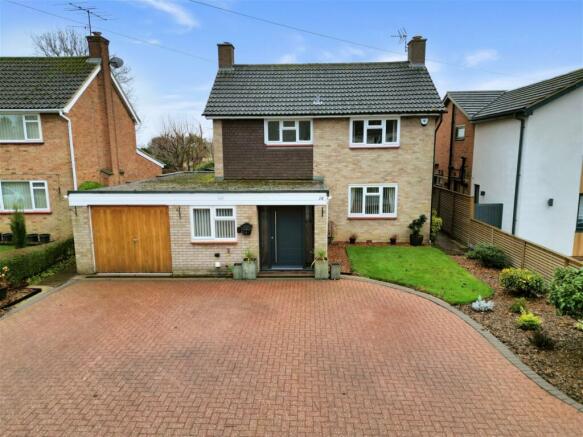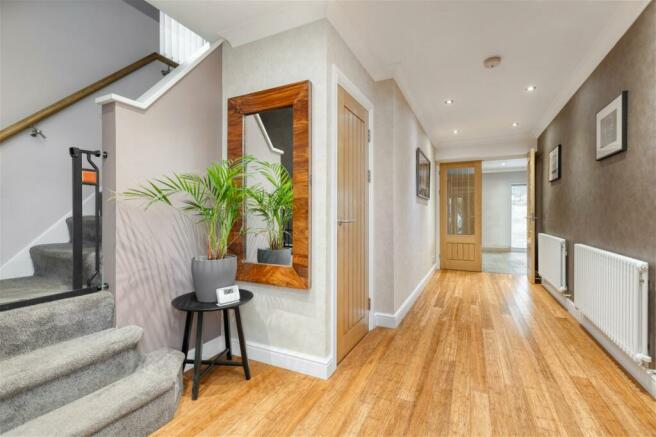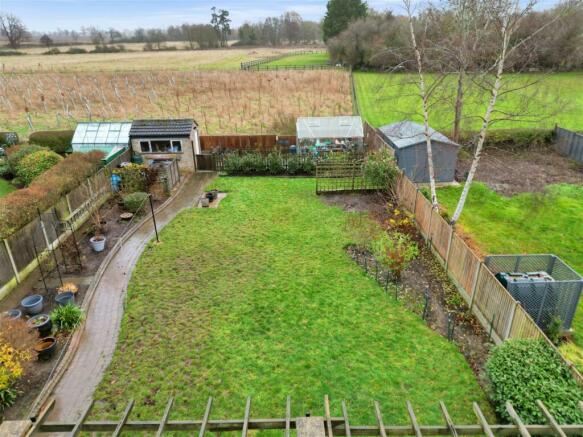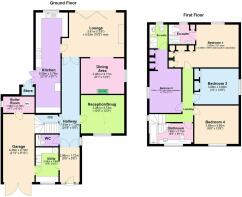Caldecote Road, Ickwell, Biggleswade, SG18 9EH

- PROPERTY TYPE
Detached
- BEDROOMS
4
- BATHROOMS
4
- SIZE
Ask agent
- TENUREDescribes how you own a property. There are different types of tenure - freehold, leasehold, and commonhold.Read more about tenure in our glossary page.
Freehold
Key features
- Premium Village location
- 4 Double bedrooms
- 2 Ensuites, Family Bathroom and WC all with high quality sanitaryware
- Already extended. Planning permission granted. Scope to extend/convert further
- Lounge/Diner with underfloor heating, A/C, Bi-Folds and media wall
- High Spec fitted Kitchen with Granite worksurfaces
- 24' Hallway with 2 sets of double doors and stunning Bamboo flooring
- Integral Garage and block paved driveway for 3 cars
- Quote DM0636
- 90' South facing garden overlooking fields
Description
Quote DM0636.
Situated in one of Bedfordshire’s highest regarded villages where residents enjoy the tranquility of village life with the benefits of Town centre amenities only a short drive away, is this spacious EXTENDED, high quality, high specification detached 4 double bedroom family home.
Features include;
Modern solid wood front door with glazed side panels leading to a stunning 24' Hallway with bamboo flooring, the Lounge and Dining area boast underfloor Heating, Air Conditioning, ceiling loudspeakers, a modern polished plaster media wall with designer fire, and Bi-folding doors opening into the garden. The bespoke Kitchen features GRANITE work surfaces, a 6 Zone induction hob with modern double oven beneath, Coffee Machine/Microwave combination unit, integrated Dishwasher, Applewood cupboards and doors, American Fridge/Freezer and delightful quarry tiled flooring.
The internal doors are beautiful, solid core oak veneer fire doors. A charming Snug provides a quiet area for parents or children alike! The Utility room provides additional storage space and work surfaces, a sink and plumbing and electrics for a washing machine and tumble dryer with an internal door opening into the INTEGRAL garage. An oversized garage with a door leading to a boiler room, this area has scope for converting into additional accommodation if required (STPP). PLANNING PERMISSION has been granted for conversion of the garage and the build of additional accommodation to the side of the Kitchen together with a pitched roof. The refitted cloakroom features designer quality sanitaryware and tiled flooring.
Upstairs the 4 double bedrooms all enjoy TV and satellite points, bedrooms 1, 2 and 3 benefit from built in wardrobes whilst bedrooms 1 and 2 have high specification, high quality En-suite Shower rooms with the main Ensuite enjoying a large shower cubicle and top of the range full body shower.
The family bathroom features stylish high end sanitaryware including a large vanity unit, Rainfall shower, Glazed shower screen and designer Quadrant style floor to ceiling tiling.
The loft has light and power, is fully boarded and has DORMER WINDOWS fitted, offering additional potential subject to any necessary permissions.
Outside to the rear is a generous (approximately 90') SOUTH FACING garden with a patio area and covered bar area leading to a large lawned area and onwards to an area at the far end which accommodates a brick built shed, greenhouse and some raised beds, with beautiful onwards views over the fields.
In summary, great space, a great outlook and a perfect place to be to enjoy al fresco entertaining and dining.
Due to the size of the garden, there may be SCOPE TO EXTEND FURTHER, subject to obtaining any necessary consents.
Paths to both sides of the home provide access to the front, where a tidy block paved drive, with some pretty borders, provides off road parking for 3 cars.
IF EVER A HOME NEEDS TO BE SEEN TO BE FULLY APPRECIATED, THIS IS THE ONE !
About the area;
Ickwell is a quintessential English village with a cricket pitch and pavilion at the heart of the village by The Green, alongside the Maypole and War memorial. The historic Ickwell May Day Festival dates back to the 16th century with activities for the young and old alike, dancing around the Maypole and includes the crowning of the May Queen. The village location makes it the perfect place to be for Cyclists, ramblers, horse riders and those who enjoy spending time outside in the beautiful Bedfordshire countryside.
The towns of Sandy and Biggleswade are a short drive away and provide a wide range of Leisure and Shopping amenities together with excellent Train and road links.
Agents notes;
Tenure : Freehold
EPC Band : D
Council Tax Band F (currently £3214)
Construction : Standard, Brick and roof tile.
Utilities : Mains sewerage. Electric supply is present.
Heating : Oil fired central heating
Garden : South facing (approx 90')
Alarm : There is an alarm installed.
Broadband : A range of providers offer a service to this address providing speeds up to Superfast Broadband. (Fibre)
Mobile phone coverage : Several providers provide a service which reaches the village
Parking : Off street parking for up to 3 cars in front of the home plus the integral garage.
Flood Risk : There is no known incident of flooding.
The Floorplan is indicative only and is not to scale. Please satisfy yourself as to the exact dimensions, as required.
- COUNCIL TAXA payment made to your local authority in order to pay for local services like schools, libraries, and refuse collection. The amount you pay depends on the value of the property.Read more about council Tax in our glossary page.
- Band: F
- PARKINGDetails of how and where vehicles can be parked, and any associated costs.Read more about parking in our glossary page.
- Off street
- GARDENA property has access to an outdoor space, which could be private or shared.
- Yes
- ACCESSIBILITYHow a property has been adapted to meet the needs of vulnerable or disabled individuals.Read more about accessibility in our glossary page.
- Ask agent
Caldecote Road, Ickwell, Biggleswade, SG18 9EH
NEAREST STATIONS
Distances are straight line measurements from the centre of the postcode- Sandy Station2.5 miles
- Biggleswade Station2.6 miles
- Arlesey Station5.4 miles
About the agent
eXp UK are the newest estate agency business, powering individual agents around the UK to provide a personal service and experience to help get you moved.
Here are the top 7 things you need to know when moving home:
Get your house valued by 3 different agents before you put it on the market
Don't pick the agent that values it the highest, without evidence of other properties sold in the same area
It's always best to put your house on the market before you find a proper
Notes
Staying secure when looking for property
Ensure you're up to date with our latest advice on how to avoid fraud or scams when looking for property online.
Visit our security centre to find out moreDisclaimer - Property reference S819215. The information displayed about this property comprises a property advertisement. Rightmove.co.uk makes no warranty as to the accuracy or completeness of the advertisement or any linked or associated information, and Rightmove has no control over the content. This property advertisement does not constitute property particulars. The information is provided and maintained by eXp UK, South East. Please contact the selling agent or developer directly to obtain any information which may be available under the terms of The Energy Performance of Buildings (Certificates and Inspections) (England and Wales) Regulations 2007 or the Home Report if in relation to a residential property in Scotland.
*This is the average speed from the provider with the fastest broadband package available at this postcode. The average speed displayed is based on the download speeds of at least 50% of customers at peak time (8pm to 10pm). Fibre/cable services at the postcode are subject to availability and may differ between properties within a postcode. Speeds can be affected by a range of technical and environmental factors. The speed at the property may be lower than that listed above. You can check the estimated speed and confirm availability to a property prior to purchasing on the broadband provider's website. Providers may increase charges. The information is provided and maintained by Decision Technologies Limited. **This is indicative only and based on a 2-person household with multiple devices and simultaneous usage. Broadband performance is affected by multiple factors including number of occupants and devices, simultaneous usage, router range etc. For more information speak to your broadband provider.
Map data ©OpenStreetMap contributors.




