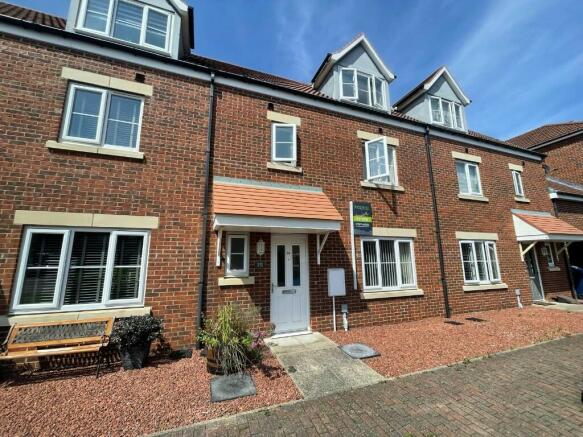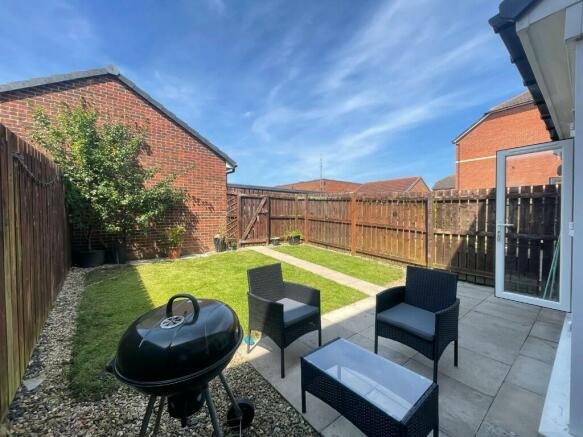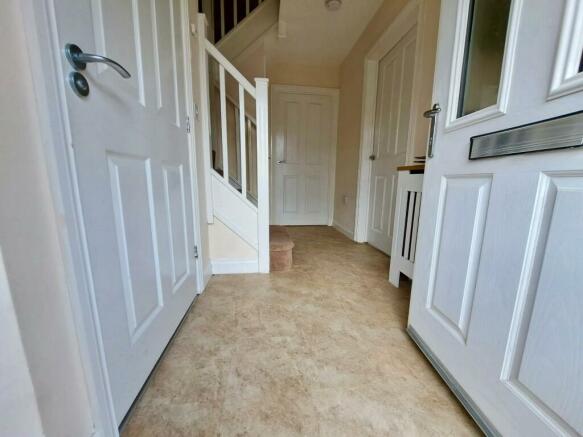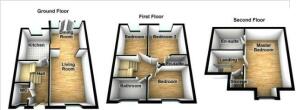Hylton Avenue, TS12

- PROPERTY TYPE
Town House
- BEDROOMS
4
- BATHROOMS
3
- SIZE
Ask agent
- TENUREDescribes how you own a property. There are different types of tenure - freehold, leasehold, and commonhold.Read more about tenure in our glossary page.
Freehold
Key features
- Offering superbly appointed family accommodation enjoying a perfect elevated location
- Constructed by Bellway Homes North East in 2013 and situated on this small, recently built development named Castle View
- Ground floor Cloakroom/wc, dual aspect through Lounge / Dining Room to front
- Cream fronted Breakfast Kitchen with integrated appliances inc dishwasher, fridge & freezer
- Offering FOUR bedroom family accommodation spread over three levels
- Top floor Master suite with Ensuite shower room, En-suite also to Bedroom 2
- Gardens to front and rear with rear driveway parking to single Garage
- Absolutely stunning position located upon entering the Castle View development with viewing highly recommended
Description
Leapfrog are delighted to offer For Sale with no onward chain and vacant possession upon completion, this most impressive four bedroom, three storey Town House constructed by Bellway Homes North East in 2013 and situated on this small, recently built development named Castle View on the outskirts of the village of Skelton, close to a wide range of amenities including shops, bistro bar and delicatessen, schools, doctors surgeries, local library and bus routes.
Offering fabulous well planned, good sized living accommodation spread across three levels the property is far larger than its outer appearance may seem with four double Bedrooms (Bedroom 2 having an En-suite shower room), a top floor Master suite with a walk-in En-suite Shower room, a ground floor Cloakroom/wc, Living / Dining Room with French doors leading out into the rear Garden and a lovely Cream fitted Kitchen with integrated appliances at the ground floor level. Externally there is an enclosed rear garden and the welcome addition of a rear driveway providing ample parking leading to a single Garage.
The welcoming and sizeable accommodation briefly comprises; a bright and airy Entrance Hallway, Cloaks/wc, double aspect Lounge/Diner with French doors opening into the rear garden and a modern fitted Kitchen with integrated appliances at the ground floor level. On the first floor there are three good size Bedrooms (one with en-suite Shower room, and family Bathroom/wc. To the top floor is the master Bedroom suite offering a generous size and this room also boasts another spacious En-suite Shower Room with a large double walk-in shower.
Externally the property enjoys a small front garden area with fence enclosed rear garden with timber gate access leading to the driveway providing off street parking, which leads to the single brick built Garage.
You will find a wealth of space for flexible family living provided in this fantastic four bedroom family home and of course, internal viewing is essential to appreciate the size, interior and position of this fabulous residence.
ACCOMMODATION
GROUND FLOOR
Entrance Hallway
Composite front door entrance door to front aspect, tile effect laminate flooring, radiator, turning staircase leading to first floor, access to the kitchen and door to;
Cloakroom / wc
Push button wc, pedestal hand wash basin, radiator, tile effect laminate flooring and uPVC double glazed window to front aspect.
Lounge 4.45m x 3.28m
uPVC double glazed window to front aspect, oak effect fire surround housing an electric stove style flicker flame fire, Oak laminate flooring, tv aerial point and double doors to:
Dining Room 3.29m x 3.17m
uPVC double glazed French doors leading out to the rear garden, radiator, Oak laminate flooring and opening to:
Breakfast Kitchen 3.11m x 2.48m
Fitted with a good range of Cream wall and base units incorporating roll top laminate working surfaces and matching upstand. Stainless steel inset sink unit with mixer tap, integrated fan assisted electric oven with four ring induction hob and extractor hood over, integrated washing machine, integrated dishwasher and integrated fridge freezer. Vinyl flooring, radiator and uPVC double glazed window to rear aspect.
FIRST FLOOR
Landing
With staircase to the top floor and access to all first floor rooms.
Bedroom 2 3.79m x 3.28m
uPVC double glazed window to rear aspect, radiator and door to:
En-Suite Shower Room
With half tiled decor, white three piece suite comprising of a double walk-in shower cubicle, push button wc and pedestal hand wash basin. Radiator, tiled flooring and extractor fan.
Bedroom 3 3.13m x 2.55m
uPVC double glazed window to rear aspect and radiator.
Bedroom Four 3.42m x 2.32m
uPVC double glazed window to front aspect and radiator.
Family Bathroom/wc
Half titled decor with uPVC double glazed window to front aspect, panelled bath, wc, pedestal hand wash basin, radiator, tiled flooring and extractor fan.
SECOND FLOOR
Landing Area
With airing cupboard housing the hot water tank.
Master Bedroom Suite 5.21m x 3.35m
A wonderfully light and airy room with uPVC double glazed window to front aspect with views across the hills, radiator, loft access and door to:-
En-Suite Shower Room
Velux window to rear aspect, half tiled walls, double walk-in shower cubicle, wc, pedestal hand wash basin, radiator, tiled flooring and extractor fan.
EXTERNALLY
Frontage
South-facing with a tidy gravelled area and visitor parking to the front.
Rear Garden
Fully fence enclosed with a block paved patio and footpath, with a lawn and timber gate access leading to:
Detached Garage
With power, lighting and roller door.
EXTRAS: All fitted carpets as described are to be included in the sale.
VIEWING ARRANGEMENTS: Strictly by Appointment with the Sole Agent.
TENURE: Freehold
SERVICES: Mains water, gas and electricity are connected. None of these services have been tested by the Agent.
LOCAL AUTHORITY: Redcar and Cleveland Borough Council.
COUNCIL TAX ASSESSMENT: We are advised that the property is a Band C
EPC: Please ask at our branch for a copy.
AGENTS NOTES: The photographs and information regarding this property is the copyright of Leapfrog Lettings & Sales. All measurements are approximate and have been taken using a laser tape measure therefore, may be subject to a small margin of error.
DATA PROTECTION AND PRIVACY POLICY
Names, address, telephone number and email address will be taken for mailing list registration, viewing appointments or when making an offer to purchase and will not be used or passed on for any other marketing purposes.
- COUNCIL TAXA payment made to your local authority in order to pay for local services like schools, libraries, and refuse collection. The amount you pay depends on the value of the property.Read more about council Tax in our glossary page.
- Ask agent
- PARKINGDetails of how and where vehicles can be parked, and any associated costs.Read more about parking in our glossary page.
- Private,Garage,Driveway,Allocated,Rear,Off street
- GARDENA property has access to an outdoor space, which could be private or shared.
- Back garden,Patio,Rear garden,Private garden,Enclosed garden,Front garden
- ACCESSIBILITYHow a property has been adapted to meet the needs of vulnerable or disabled individuals.Read more about accessibility in our glossary page.
- No wheelchair access
Hylton Avenue, TS12
NEAREST STATIONS
Distances are straight line measurements from the centre of the postcode- Saltburn Station1.4 miles
- Marske Station2.0 miles
- Longbeck Station2.5 miles
About Leapfrog Lettings & Sales, Skelton-in-Cleveland
35 Tynedale Close Skelton-In-Cleveland TS12 2WR


Notes
Staying secure when looking for property
Ensure you're up to date with our latest advice on how to avoid fraud or scams when looking for property online.
Visit our security centre to find out moreDisclaimer - Property reference H140. The information displayed about this property comprises a property advertisement. Rightmove.co.uk makes no warranty as to the accuracy or completeness of the advertisement or any linked or associated information, and Rightmove has no control over the content. This property advertisement does not constitute property particulars. The information is provided and maintained by Leapfrog Lettings & Sales, Skelton-in-Cleveland. Please contact the selling agent or developer directly to obtain any information which may be available under the terms of The Energy Performance of Buildings (Certificates and Inspections) (England and Wales) Regulations 2007 or the Home Report if in relation to a residential property in Scotland.
*This is the average speed from the provider with the fastest broadband package available at this postcode. The average speed displayed is based on the download speeds of at least 50% of customers at peak time (8pm to 10pm). Fibre/cable services at the postcode are subject to availability and may differ between properties within a postcode. Speeds can be affected by a range of technical and environmental factors. The speed at the property may be lower than that listed above. You can check the estimated speed and confirm availability to a property prior to purchasing on the broadband provider's website. Providers may increase charges. The information is provided and maintained by Decision Technologies Limited. **This is indicative only and based on a 2-person household with multiple devices and simultaneous usage. Broadband performance is affected by multiple factors including number of occupants and devices, simultaneous usage, router range etc. For more information speak to your broadband provider.
Map data ©OpenStreetMap contributors.




