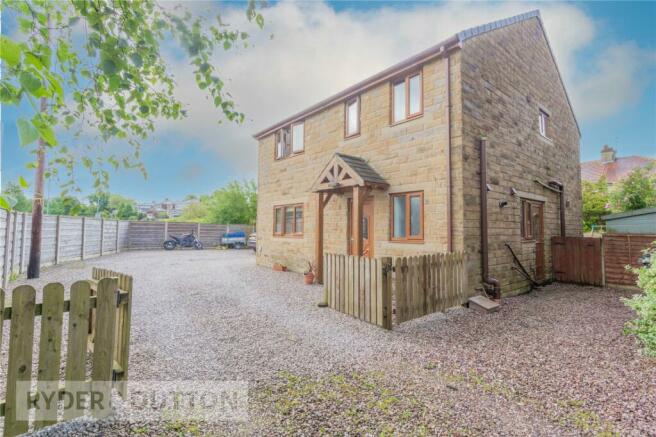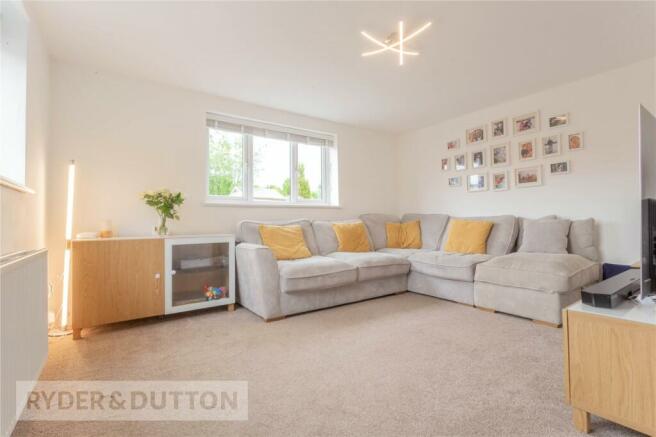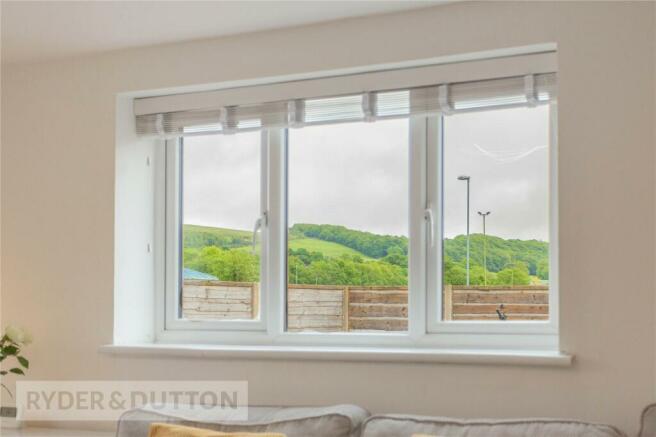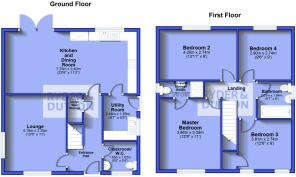
Heritage Drive, Rawtenstall, Rossendale, BB4

- PROPERTY TYPE
Detached
- BEDROOMS
4
- BATHROOMS
2
- SIZE
1,227 sq ft
114 sq m
- TENUREDescribes how you own a property. There are different types of tenure - freehold, leasehold, and commonhold.Read more about tenure in our glossary page.
Freehold
Key features
- South-Facing Lawn Garden
- Private Cul-de-Sac of just 3 Houses
- Large Driveway/ Side Gardens
- Master Bedroom with En-Suite
- Large Open-Plan Living Room & Kitchen
- Prime Central Location
- Easy Access to M66/ Manchester
- Council Tax Band E
- Good EPC:C80 rating
- Freehold
Description
A delightful, detached family home, superbly situated at the head of a private cul-de-sac, with large driveway and side gardens, plus south-facing rear patio and lawn gardens, all a stone's throw from Marl Pits leisure facilities and the Rossendale countryside and just a short stroll into Rawtenstall's vibrant town centre.
Entering the property there is a spacious entrance hallway, with a door to a cloakroom & downstairs guest W.C., stairs to the first floor with under stairs storage space and doors into both reception rooms. The lounge is a large corner room with twin aspects and a generous 150sqft of living space, beautifully decorated in light neutral colours that features across this modern home.
To the rear of the property there is a large Kitchen and Dining Room, extending around 260sqft, with a large open space on the far side, ideal as a living room and featuring French doors onto the south facing patio and lawn gardens. A light flooring runs across the whole space, with a stylish fitted kitchen with tiled splash back across one side, with space for a dining table. The kitchen features a collection of fitted cupboards, with space for appliances and a window looking onto the gardens, whilst a door leads into the utility room, offering laundry facilities and a second sink, plus a side door and window.
The first-floor landing features doors into four bedrooms and the family bathroom. The master bedroom is a spacious 140sqft double bedroom with front aspect looking across to the hills and there is a door into a modern en-suite shower room, with cubicle shower with contemporary grey wall tiles around, sink and W.C. with frosted side window.
Bedroom two is a generous 125sqft double bedroom, with rear garden aspects, bedroom three is a 110sqft front aspect bedroom with additional walk-in storage space and front views to the hills and bedroom four is an 85sqft smaller double/ large single bedroom, or ideal home office space, also with rear garden views. The three-piece family bathroom is a modern room with three tiled walls, panel bath, low level W.C. and a pedestal wash hand basin, plus towel radiator, frosted window and extractor fan.
Marl Pits offers a leisure centre with swimming pool and gym, new athletics track, rugby and football pitches, garden centre and driving range with mini-golf and bar. Beyond this you can wander miles into the beautiful surrounding countryside, making this ideal for cross country running and dog walks.
The town centre offers a vibrant market, a quality independent high street with a collection of coffee shops, bars, restaurants and boutiques, plus a newly landscaped town square and striking modern bus station, with regular direct links to Manchester until late. Whitaker Park, Art Gallery and Bistro are on the edge of the town centre, along with the ELR heritage steam railway and the cherished Rawtenstall ski-slope.
Quality primary and secondary schools make this a sought-after family area, with BRGS grammar school, around a mile away and there is excellent access to the M66 for Manchester city centre which is just 15 miles away and the motorway network beyond.
Brochures
Web Details- COUNCIL TAXA payment made to your local authority in order to pay for local services like schools, libraries, and refuse collection. The amount you pay depends on the value of the property.Read more about council Tax in our glossary page.
- Band: E
- PARKINGDetails of how and where vehicles can be parked, and any associated costs.Read more about parking in our glossary page.
- Yes
- GARDENA property has access to an outdoor space, which could be private or shared.
- Yes
- ACCESSIBILITYHow a property has been adapted to meet the needs of vulnerable or disabled individuals.Read more about accessibility in our glossary page.
- Ask agent
Heritage Drive, Rawtenstall, Rossendale, BB4
NEAREST STATIONS
Distances are straight line measurements from the centre of the postcode- Accrington Station5.2 miles
- Huncoat Station5.6 miles
- Church & Ostwaldwistle Station5.8 miles
About the agent
Ryder & Dutton are long established and market leading estate agents in the North of England. With branches which span across Greater Manchester, West Yorkshire, Lancashire and Derbyshire, we have a local team of experts in our 16 sales and lettings branches who are here to help you move. Available anytime, anywhere from 8 'til 8 7 days a week you can rest assured that we'll be here to help you throughout your moving journey.
Industry affiliations

Notes
Staying secure when looking for property
Ensure you're up to date with our latest advice on how to avoid fraud or scams when looking for property online.
Visit our security centre to find out moreDisclaimer - Property reference RAW230830. The information displayed about this property comprises a property advertisement. Rightmove.co.uk makes no warranty as to the accuracy or completeness of the advertisement or any linked or associated information, and Rightmove has no control over the content. This property advertisement does not constitute property particulars. The information is provided and maintained by Ryder & Dutton, Rawtenstall. Please contact the selling agent or developer directly to obtain any information which may be available under the terms of The Energy Performance of Buildings (Certificates and Inspections) (England and Wales) Regulations 2007 or the Home Report if in relation to a residential property in Scotland.
*This is the average speed from the provider with the fastest broadband package available at this postcode. The average speed displayed is based on the download speeds of at least 50% of customers at peak time (8pm to 10pm). Fibre/cable services at the postcode are subject to availability and may differ between properties within a postcode. Speeds can be affected by a range of technical and environmental factors. The speed at the property may be lower than that listed above. You can check the estimated speed and confirm availability to a property prior to purchasing on the broadband provider's website. Providers may increase charges. The information is provided and maintained by Decision Technologies Limited. **This is indicative only and based on a 2-person household with multiple devices and simultaneous usage. Broadband performance is affected by multiple factors including number of occupants and devices, simultaneous usage, router range etc. For more information speak to your broadband provider.
Map data ©OpenStreetMap contributors.





