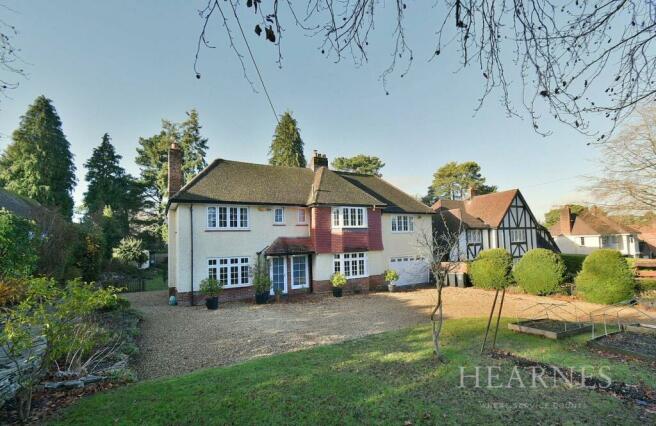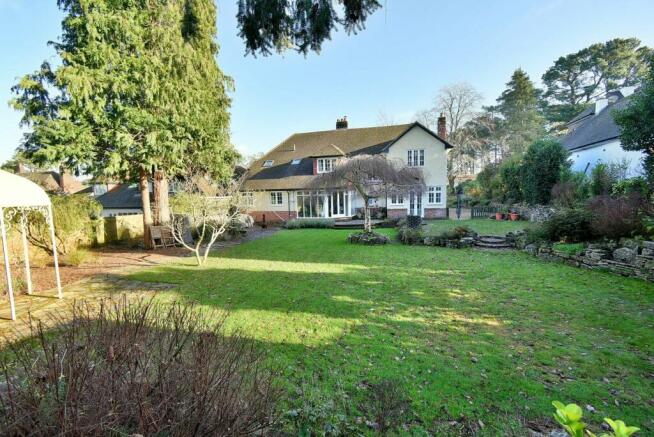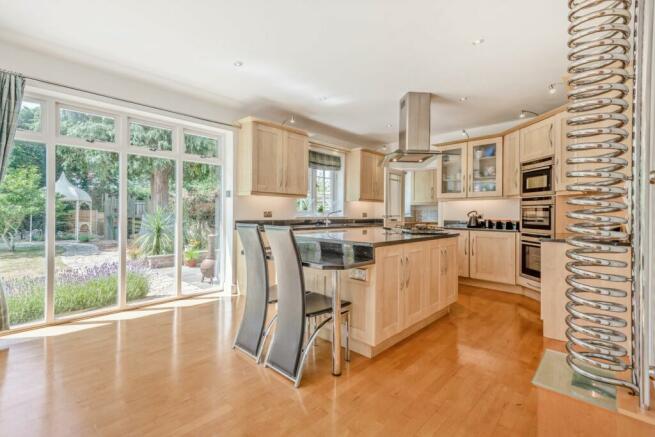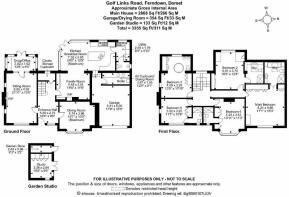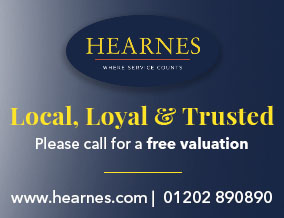
Golf Links Road, Ferndown, BH22

- PROPERTY TYPE
Detached
- BEDROOMS
5
- BATHROOMS
5
- SIZE
Ask agent
- TENUREDescribes how you own a property. There are different types of tenure - freehold, leasehold, and commonhold.Read more about tenure in our glossary page.
Freehold
Key features
- A superbly positioned 3,300 sq ft family home sitting centrally on a plot measuring 0.29 of an acre
- Five double bedrooms all with en-suites
- Four reception rooms
- 24' Kitchen/breakfast room
- Westerly aspect rear garden
- Detached studio within the garden
- Integral garage
- Driveway providing off road parking
Description
This deceptively spacious and superbly positioned five double bedroom, five en-suites, four reception room detached family home has a 70’ secluded west facing rear garden, integral garage and front driveway providing generous off road parking for several vehicles whilst sitting centrally on a secluded plot measuring 0.29 of an acre.
‘Links View’ is an extremely spacious 3,300 sq ft impressive family home situated in arguably one of Ferndown’s most sought after locations. The property is also conveniently located approximately 150 metres from the clubhouse of Ferndown Championship Golf Course.
• A 3,300 sq ft spacious family home occupying a plot measuring 0.29 of an acre a 150 metres from Ferndown’s Golf Club
• 21’ Impressive entrance hall with exposed wooden floorboards
• Large understairs coat/shoe cupboard
• Family room with wooden flooring. An attractive focal point of the room is a contemporary wood burning stove, fitted shelving to one side, opening through into the kitchen/breakfast room
• 24’ Light and spacious kitchen/breakfast room beautifully finished with extensive quartz worktops and matching upstands, excellent range of integrated appliances to include 5 ring gas hob with extractor canopy above, Neff twin ovens and combi oven, Miele dishwasher, integrated fridge and freezer, a central island unit also finished with quartz which continues round to form a low level breakfast bar, ample space for breakfast table and chairs, two feature stainless steel radiators, floor to ceiling double glazed windows, double glazed French doors opening out into a private west facing rear garden, an internal door leading through into the integral garage
• Utility room finished with woodblock work surfaces with an inset Belfast sink, recess and plumbing for washing machine, tiled floor
• Ground floor cloakroom finished in a stylish white suite incorporating a WC, wall mounted wash hand basin, tiled floor
• 15’ Dining room with exposed wooden floorboards, bay window to the front aspect
• 21’ Sitting room enjoying a triple aspect. An attractive focal point of the room is a minster stone open fireplace
• Snug/office which enjoys a triple aspect with fitted units, double glazed French doors leading out to the private west facing rear garden
• Spacious first floor landing
• Bedroom one is an impressive 17’ x 16’ double bedroom with four fitted double wardrobes
• Spacious en-suite bathroom/shower room finished in a Heritage style white suite incorporating an oversized bath with separate shower attachment, multi jetted corner shower cubicle, WC, pedestal wash hand basin, tiled floor
• Bedroom two is a large double bedroom benefitting from fitted wardrobes
• Spacious en-suite shower room finished in a stylish white suite incorporating a good sized corner shower cubicle, WC, pedestal wash and basin, tiled floor
• Bedroom three is a large double bedroom benefitting from fitted wardrobes
• Beautifully finished and spacious en-suite bathroom incorporating a temporary free standing circular bath with mixer taps and separate shower attachment, ‘his’ and ‘hers’ wall mounted wash hand basin with WC, polished porcelain tiled floor and partly tiled walls with two double fitted storage cupboards
• Bedroom four is a double bedroom with fitted wardrobes and stripped wooden floorboards
• En-suite shower room finished in a stylish white suite incorporating a large walk-in shower cubicle with chrome raindrop shower head and separate shower attachment, WC, contemporary wall mounted wash hand basin, stripped wooden floorboards
• Bedroom five is a double bedroom enjoying a dual aspect, fitted wardrobes, stripped wooden floorboards
• En-suite shower room finished in a stylish white suite incorporating a good sized corner shower cubicle, chrome raindrop shower head and shower attachment, WC, contemporary wall mounted wash hand basin, stripped wooden floorboards
Outside
• The rear garden is a superb feature of the property as it faces a westerly aspect, offers an excellent degree of seclusion and measures approximately 70’ x 70’
• Adjoining the rear of the property is a crazy paved patio and a further area of paved patio providing an excellent entertaining and family space and a superb spot to relax and enjoy this beautiful garden. The remainder of the garden is predominantly laid to lawn and is bordered by well stocked flower beds. Within the garden there are many mature plants and shrubs. A crazy paved path leads up to a further patio with a wrought iron pergola and play area. In the opposite corner of the garden there is a detached studio with adjoining storage shed. This has light and power and will make an ideal home office
• Electronically operated gates open onto a front gravelled driveway providing generous off road parking for several vehicles
• Integral garage has a remote control up and over door, light and power and a door giving direct access into the property and a further door leading through into the boiler room which has fitted shelving and a wall mounted gas fired boiler
• Further benefits include: double glazing, a security alarm and a gas fired heating system
Ferndown town centre is located approximately half a mile away. Ferndown offers an excellent range of shopping, leisure and recreational facilities. Ferndown also has a championship Golf Course of Golf Links Road. The clubhouse to the golf course is located approximately 150 metres away.
COUNCIL TAX BAND: G EPC RATING: D
AGENTS NOTE: The heating system, mains and appliances have not been tested by Hearnes Estate Agents. Any areas, measurements or distances are approximate. The text, photographs and plans are for guidance only and are not necessarily comprehensive.
Brochures
Brochure 1- COUNCIL TAXA payment made to your local authority in order to pay for local services like schools, libraries, and refuse collection. The amount you pay depends on the value of the property.Read more about council Tax in our glossary page.
- Band: G
- PARKINGDetails of how and where vehicles can be parked, and any associated costs.Read more about parking in our glossary page.
- Yes
- GARDENA property has access to an outdoor space, which could be private or shared.
- Yes
- ACCESSIBILITYHow a property has been adapted to meet the needs of vulnerable or disabled individuals.Read more about accessibility in our glossary page.
- Ask agent
Golf Links Road, Ferndown, BH22
NEAREST STATIONS
Distances are straight line measurements from the centre of the postcode- Bournemouth Station4.9 miles
- Branksome Station5.1 miles
- Pokesdown Station5.2 miles
About the agent
At Hearnes Estate Agents, we pride ourselves on providing a unique and tailored property service in the Dorset and Hampshire area. As a family run business since 1996, we have a track record of delivering outstanding service, covering all aspects of property sales.
With expert knowledge of the local and surrounding areas, we provide our customers with a specialist service that is professional, honest and efficient, ensuring our clients receive the best possible adv
Notes
Staying secure when looking for property
Ensure you're up to date with our latest advice on how to avoid fraud or scams when looking for property online.
Visit our security centre to find out moreDisclaimer - Property reference 27051824. The information displayed about this property comprises a property advertisement. Rightmove.co.uk makes no warranty as to the accuracy or completeness of the advertisement or any linked or associated information, and Rightmove has no control over the content. This property advertisement does not constitute property particulars. The information is provided and maintained by Hearnes Estate Agents, Ferndown. Please contact the selling agent or developer directly to obtain any information which may be available under the terms of The Energy Performance of Buildings (Certificates and Inspections) (England and Wales) Regulations 2007 or the Home Report if in relation to a residential property in Scotland.
*This is the average speed from the provider with the fastest broadband package available at this postcode. The average speed displayed is based on the download speeds of at least 50% of customers at peak time (8pm to 10pm). Fibre/cable services at the postcode are subject to availability and may differ between properties within a postcode. Speeds can be affected by a range of technical and environmental factors. The speed at the property may be lower than that listed above. You can check the estimated speed and confirm availability to a property prior to purchasing on the broadband provider's website. Providers may increase charges. The information is provided and maintained by Decision Technologies Limited. **This is indicative only and based on a 2-person household with multiple devices and simultaneous usage. Broadband performance is affected by multiple factors including number of occupants and devices, simultaneous usage, router range etc. For more information speak to your broadband provider.
Map data ©OpenStreetMap contributors.
