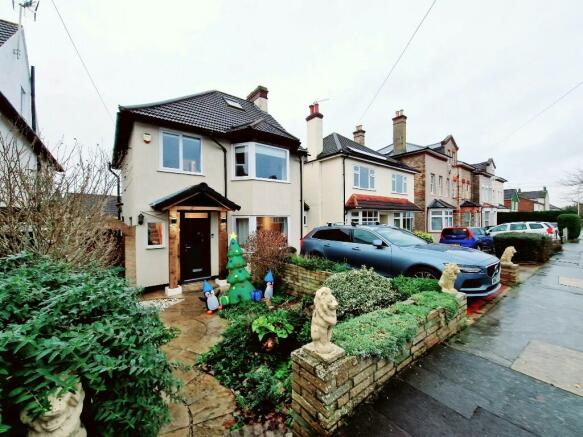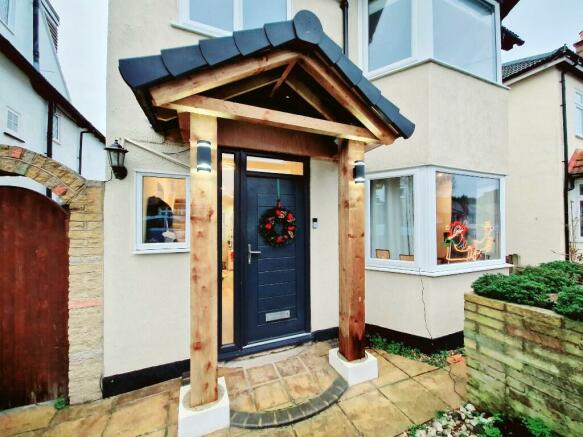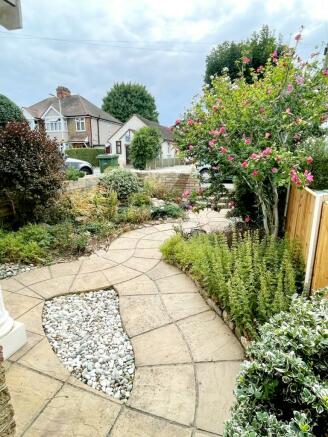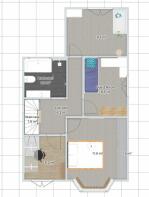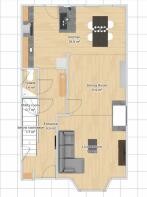Athelstan Road, Romford, London, RM3

- PROPERTY TYPE
Detached
- BEDROOMS
4
- SIZE
Ask agent
- TENUREDescribes how you own a property. There are different types of tenure - freehold, leasehold, and commonhold.Read more about tenure in our glossary page.
Freehold
Key features
- Insulated underfloor heating to ground floor
- Underfloor heating to main family bathroom
- Central heating combi boiler with smart thermostat
- Planning permission submitted for loft conversion
- Large garden with decking, pergola, vegetable plot and green house
- Large workshop to the rear of the garden
- Fully insulated and boarded loft with ladder
- Off street parking
- Landscaped front garden
- Ideally situated within a 2 minute walk to Harold Wood train station (Elizabeth Line)
Description
-Insulated underfloor heating to ground floor
-Underfloor heating to main family bathroom
-Central heating combi boiler with smart thermostat
-Planning permission for loft conversion
-Large garden with decking, pergola, vegetable plot and green house
-Large workshop to the rear of the garden
-Fully insulated and boarded loft with ladder
-Off street parking as well as a resident parking bay directly in front of the property for up to 3 cars
-Parking restrictions for this road are accommodating to visitors
-Landscaped front garden
-Ideally situated within a 2 minute walk to Harold Wood train station (Elizabeth Line)
The accommodation details comprises as follows:- (with approximate room sizes)
A stunning 4 bedroom detached house which was been fully renovated under 3 years ago.
Entering through the front door into the spacious hallway with laminated flooring and insulated underfloor heating which flows throughout the ground floor, with white painted walls and modern solid Oak doors throughout. To the left you will find ample storage beneath the staircase as well as a room which currently houses a washing machine and tumble dryer.
Just beyond the small utility room is the downstairs W/C which has been painted white with a double glazed window to the side. This nicely decorated modern toilet features a space saving corner hand wash basin with vanity unit and waterfall mixer tap, a white toilet with a soft close lid and a wall mounted push button flush.
To the right is the door to the through lounge with a beautiful large bay window to the front, laminated flooring with insulated underfloor heating, white painted walls and a contemporary feature gas fireplace.
Towards the far end of the lounge is a cosy space which can be used as a dining area, office or playroom etc.
Beyond the lounge is the modern kitchen which spans the width of the property and is accessible from both the lounge and the hallway with laminated flooring and insulated under floor heating. This kitchen features censored lights within the plinth as well as under counter lights. With wooden base and wall units, grey laminated worktops, an integrated Klarstein 5 ring electric flex induction hob, Scholtes electric double oven, an Elica extractor fan above and white glass splash back behind. The central focus of this kitchen is a well thought out island which houses the grey 1.5 bowl composite sink and drainer with a chrome mixer tap and an extendable hose attachment. There is also space for a dishwasher and fridge freezer. This area gives you that much needed extra work top space when entertaining family and friends.
Beyond the kitchen is the large garden which, just like the house, has had an update within the last 3 years and now includes a new decking area which can be easily accessed via the double UPVC doors or the single UPVC door from the kitchen. There is also a Pergola, vegetable garden, green house and large workshop to the rear.
Heading towards the first floor via the grey carpeted stairway with solid Oak banisters and glass inserts you will find a landing taking you to all 4 bedrooms, 3 of which are doubles, and the main family bathroom as well as access to the loft.
To the left hand side of the landing you will find the fully tiled main family bathroom with an opaque double glazed window to the rear, tiled flooring with under floor heating, a chrome towel warmer, free standing ceramic bath tub with a feature waterfall mixer tap and a handheld shower attachment. The shower is a walk in shower with a built in rain head and a handheld shower attachment. The sink is built into a large base unit and marble effect work top which houses 3 cupboards as well as a wall unit above ensuring plenty of bathroom storage.
To the front of the property you will find the master bedroom featuring a large double glazed bay window to the front with made to measure black out blinds, grey carpeted flooring, white painted walls and space for a fitted wardrobe spanning approx. 11ft.
Bedroom 2 is a double bedroom located at the rear of the property with double glazed windows and made to measure black out blinds, grey carpeted flooring, white painted walls with a dark blue feature wall.
Bedroom 3 is a double bedroom located just before Bedroom 2 with double glazed windows to the side and made to measure roller blind, grey carpeted flooring and white painted walls.
Bedroom 4 is the smallest bedroom, with a double glazed window to the front with made to measure roller blinds, grey carpeted flooring, white painted walls with a feature wallpapered wall. Currently used as a nursery but would be an ideal space for an office.
The loft has been fully insulated and boarded and have submitted planning for a full loft conversion (Please see floorplan for details)
- COUNCIL TAXA payment made to your local authority in order to pay for local services like schools, libraries, and refuse collection. The amount you pay depends on the value of the property.Read more about council Tax in our glossary page.
- Ask agent
- PARKINGDetails of how and where vehicles can be parked, and any associated costs.Read more about parking in our glossary page.
- Driveway,Permit,Residents,Visitor,Off street
- GARDENA property has access to an outdoor space, which could be private or shared.
- Back garden,Patio,Rear garden,Private garden,Enclosed garden,Front garden
- ACCESSIBILITYHow a property has been adapted to meet the needs of vulnerable or disabled individuals.Read more about accessibility in our glossary page.
- Ask agent
Athelstan Road, Romford, London, RM3
NEAREST STATIONS
Distances are straight line measurements from the centre of the postcode- Harold Wood Station0.1 miles
- Gidea Park Station1.4 miles
- Emerson Park Station1.7 miles
About the agent
We are a local Estate Agent who specialises in the HAVERING borough but can assist in selling your home in surrounding areas.
We are a small family run business and have over 25 years of experience within our team and we like to pride ourselves on the emotional side of things as we understand all the emotions people go through during the process of buying or selling your home.
We understand that it's not easy saying goodbye to your home and the memories you have made there ....
Industry affiliations




Notes
Staying secure when looking for property
Ensure you're up to date with our latest advice on how to avoid fraud or scams when looking for property online.
Visit our security centre to find out moreDisclaimer - Property reference athelstan. The information displayed about this property comprises a property advertisement. Rightmove.co.uk makes no warranty as to the accuracy or completeness of the advertisement or any linked or associated information, and Rightmove has no control over the content. This property advertisement does not constitute property particulars. The information is provided and maintained by Robert Parish, Romford. Please contact the selling agent or developer directly to obtain any information which may be available under the terms of The Energy Performance of Buildings (Certificates and Inspections) (England and Wales) Regulations 2007 or the Home Report if in relation to a residential property in Scotland.
*This is the average speed from the provider with the fastest broadband package available at this postcode. The average speed displayed is based on the download speeds of at least 50% of customers at peak time (8pm to 10pm). Fibre/cable services at the postcode are subject to availability and may differ between properties within a postcode. Speeds can be affected by a range of technical and environmental factors. The speed at the property may be lower than that listed above. You can check the estimated speed and confirm availability to a property prior to purchasing on the broadband provider's website. Providers may increase charges. The information is provided and maintained by Decision Technologies Limited. **This is indicative only and based on a 2-person household with multiple devices and simultaneous usage. Broadband performance is affected by multiple factors including number of occupants and devices, simultaneous usage, router range etc. For more information speak to your broadband provider.
Map data ©OpenStreetMap contributors.
