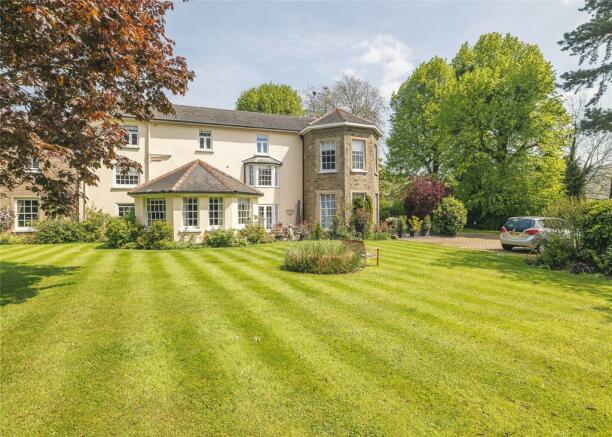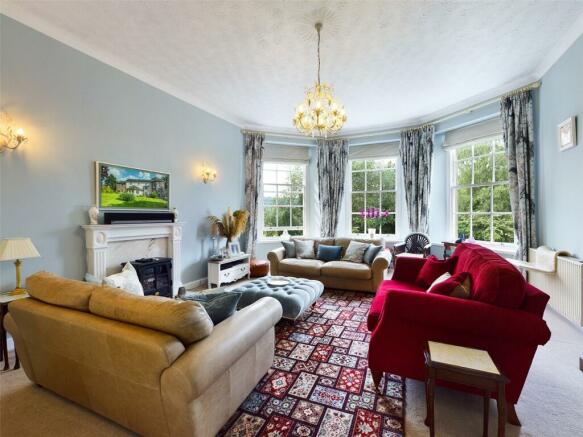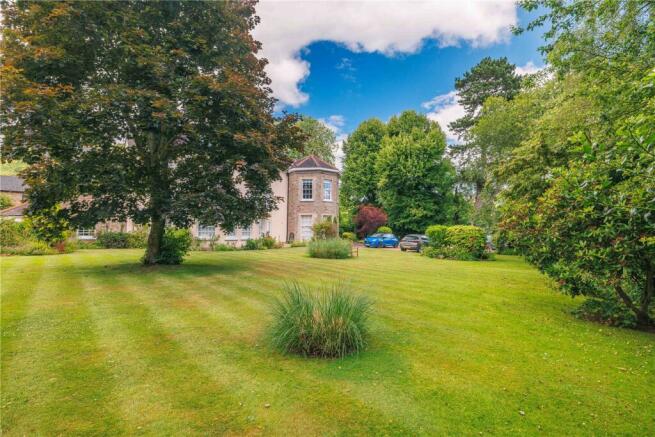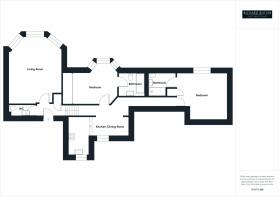
Walford House, Priory Lea, Ross-on-Wye, Herefordshire, HR9

- PROPERTY TYPE
Apartment
- BEDROOMS
2
- BATHROOMS
2
- SIZE
990 sq ft
92 sq m
Key features
- No Onward Chain
- Reception Hall
- Two Double Bedrooms both with En-Suite
- Beautiful Drawing Room
- Fitted Kitchen
- Dining Room
- Cloakroom/WC
- Parking for Two Cars
- Storage Cellar
- Beautiful Views
Description
The property is located in the village of Walford approximately two miles south of Ross-on-Wye on a small development which blends with the village surroundings and retains many mature trees in the communal grounds. The village of Walford is approximately 1/2 a mile away with a primary school, church and village hall. More comprehensive range of facilities can be found in Ross-on-Wye. The M50 at Ross-on-Wye gives good access to the Midlands and the A40 towards South Wales.
The property is entered via:
Wonderful Doric Portico leading into an elegant reception hall communal to apartment one and three, wonderful sweeping original period staircase leading to first floor, landing and front door of apartment 3, door into:
Reception Hall:
Being split level with six steps between each level. Beautifully lit with LED ceiling spotlights. Power points. Door to airing cupboard housing unvented electric hot water cylinder, shelving and immersion heater. Panelled door leads to:
Cloakroom:
Recently re-fitted with classical white suite comprising low level WC, vanity unit with square wash hand basin and mono block mixer and storage beneath. Half tiled walls, extractor fan. LED ceiling spotlights. Wall heater, access to sizeable roof space. Limed oak effect laminate flooring.
Fabulous Drawing Room: 20'5" x 16' (6.22m x 4.88m).
A stunning room with three large sash windows flooding the room with natural light and giving lovely outlook over the beautifully maintained communal gardens stretching to Bulls Hill in the distance. Period Adams style mock fireplace with marble hearth and inserts. Bespoke fitted shelving and cupboards. Two Fischer radiators. Power points, TV point, wall light points, picture points and high ceiling with coving.
From the main reception hall:
Six steps lead down to inner hallway with arch through to:
Dining Area: 10'10" x 9'6" (3.3m x 2.9m).
Window to side aspect. Fischer radiator, power points. Lit shelving. Two small steps leading up to:
Kitchen: 11'5" x 6'4" (3.48m x 1.93m).
A superb kitchen with an excellent range of white painted Oak base and matching wall cupboards with Silestone worktops. Integrated Villeroy & Boch one and a half bowl sink unit with mono block mixer. Neff induction hob and Bosch stainless steel oven and grill with filter hood over. Built in fridge and freezer. Concealed over counter lighting. Part tiled walls. Plumbing for dishwasher. Window to side aspect. Ample power points, LED spotlights.
Master Bedroom: 15'3" x 14' (4.65m x 4.27m).
A tremendous amount of space in this large double room a range of built in double wardrobes, dressing table and storage cupboards above. Large sash window with lovely outlook over the manicured communal gardens. Fischer radiator, power points. Door to additional recessed shelved storage cupboard.
En-Suite Shower Room: Approx. 8'5" (2.57) x 7' (2.13)
Lavishly fitted with walk in glazed shower enclosure, rainfall shower head and additional mixer. WC with concealed cistern and marble top. Vanity unit for storage. Vanity lighting. Square wash hand basin with mono block mixer. Beautiful marble effect tiled walls. LED ceiling spotlights. Chromium electric towel radiator.
Bedroom 2: 15'4" (4.67m) x 9'6" (2.9m) widening to 12'6" (3.8m) into bay.
Sash window, again with lovely outlook over communal gardens. Full range of fitted wardrobes with shelving and drawers to one elevation with part mirror fronted door. Blyss radiator, coved ceiling, power points. Door into:
En-Suite Bathroom: 8'2" x 7'2" (2.5m x 2.18m).
Again, generous in size with classical white suite comprising low level WC. Vanity unit with square wash hand basin and mono block mixer with vanity light. Timber panelled Heritage bath with mono block shower mixer and additional electric shower. Fully tiled walls, extractor fan and LED ceiling spotlights.
Outside:
Allocated parking, use of landscaped well maintained, well stocked mature communal garden, additional private lockable cellar.
Agents Note:
The property is Leasehold with Freehold owned by residents with service charges of approximately £130 pcm for house and £80 pcm for the gardens. The buildings insurance is included in this.
Property Information:
The property is Grade II Listed
Council Tax Band D
Mains Drainage
Broadband Fibre 100
Electric Fischer Heating
Directions:
From the centre of Ross-on-Wye proceed into Copse Cross Street and into Walford Road, continue for approximately 2 miles and after the sharp right hand bend take the right hand turn into Priory Lea and bear right following around to the car parking area and the front of Walford House.
- COUNCIL TAXA payment made to your local authority in order to pay for local services like schools, libraries, and refuse collection. The amount you pay depends on the value of the property.Read more about council Tax in our glossary page.
- Band: D
- PARKINGDetails of how and where vehicles can be parked, and any associated costs.Read more about parking in our glossary page.
- Yes
- GARDENA property has access to an outdoor space, which could be private or shared.
- Yes
- ACCESSIBILITYHow a property has been adapted to meet the needs of vulnerable or disabled individuals.Read more about accessibility in our glossary page.
- Ask agent
Energy performance certificate - ask agent
Walford House, Priory Lea, Ross-on-Wye, Herefordshire, HR9
NEAREST STATIONS
Distances are straight line measurements from the centre of the postcode- Lydney Station12.3 miles
About the agent
Fully Trained and highly motivated sales staff providing a professional service from instruction to completion
Industry affiliations



Notes
Staying secure when looking for property
Ensure you're up to date with our latest advice on how to avoid fraud or scams when looking for property online.
Visit our security centre to find out moreDisclaimer - Property reference WRR230249. The information displayed about this property comprises a property advertisement. Rightmove.co.uk makes no warranty as to the accuracy or completeness of the advertisement or any linked or associated information, and Rightmove has no control over the content. This property advertisement does not constitute property particulars. The information is provided and maintained by Richard Butler & Associates, Ross-On-Wye. Please contact the selling agent or developer directly to obtain any information which may be available under the terms of The Energy Performance of Buildings (Certificates and Inspections) (England and Wales) Regulations 2007 or the Home Report if in relation to a residential property in Scotland.
*This is the average speed from the provider with the fastest broadband package available at this postcode. The average speed displayed is based on the download speeds of at least 50% of customers at peak time (8pm to 10pm). Fibre/cable services at the postcode are subject to availability and may differ between properties within a postcode. Speeds can be affected by a range of technical and environmental factors. The speed at the property may be lower than that listed above. You can check the estimated speed and confirm availability to a property prior to purchasing on the broadband provider's website. Providers may increase charges. The information is provided and maintained by Decision Technologies Limited. **This is indicative only and based on a 2-person household with multiple devices and simultaneous usage. Broadband performance is affected by multiple factors including number of occupants and devices, simultaneous usage, router range etc. For more information speak to your broadband provider.
Map data ©OpenStreetMap contributors.





