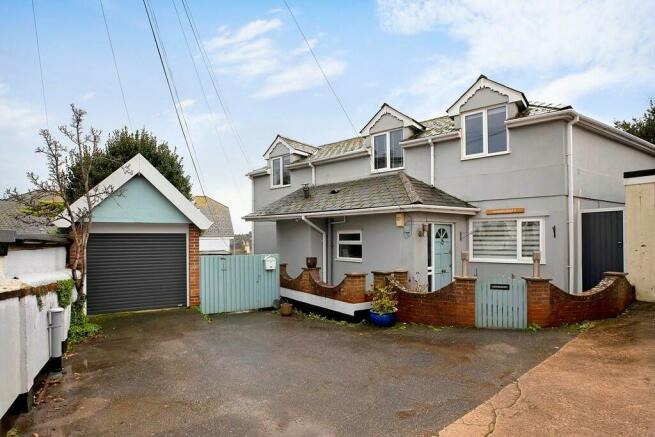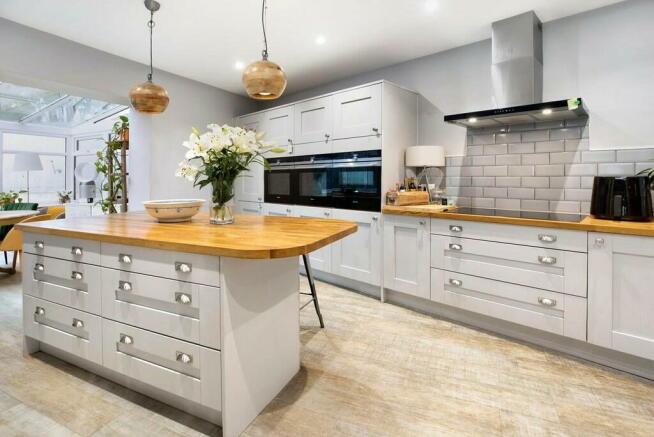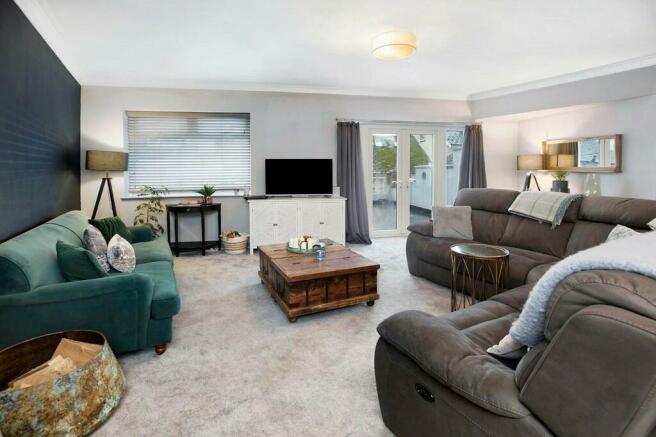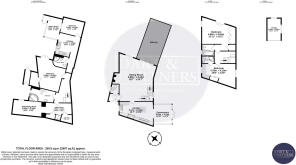
Gloucester Road, Teignmouth

- PROPERTY TYPE
Detached
- BEDROOMS
4
- BATHROOMS
4
- SIZE
Ask agent
- TENUREDescribes how you own a property. There are different types of tenure - freehold, leasehold, and commonhold.Read more about tenure in our glossary page.
Freehold
Key features
- CONVENIENTLY LOCATED DETACHED HOUSE
- RECEPTION ROOM, KITCHEN BREAKFAST ROOMCONSERVATORY/DINING ROOM
- MAIN BEDROOM WITH EN-SUITE BATHROOM
- BEDROOM TWO WITH EN-SUITE, BEDROOM THREE AT GARDEN LEVEL
- POOL AREA, SAUNA AND GYM
- ANNEXE WITH ONE BEDROOM, RECEPTION, KITCHEN, SHOWER ROOM
- OFF ROAD PARKING, DETACHED GARAGE
- ENCLOSED GARDEN
Description
Entrance door with inset obscure glazing and corresponding side screen into...
ENTRANCE VESTIBULE Wood effect tiled floor. Doors to...
CLOAKROOM uPVC obscure double glazed window, low level WC, radiator, wash hand basin, display shelving, continuation of tiled flooring.
MAIN RECEPTION Dual aspect with uPVC double glazed window overlooking the side aspect, uPVC double glazed window and French patio doors, south facing with views into the nearby river Teign estuary taking in the Ness and out to sea. Stairs to upper and lower levels, radiator. Feature arched recess with 14 kilowatt wood burner/stove with top oven. Door through to...
SUN TERRACE Enclosed south facing sun terrace.
MODERN FITTED KITCHEN Recently installed modern fitted kitchen with a comprehensive range of cupboard and drawer base units under solid wooden work surfaces, integrated dishwasher, fridge and freezer, three ovens with combination oven/microwave with warming drawer, ceramic five ring induction hob with chimney style extractor over, one and a half bowl drainer sink unit, tiled splash backs, display shelving, uPVC double glazed window overlooking the front aspect and approach, recessed spotlighting, central island with breakfast bar, additional base units with pop up power sockets. Squared arch through to...
CONSERVATORY/DINING AREA uPVC double glazed windows overlooking the courtyard, uPVC French patio doors with access to the courtyard. Wall mounted electric heater.
From the reception, stairs up to the...
FIRST FLOOR Doors to...
MAIN BEDROOM SUITE Dual aspect BEDROOM with uPVC double glazed window to side aspect, south facing uPVC double glazed French patio doors with Juliet balcony enjoying appealing views into the river Teign estuary taking in Teignmouth's back beach, the Ness and out to sea. Radiator, doors to built in wardrobes with hanging rail and fitted shelving. Door to walk-in wardrobe with hanging rails and shelving. Door to...
EN-SUITE BATHROOM uPVC double glazed window, P-shaped shower bath with mixer tap and fitted rain shower and additional hand held attachment, glazed shower screen, fitted extractor, recessed spotlighting, wash hand basin set onto vanity unit, low level WC, ladder style towel rail/radiator.
BEDROOM TWO Dual aspect with uPVC double glazed window to front and rear aspects, radiator, fitted wardrobes, chest of drawers, dressing table/desk. Door to...
EN-SUITE SHOWER ROOM Shower cubicle with sliding glazed door and screen, fitted rain shower, ladder style towel rail/radiator, WC, wash hand basin, mirror fronted medicine cabinet, fitted extractor, recessed spotlighting.
From the reception, stairs down to the GARDEN LEVEL. (Currently divided into a separate unit)
INNER HALLWAY Electric heater. Hatch to under stairs store cupboard. Dado rail. Doors to...
BEDROOM THREE uPVC double glazed French patio doors with outlook and giving access to the enclosed gardens. Radiator. Door to walk-in wardrobe.
FAMILY BATHROOM Tiled flooring, walls tiled to dado height, corner bath with centralized mixer tap and shower attachment, ladder style towel rail/radiator, wash hand basin set inti vanity unit, fitted mirror, spotlighting, WC with concealed plumbing, further cupboards and counter top, uPVC obscure double glazed window, recessed spotlighting.
POOL ROOM Mosaic tiling with palm and beach theme to floor and walls. Open through to the pool, uPVC obscure double glazed window to the pool area, steps down into the pool. Door to a BOILER ROOM housing a wall hung Worcester gas boiler providing domestic hot water supply and gas central heating throughout the property. Doorway through to POOL SHOWER with fitted dual function shower. Door to SAUNA. Door to GYM AREA with plumbing for washing machine. Further appliance space.
ANNEXE Separate annexe with access from the garden, uPVC double glazed door into...
ENTRANCE PORCH uPVC double glazed windows overlooking the gardens. Further uPVC double glazed door to...
RECEPTION ROOM Radiator, uPVC double glazed window with inset blinds overlooking the gardens. Door way through to...
KITCHEN/BREAKFAST ROOM Range of cupboard and drawer base units under laminate rolled edge work surfaces, single drainer stainless steel sink unit with mixer tap over, corresponding splash backs, ceramic hob, uPVC double glazed window overlooking the gardens, fitted oven and microwave, integrated fridge and freezer, radiator, corresponding eye level units. Door to...
BEDROOM uPVC double glazed window with outlook through the reception to the gardens, radiator.
REAR HALLWWAY Radiator. Door to...
SHOWER ROOM Tiled shower cubicle with sliding glazed door and screen, fitted shower, extractor, wall hung wash hand basin, WC, part tiled walls, recessed spotlighting, store area, recessed shelving.
OUTSIDE Moorcroft is approached over a driveway providing OFF ROAD PARKING and leading to the detached garage. From the drive there is pillared and brick walling to a courtyard style entrance with attractive stone paving leading to the main entrance. Gated access to a side courtyard, also accessed via the conservatory/dining room. From the driveway a flight of steps descend to the gardens being fully enclosed and designed with ease of maintenance in mind with a paved terrace.
GARAGE Detached garage with recently installed electronically operated up and over door. Power and lighting. Pitched roof. Additional storage within the pitched roof and additional storage space below the main garage.
MATERIAL INFORMATION - Subject to legal verification
Freehold
Council Tax Band:
Main Residence D
Annexe A
---------------------------------------------------------------------------------
EPC Ratings:
Main Residence C
Annexe E
Brochures
(S1) 6 PAGE LANDS...- COUNCIL TAXA payment made to your local authority in order to pay for local services like schools, libraries, and refuse collection. The amount you pay depends on the value of the property.Read more about council Tax in our glossary page.
- Band: D
- PARKINGDetails of how and where vehicles can be parked, and any associated costs.Read more about parking in our glossary page.
- Garage,Allocated,Off street
- GARDENA property has access to an outdoor space, which could be private or shared.
- Yes
- ACCESSIBILITYHow a property has been adapted to meet the needs of vulnerable or disabled individuals.Read more about accessibility in our glossary page.
- Ask agent
Gloucester Road, Teignmouth
NEAREST STATIONS
Distances are straight line measurements from the centre of the postcode- Teignmouth Station0.3 miles
- Dawlish Station2.7 miles
- Dawlish Warren Station4.3 miles
About the agent
Established in 1971 Dart & Partners is a privately owned, independent estate agent, with offices in Teignmouth, Dawlish & Shaldon, Devon, and a London office in the heart of the West End.
Our success is built on professionalism, confidentiality, and discretion, reflected in the high percentage of return business.
We pride ourselves on our reputation and have traded locally for over two generations.
We employ a team of dedicated staff who know their market and their roles ins
Industry affiliations



Notes
Staying secure when looking for property
Ensure you're up to date with our latest advice on how to avoid fraud or scams when looking for property online.
Visit our security centre to find out moreDisclaimer - Property reference 103008004464. The information displayed about this property comprises a property advertisement. Rightmove.co.uk makes no warranty as to the accuracy or completeness of the advertisement or any linked or associated information, and Rightmove has no control over the content. This property advertisement does not constitute property particulars. The information is provided and maintained by Dart & Partners, Teignmouth. Please contact the selling agent or developer directly to obtain any information which may be available under the terms of The Energy Performance of Buildings (Certificates and Inspections) (England and Wales) Regulations 2007 or the Home Report if in relation to a residential property in Scotland.
*This is the average speed from the provider with the fastest broadband package available at this postcode. The average speed displayed is based on the download speeds of at least 50% of customers at peak time (8pm to 10pm). Fibre/cable services at the postcode are subject to availability and may differ between properties within a postcode. Speeds can be affected by a range of technical and environmental factors. The speed at the property may be lower than that listed above. You can check the estimated speed and confirm availability to a property prior to purchasing on the broadband provider's website. Providers may increase charges. The information is provided and maintained by Decision Technologies Limited. **This is indicative only and based on a 2-person household with multiple devices and simultaneous usage. Broadband performance is affected by multiple factors including number of occupants and devices, simultaneous usage, router range etc. For more information speak to your broadband provider.
Map data ©OpenStreetMap contributors.





