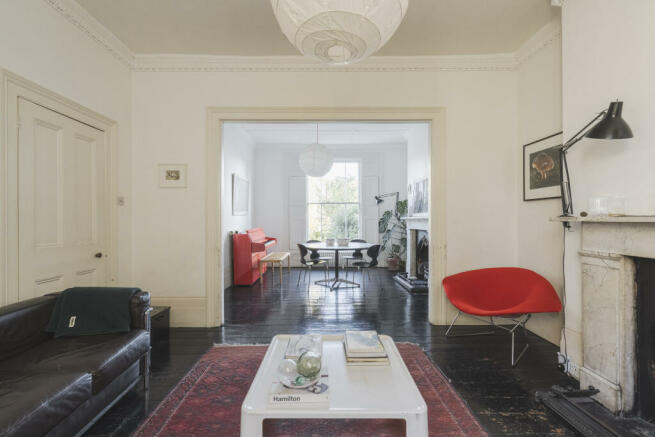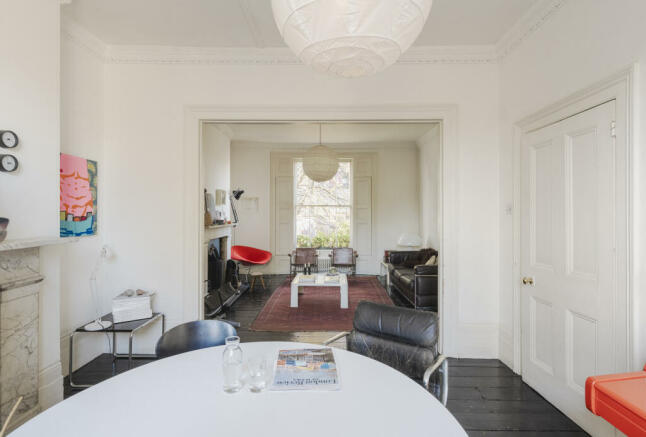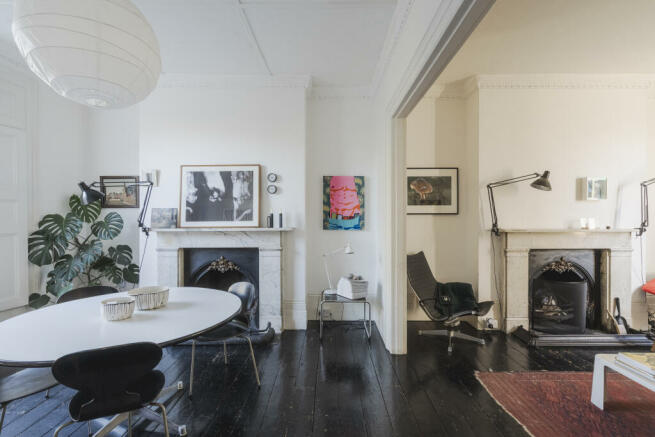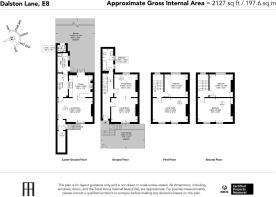Dalston Lane, London, E8

- PROPERTY TYPE
Terraced
- BEDROOMS
4
- BATHROOMS
1
- SIZE
2,127 sq ft
198 sq m
- TENUREDescribes how you own a property. There are different types of tenure - freehold, leasehold, and commonhold.Read more about tenure in our glossary page.
Freehold
Key features
- Over 2,100 sqft across four floors
- Open-plan living spaces
- Solid wood flooring
- Original Victorian features
- Private rear garden
Description
Significantly set back from the bustle of Dalston Lane in a grand Victorian terrace, the paved front garden has ascending and descending steps leading to both the lower ground floor and the raised front door. Burnt orange and mustard tones characterise the original tiles and intricate stained glass in the porch.
Stepping through the traditionally glazed front door into a wide entrance hall, the unusually large proportions of the house are immediately apparent. To the right of the entrance hall is the primary living space. The voluminous dual-aspect room is filled with light from soaring sash windows which, retain their original shutters. Restored twin fireplaces, with white marble surrounds, act as striking focal points against the black-painted floorboards and whitewashed walls. The elegant and simple colour palette emphasises the original cornicing and woodwork throughout.
Winding stairs lead down to the lower ground floor which hosts the open-plan dining, kitchen and utility rooms. The kitchen is a simple and functional space perfect for both indoor and outdoor entertaining. Off the hallway lies a large utility room with yet more original tiling and masses of storage space. A pavement vault acts as a pantry and allows access to the street from the lower ground floor.
The 62 ft back garden with mature herbaceous planting, fruit trees and a well kept lawn provides a calm and private outdoor environment. Through tall double doors, the kitchen flows directly onto the outside dining and entertaining area. A sweet little outdoor loo can be found just off the patio.
Moving back to the raised ground floor, the remarkably intact tiled bathroom is one of the most distinctive rooms in the house and a testament to the current owner's meticulous commitment to preserving the property's historical charm. Pairing the rich blue and green hues of the tiles with simple traditional fittings has created a feeling of quiet opulence.
The first floor is home to two bedrooms. The palatial front bedroom formally used as an office and studio by the current owners spans the width of the house and benefits from two large sash windows and a wall of bespoke fitted cabinetry. The painted floorboards continue in the larger room, while the second bedroom is cosily carpeted with an exposed chimney breast in the centre of the room. Art-filled hallways lead to the two further third-floor bedrooms sitting neatly at the top of the house, mirroring the plan of the bedrooms below.
Situated on Dalston Lane in the heart of Hackney, the house is surrounded by a vibrant community, offering a plethora of dining options such as Oren, The Dusty Knuckle, and Little Duck the Picklery. Ridley Road Market, a local institution since the 1880s, adds to the area's charm with over 150 stalls offering fresh produce from around the world.
The green spaces of London Fields and Hackney Downs are just minutes away on foot. Several excellent schools are within easy reach of Dalston Lane, including the Ofsted-rated 'Outstanding' Shacklewell Primary School and Mossbourne Community Academy.
The property's convenient location ensures easy access to transport. Nearby Hackney Downs station provides a link to Liverpool Street station in under 10 minutes. Dalston Kingsland and Dalston Junction stations are both just a short walk away, providing transport links on the east/west and south-bound branches of the Overground. Regular buses run along Dalston Lane and the nearby Kingsland Road.
- COUNCIL TAXA payment made to your local authority in order to pay for local services like schools, libraries, and refuse collection. The amount you pay depends on the value of the property.Read more about council Tax in our glossary page.
- Ask agent
- PARKINGDetails of how and where vehicles can be parked, and any associated costs.Read more about parking in our glossary page.
- Ask agent
- GARDENA property has access to an outdoor space, which could be private or shared.
- Private garden,Front garden
- ACCESSIBILITYHow a property has been adapted to meet the needs of vulnerable or disabled individuals.Read more about accessibility in our glossary page.
- Ask agent
Energy performance certificate - ask agent
Dalston Lane, London, E8
NEAREST STATIONS
Distances are straight line measurements from the centre of the postcode- Hackney Downs Station0.3 miles
- Dalston Junction Station0.4 miles
- Dalston Kingsland Station0.4 miles
About the agent
Industry affiliations

Notes
Staying secure when looking for property
Ensure you're up to date with our latest advice on how to avoid fraud or scams when looking for property online.
Visit our security centre to find out moreDisclaimer - Property reference Dalstonlane. The information displayed about this property comprises a property advertisement. Rightmove.co.uk makes no warranty as to the accuracy or completeness of the advertisement or any linked or associated information, and Rightmove has no control over the content. This property advertisement does not constitute property particulars. The information is provided and maintained by Thirzie Hull, London. Please contact the selling agent or developer directly to obtain any information which may be available under the terms of The Energy Performance of Buildings (Certificates and Inspections) (England and Wales) Regulations 2007 or the Home Report if in relation to a residential property in Scotland.
*This is the average speed from the provider with the fastest broadband package available at this postcode. The average speed displayed is based on the download speeds of at least 50% of customers at peak time (8pm to 10pm). Fibre/cable services at the postcode are subject to availability and may differ between properties within a postcode. Speeds can be affected by a range of technical and environmental factors. The speed at the property may be lower than that listed above. You can check the estimated speed and confirm availability to a property prior to purchasing on the broadband provider's website. Providers may increase charges. The information is provided and maintained by Decision Technologies Limited. **This is indicative only and based on a 2-person household with multiple devices and simultaneous usage. Broadband performance is affected by multiple factors including number of occupants and devices, simultaneous usage, router range etc. For more information speak to your broadband provider.
Map data ©OpenStreetMap contributors.




