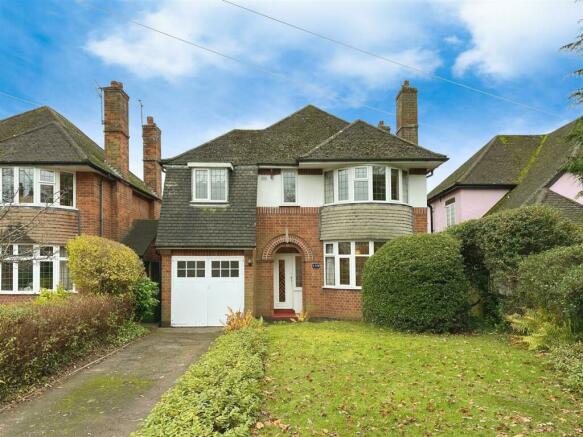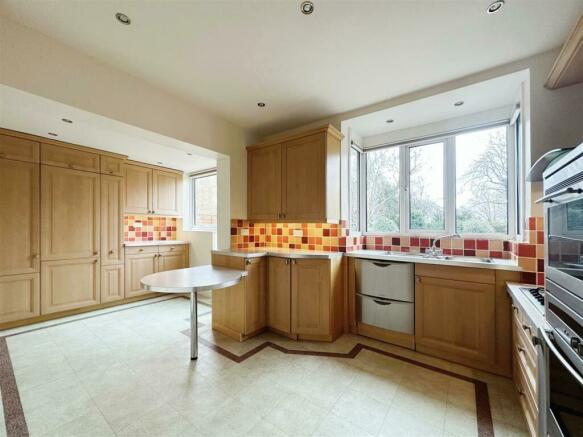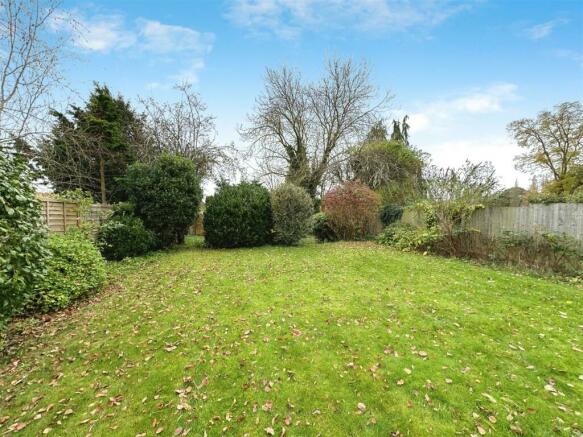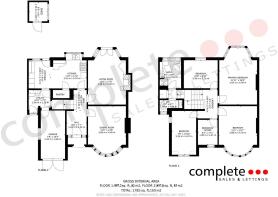
Warwick New Road, Leamington Spa

- PROPERTY TYPE
Detached
- BEDROOMS
5
- BATHROOMS
1
- SIZE
Ask agent
- TENUREDescribes how you own a property. There are different types of tenure - freehold, leasehold, and commonhold.Read more about tenure in our glossary page.
Freehold
Key features
- Extended 1938 Detached
- Five Bedrooms/ No Chain
- Two Reception Rooms
- South-Facing Gardens
- 0.15 Acre Total Plot
- Kitchen & Utility
- Bathroom & Separate WC
- Drive, Garage & Front Garden
- Opportunity For Extensions STPP
- Walking Distance To Station & Town Centres
Description
It's All In The Detail... - .
Front
The property is accessed via a long driveway, with a flanking mature front garden with lawn, hedges & small trees. A small path leads to a side utility door, and on the opposite side is gated access to the rear garden. There is access to the garage and the main arched storm porch.
Porch
With original stained glass window timber door, which has matching side windows and red tiled flooring.
Entrance Hall
Generous hallway space with original wood flooring, a radiator, stairs rising to the first floor and an attractive cloaks storage cupboard. Timber doors to the two reception rooms and the kitchen.
Dining Room 3.66m x 4.46m
A grand dining room with a uPVC double glazed leaded curved bay window to the front of the property, a curved radiator, coving and capacity for a large table.
Living Room 3.66m x 5.30m
Lounge space with a gas-feature fireplace, coving, two radiators and inbuilt TV unit. UPVC Double doors within a bay leading out to the garden.
Kitchen 5.59m x 3.34m max
Extended kitchen with a range of base and eye-level units, worktop with one & half bowl stainless steel sink, integrated appliances including microwave, single oven, five ring gas hob, extractor unit and double drawer fitted dishwasher. Large pantry cupboard for storage, down-lights and two radiators. Rear uPVC double-glazed window with a lovely view across the south-facing garden and door leading out to the garden. Door to:
Utility Room 2.09m x 2.25m
Utility space with large under-stairs storage cupboard, worktop with single bowl sink & drainer, space & plumbing for a washing machine, down-lights, a radiator, door leading into the garage and side access to the front of the property.
Bedroom One 3.63m x 5.48m
Generous double bedroom with a uPVC double glazed bay window overlooking the rear garden. Radiator and coving to ceiling.
Bedroom Two 3.69m x 4.76m
Generous double bedroom with a uPVC double glazed leaded curved bay window to the front of the property, a curved radiator and coving to ceiling.
Bedroom Three 3.26m x 2.71m
Double bedroom located to the rear of the property with integrated storage cupboards, a radiator and a uPVC double glazed window overlooking the rear of the property.
Bedroom Four 2.34m x 4.22m
Double bedroom with dual aspect uPVC double glazed windows to the front and side aspects of the property, radiator.
Bedroom Five / Study 1.89m x 2.41m
Currently used as a study with built-in office desk and shelving unit and a radiator. UPVC leaded, double glazed window overlooking the front of the property.
Bathroom
Corner bath with a mixer tap & hand-held shower attachment, wall-mounted vanity sink unit with high & low-level storage and a glass shower enclosure with thermostatic mains shower. Chrome towel radiator, uPVC double glazed windows, down-lights, half-height tiled walls, mirror with lighting and an extractor fan.
WC
Concealed waste WC with vanity sink unit, towel radiator and a uPVC double glazed window.
Garden
A superb mature plot measuring 0.15 acres in total. The garden is mainly lawn with enclosed fencing & hedgerow, retaining two of the Edmondscote Manor Estate apple trees. The garden has a large patio and enjoys a south-facing garden.
Garage 4.66m x 2.34m
Original style front opening doors, access to the utility room and housing the gas boiler.
Front & Parking
A long drive for parking three cars, potential to increase the parking area into the 50ft front garden.
Location
The Sunday Times ranked Royal Leamington Spa as one of the "Best Places to Live in the UK" and no wonder - there are so many elegant Regency, Georgian and Edwardian buildings complemented by beautiful parks and gardens such as Victoria Park and Jepshon Gardens. Independent retailers, specialist boutiques and national chains are found in the Royal Priors Mall and the attractive nearby streets, along with over forty restaurants, bars, brasseries and gastropubs. The property is ideally situated for the commuter, with easy access to the M40 (J15) and 1.5 miles away from the A46. There is an excellent rail service from Leamington Station 1.37 km away, Warwick Station 1.86 km away and Warwick Parkway 3.91 km away with trains running to both Birmingham and London Marylebone. Warwick is within walking distance with many things to do such as St Nicholas Park, Warwick Castle and restaurants such as the Saxon Mill.
Brochures
Warwick New Road, Leamington SpaBrochure- COUNCIL TAXA payment made to your local authority in order to pay for local services like schools, libraries, and refuse collection. The amount you pay depends on the value of the property.Read more about council Tax in our glossary page.
- Ask agent
- PARKINGDetails of how and where vehicles can be parked, and any associated costs.Read more about parking in our glossary page.
- Yes
- GARDENA property has access to an outdoor space, which could be private or shared.
- Yes
- ACCESSIBILITYHow a property has been adapted to meet the needs of vulnerable or disabled individuals.Read more about accessibility in our glossary page.
- Ask agent
Warwick New Road, Leamington Spa
NEAREST STATIONS
Distances are straight line measurements from the centre of the postcode- Leamington Spa Station0.8 miles
- Warwick Station1.2 miles
- Warwick Parkway Station2.4 miles
About the agent
Welcome to Complete the Marketing Award Winners.
Buying and selling your home can be one of the most stressful things you can do in your life. At Complete Estate Agents we believe that it doesn't necessarily need to be that way. With honesty, integrity, simplicity and amazing award-winning marketing, together with our new showroom with 'Bill Board' marketing and good old-fashioned hard work at the heart of everything we do we en
Industry affiliations


Notes
Staying secure when looking for property
Ensure you're up to date with our latest advice on how to avoid fraud or scams when looking for property online.
Visit our security centre to find out moreDisclaimer - Property reference 32776008. The information displayed about this property comprises a property advertisement. Rightmove.co.uk makes no warranty as to the accuracy or completeness of the advertisement or any linked or associated information, and Rightmove has no control over the content. This property advertisement does not constitute property particulars. The information is provided and maintained by Complete Estate Agents, Leamington Spa. Please contact the selling agent or developer directly to obtain any information which may be available under the terms of The Energy Performance of Buildings (Certificates and Inspections) (England and Wales) Regulations 2007 or the Home Report if in relation to a residential property in Scotland.
*This is the average speed from the provider with the fastest broadband package available at this postcode. The average speed displayed is based on the download speeds of at least 50% of customers at peak time (8pm to 10pm). Fibre/cable services at the postcode are subject to availability and may differ between properties within a postcode. Speeds can be affected by a range of technical and environmental factors. The speed at the property may be lower than that listed above. You can check the estimated speed and confirm availability to a property prior to purchasing on the broadband provider's website. Providers may increase charges. The information is provided and maintained by Decision Technologies Limited. **This is indicative only and based on a 2-person household with multiple devices and simultaneous usage. Broadband performance is affected by multiple factors including number of occupants and devices, simultaneous usage, router range etc. For more information speak to your broadband provider.
Map data ©OpenStreetMap contributors.





