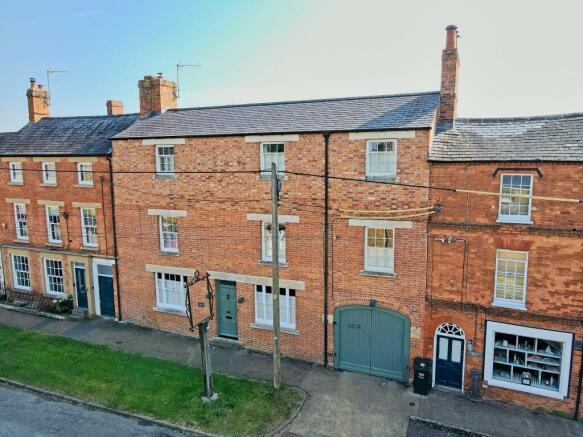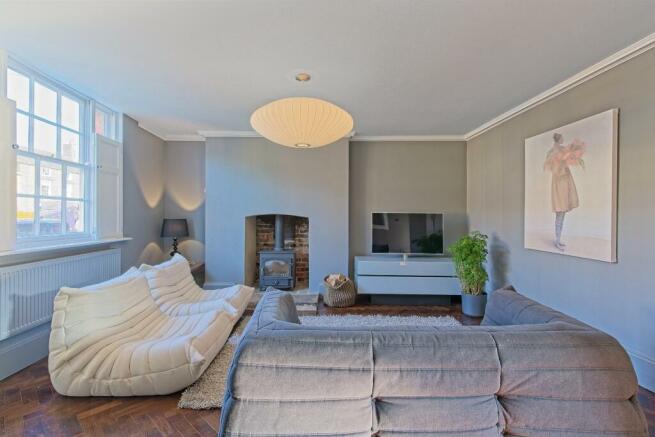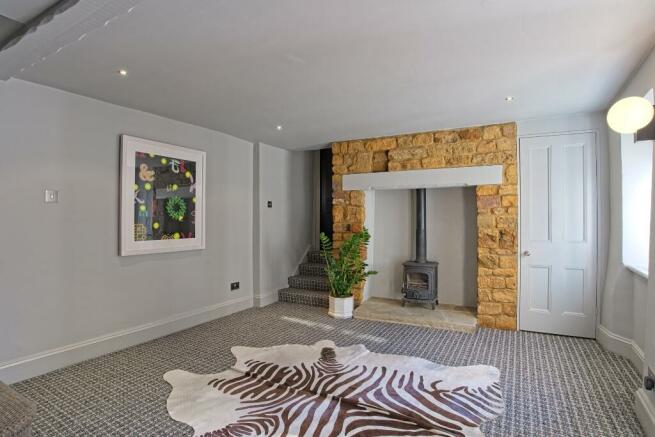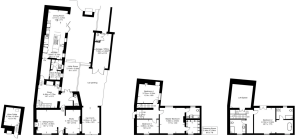New Street, OX15

Letting details
- Let available date:
- Now
- Deposit:
- Ask agentA deposit provides security for a landlord against damage, or unpaid rent by a tenant.Read more about deposit in our glossary page.
- Min. Tenancy:
- Ask agent How long the landlord offers to let the property for.Read more about tenancy length in our glossary page.
- Let type:
- Long term
- Furnish type:
- Unfurnished
- Council Tax:
- Ask agent
- PROPERTY TYPE
Terraced
- BEDROOMS
4
- BATHROOMS
3
- SIZE
Ask agent
Key features
- Large modern kitchen with inside/outside dining
- Beautifully designed and enclosed garden
- Off-road, gated parking
- Fireplace with Aga wood-burning stove
- Insulated garage would make a perfect office or gym
Description
Banbury 6 miles / Bicester 11 miles / Oxford 16 miles
Deddington is a popular village with excellent amenities situated between the market town of Banbury and the cultural centre of Oxford. The village has a monthly village market on a Saturday morning in the central square, with several public houses and restaurants, a variety of shops including hairdressers, a dentist and an excellent primary school.
Russell House is a stylish property offering the perfect balance between character and modern living in the heart of Deddington. The property has been finished to a very high standard throughout. The landscaped garden offers privacy and tranquillity and the insulated garage would make a perfect office or gym.
Living Room
Front door into living room with parquet wood floor. Fireplace with wood burning stove and shutters to windows
Sitting Room
Fireplace with Aga wood-burning stove. Exposed stone wall. Door to cellar
Study
Parquet wood floor with feature fireplace and shutters to windows
Kitchen/Dining Room
Stone tiled floor, exposed beams and exposed stone wall. Extensive range of wall and base units with granite worksurface. Large central island with electric Aga, induction hob and gas hob. Integrated larder cupboard, fridge/freezer, dishwasher, coffee machine and warming drawer. Electric oven. Concertina doors to terrace. Kitchen wired with Sonos system
Dining Area
Utility Room
Stone tiled floor. Wall and base units with granite work surface and sink. Integrated washing machine
Inner Lobby
French doors to terrace and exposed stone wall
Cloakroom
WC & basin. Fitted cupboard with gas boiler
Cellar
Stone tiled floor. Fitted wine storage
First Floor
Landing
Built in shelving unit
Master Bedroom
Double with walk in dressing room with hanging rails, drawers and built in shelves
En-Suite
Stone tiled floor with underfloor heating. Suite comprising shower, wc and bespoke sink unit with storage cupboard below. Airing cupboard with megaflo water heater. Heated towel rail
Bedroom 3
Double
Bedroom 4
Double with built in shelved cupboard and exposed stone wall
Second Floor
Guest Suite
Parquet wood floor and Juliette balcony with spectacular views over the rear garden. Roll top bath with shower attachment.
En-Suite
Stone tiled floor with underfloor heating. Suite comprising shower, wc and bespoke sink unit with storage cupboard below. Heated towel rail.
Family Bathroom
Stone tiled floor with underfloor heating. Suite comprising shower, wc and bespoke sink unit with storage cupboard and drawer below. Heated towel rail
Office/Gym/Playroom
Detached converted garage with electricity and lighting. Stone tiled floor and free standing unit with shelves and hanging space. Separate wc and basin.
Parking & Garage
Drive through automated double gates to parking for 2 cars, leading to a good size garage with WC. Further on-street parking outside the front of the house
Services
Gas central heating to radiators and underfloor heating to dining area and all bathrooms. mains electricity, mains water and sewerage.
Outside
Beautifully landscaped gardens. Large entertaining area with water feature. Lawned area surrounded by mature stocked borders, garden shed and wood store
Entertaining Area
After an offer is accepted by the Landlord, which is subject to contract and acceptable references, a deposit equivalent to 2 months' rent plus one month's rent in advance will be required prior to the commencement of the tenancy. All rent is payable monthly in advance. Any rent advertised is pure rent and does not include any additional services such as council tax, water or utility charges.
Deposit: 5 Week deposit required.
Available from: 12th September 2024
EPC Rating: C
Council Tax - Cherwell District Council: Band G
- COUNCIL TAXA payment made to your local authority in order to pay for local services like schools, libraries, and refuse collection. The amount you pay depends on the value of the property.Read more about council Tax in our glossary page.
- Ask agent
- PARKINGDetails of how and where vehicles can be parked, and any associated costs.Read more about parking in our glossary page.
- Private,Secure,Driveway,Off street,Gated
- GARDENA property has access to an outdoor space, which could be private or shared.
- Back garden,Patio,Rear garden,Private garden,Enclosed garden
- ACCESSIBILITYHow a property has been adapted to meet the needs of vulnerable or disabled individuals.Read more about accessibility in our glossary page.
- No wheelchair access
New Street, OX15
NEAREST STATIONS
Distances are straight line measurements from the centre of the postcode- Kings Sutton Station3.3 miles
- Heyford Station4.3 miles
Notes
Staying secure when looking for property
Ensure you're up to date with our latest advice on how to avoid fraud or scams when looking for property online.
Visit our security centre to find out moreDisclaimer - Property reference RussellHouse. The information displayed about this property comprises a property advertisement. Rightmove.co.uk makes no warranty as to the accuracy or completeness of the advertisement or any linked or associated information, and Rightmove has no control over the content. This property advertisement does not constitute property particulars. The information is provided and maintained by ATPS London, Marylebone. Please contact the selling agent or developer directly to obtain any information which may be available under the terms of The Energy Performance of Buildings (Certificates and Inspections) (England and Wales) Regulations 2007 or the Home Report if in relation to a residential property in Scotland.
*This is the average speed from the provider with the fastest broadband package available at this postcode. The average speed displayed is based on the download speeds of at least 50% of customers at peak time (8pm to 10pm). Fibre/cable services at the postcode are subject to availability and may differ between properties within a postcode. Speeds can be affected by a range of technical and environmental factors. The speed at the property may be lower than that listed above. You can check the estimated speed and confirm availability to a property prior to purchasing on the broadband provider's website. Providers may increase charges. The information is provided and maintained by Decision Technologies Limited. **This is indicative only and based on a 2-person household with multiple devices and simultaneous usage. Broadband performance is affected by multiple factors including number of occupants and devices, simultaneous usage, router range etc. For more information speak to your broadband provider.
Map data ©OpenStreetMap contributors.




