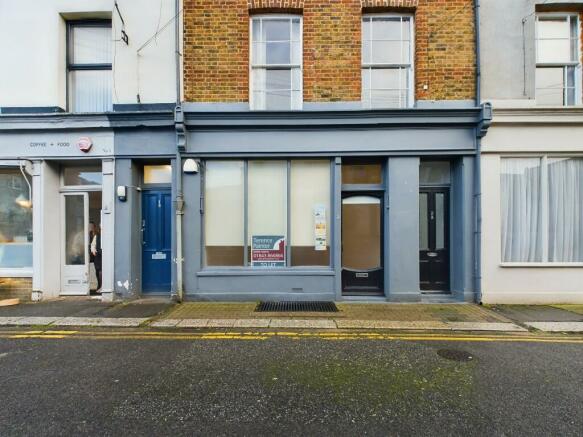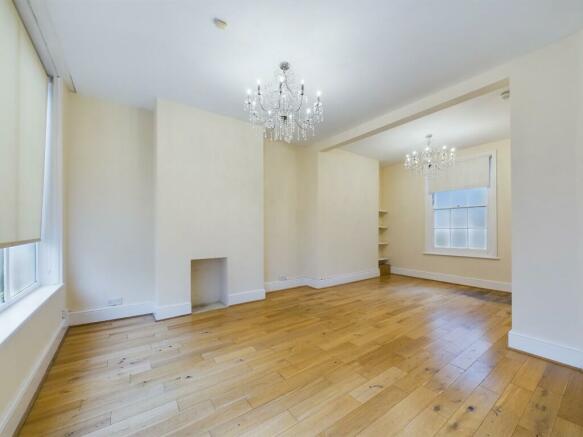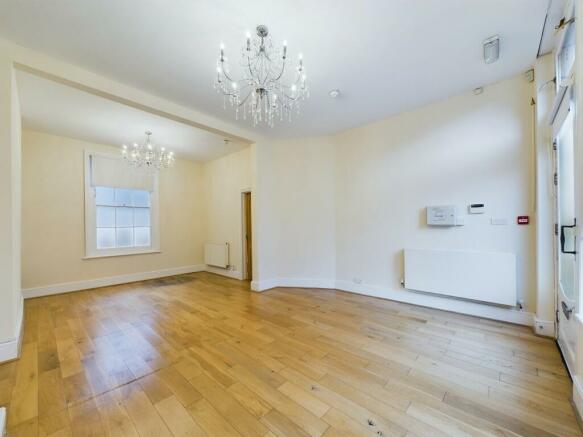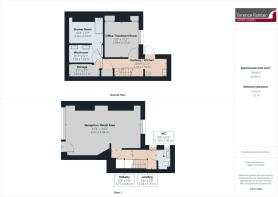Chandos Road, Broadstairs, Kent, CT10
- SIZE AVAILABLE
703 sq ft
65 sq m
- SECTOR
Commercial property to lease
- USE CLASSUse class orders: A1 Shops
A1
Lease details
- Lease available date:
- Ask agent
- Lease type:
- Long term
- Furnish type:
- Unfurnished
Key features
- Ground & Lower Ground Floor Premises
- Close to Sea Front & High Street
- Well Presented Premises
- Large Shower Room & Washroom
- Cloakroom/WC & Kitchenette
- Enclosed Private Courtyard
- Gas Central Heating
- Great Potential, Subject to Planning
Description
On the ground floor is an open plan room of approx. 23m2 (252sqft) with private entrance, shop window, engineered oak flooring and a cloakroom W.C. At lower ground floor level the flooring is tiled and there is a washroom, a large walk-in shower room, an office/treatment room, a kitchenette and an enclosed courtyard.
Reception/retail Area
6.55m extending to 4.36max x 3.31m (21' 6" to 14'4" x 10' 10") Triple section plate glass window to front with fitted blind. Casement sash window to rear with fitted blind. Oak engineered wood flooring. Two radiators. Door leading to hallway.
Hallway
Oak engineered wood flooring. Inset ceiling lights. Emergency lighting. Sash window to side. Radiator. Door to cloakroom/WC. Stairs leading to lower ground floor.
Cloakroom/WC
Sash window to side. Oak engineered wood flooring. Tiling to walls. Low level WC and wash hand basin. Chrome towel rail radiator. Inset ceiling lights.
Lower Ground Floor
Hallway
Ceramic tiled flooring. Radiator. Inset ceiling lights. Emergency lighting. Understairs recess. Built in storage cupboard. Walk in storage cupboard 2.68m x 1.13m housing gas and electric meter, electric consumer unit and wall mounted electric water heater. Light.
Washroom
3.05m x 1.57m (10' 0" x 5' 2") Fully tiled to two walls. Ceramic tiled flooring. Radiator. Twin wash basins with vanity storage under and fitted mirrors over. Inset ceiling lights. Emergency lighting. Extractor. Smoke glass door to shower room.
Shower/Wet Room
3.10m x 1.87m (10' 2" x 6' 2") Fully tiled to floor, walls and ceiling. Large fitted corner granite bench seat. Rain-style shower with hand held attachment. Floor drain. Inset ceiling lights.
Office/Treatment Room
3.15m x 3.02m (10' 4" x 9' 11") Double glazed window to rear with fitted blind. Ceramic tiled floor. Inset ceiling lights. Emergency lighting. Radiator. Two built-in storage cupboards.
Kitchenette
2.00m x 1.58m (6' 7" x 5' 2") Range of fitted storage. Work surface area with inset stainless steel sink unit. Ceramic dual ring hob with electric oven under and extractor above. Ceramic tiled floor. Inset ceiling lights. Recess and plumbing for washing machine. Wall mounted gas fired boiler. Chrome towel rail radiator. Double glazed door leading to courtyard.
Exterior Courtyard
3.54m x 2.52m (11' 7" x 8' 3") With power, light, water and drain access.
Planning
The property is currently classed as residential. It has previously been classed as commercial with retail use. The Landlord is looking to grant a commercial lease on the property and therefore the tenancy will be subject to change of use and may be subject to planning consent for the required use.
Rates
The property is currently rated as residential with a Council Tax Band of B. The property will require reassessment for a business rate classification.
EPC -The property is currently assessed as a residential Band C.
New Lease
The Landlord is looking to grant a new commercial repairing & insuring lease with terms to be agreed and with a starting rent of £13,200 per annum (£1,100 per calendar month).
Services
We understand the property to be connected to electric, gas, water and mains drainage.
Energy Performance Certificates
EPC 1Brochures
Chandos Road, Broadstairs, Kent, CT10
NEAREST STATIONS
Distances are straight line measurements from the centre of the postcode- Broadstairs Station0.4 miles
- Dumpton Park Station1.0 miles
- Ramsgate Station1.9 miles
Terence Painter Estate Agents is a well established, fully independent, family-run estate agency. Its experienced staff pride themselves in providing the same high level of service that they would expect to receive themselves.
Offering a comprehensive service
Our commercial team have a wealth of experience in selling land & commercial property and are able to offer advice on the best route to market, based upon your requirements. With our long-established network of local contacts
Notes
Disclaimer - Property reference 2chandos. The information displayed about this property comprises a property advertisement. Rightmove.co.uk makes no warranty as to the accuracy or completeness of the advertisement or any linked or associated information, and Rightmove has no control over the content. This property advertisement does not constitute property particulars. The information is provided and maintained by Terence Painter Estate Agents, Kent. Please contact the selling agent or developer directly to obtain any information which may be available under the terms of The Energy Performance of Buildings (Certificates and Inspections) (England and Wales) Regulations 2007 or the Home Report if in relation to a residential property in Scotland.
Map data ©OpenStreetMap contributors.





