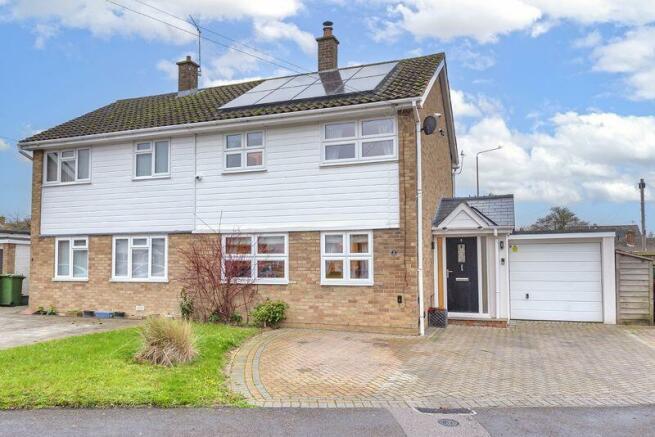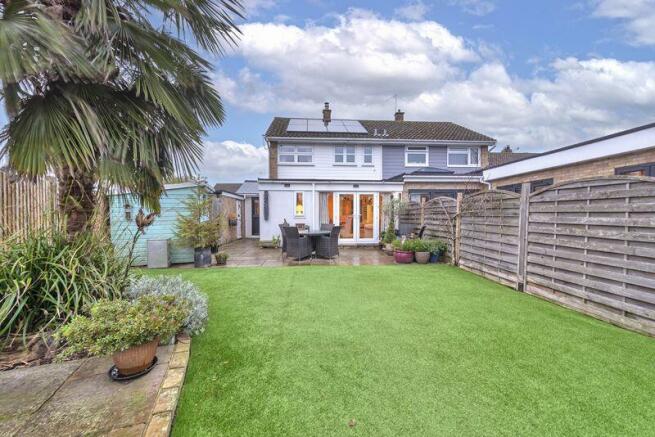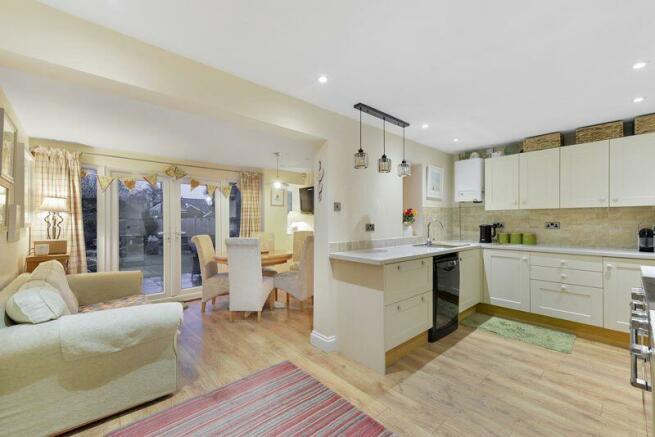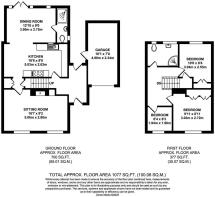Oak Road, Five Oak Green,

- PROPERTY TYPE
Semi-Detached
- BEDROOMS
3
- BATHROOMS
2
- SIZE
Ask agent
- TENUREDescribes how you own a property. There are different types of tenure - freehold, leasehold, and commonhold.Read more about tenure in our glossary page.
Freehold
Key features
- NO CHAIN
- 3 Bedrooms
- G.Floor shower/w.c.
- Garage with utility room
- 2 Receptions
- First floor shower room
- EPC Awaited
- Council tax - 'D'
Description
Location
This development was built by Sunley Homes in the 1970's. Within easy walking distance of village amenities; including Post Office, General Store, Capel Primary School, and Capel Gym (Private Gym and Studio situated in the centre of the village and has great appeal with the local residents). The neighbouring towns of Paddock Wood, Tonbridge and Tunbridge Wells are approximately 2, 4, and 6 miles distant respectively. Paddock Wood being the nearer town offers Waitrose supermarket, library, and shopping for everyday needs to include butchers, bakers, chemist, main line station to London Charing Cross, Waterloo East, London Bridge/Ashford International, Dover Priory. Easy access links to A21, and M25.
Tunbridge Wells offers Victoria Place shopping centre with a wide variety of shops including Marks & Spencer, and the historic Pantiles with bistro and bars alike. A wide variety of schools and sporting facilities.
Schools - Tonbridge offers both grammar and secondary,...
Specification
Built by Sunley Homes in 1968 with a rear extension added in the 1970's. Triple glazed windows (FENSA CERTIFICATES) and double glazed doors lead to rear garden. Solar Panels with a 4 Kilowatt system offering a current return of approximately £600 - £700 per annum. The solar panel system has an added I-boost system for the hot water in the summer for energy efficiency. Glo-Worm boiler was installed in 2004. It has been serviced every year. Last service -September 2023.. The side entrance hall extension was built in 2020 with full planning 20/03674/FULL. CCTV at the property. Council tax 'D' EPC
Front
Block pave driveway to the for off parking and single garage. Composite style front door with opaque glass panels to either side leading to the side extension forming a new entrance hall.
Entrance hall
The front door is in tandem with the rear exit door to garden and garage, this hallway extension was built for ease to the garage and utility room. Stairs rise to first floor with carpet as fitted. Oak veneer style wood effect floor. Door to kitchen.
Garage and Utility room
Accessed via the rear entrance hall door taking you out immediately to the rear garden with garage door on your right. Upon entering the garage the rear of the garage has been converted into a full utility room with plumbing for washing machine and space for tumble dryer. Fitted cupboards.
The garage space makes ideal storage or space for a small car.
Kitchen
With measurement to include a range of base and wall mounted units offering contrasting worktops, built in pan drawers, and inset stainless steel style sink. The 'Stoves' range cooker is by separate negotiation offering a double oven and grill with induction hob and extractor over. Space for dishwasher and fridge/freezer. Bespoke double cupboards with display shelving above (by separate negotiation.) Contemporary wall mounted upright radiator, downlights to ceiling and open aspect to :-
Dining/ reception area
A light and airy space that is large enough to accommodate a dining table and sofa with double glazed casement doors leading out to the rear garden. Continuation of Oak veneer style flooring. Radiator. Door to shower/cloakroom. Open aspect leading into the sitting room, with understairs cupboard housing hot water tank.
Shower/cloakroom
Triton shower with built in cubicle, low level w.c., and washbasin set into toiletries unit. Opaque double glazed window and continuation of flooring.
Sitting room
This is a beautifully decorated room offering a convivial ambiance with two triple glazed windows to the front and an attractive working wood burning stove making a real feature in the winter months. Carpet as fitted and double radiator.
First floor landing
Double landing gallery landing with balustrade to either side at the top of the stairwell making a nice feature. Loft hatch with pull down ladder and loft light. Carpet as fitted and radiator.
Bedroom 1
Soft focus decor offering two sets of double fitted wardrobes, triple glazed window to the front, ceiling fan (optional) radiator and carpet as fitted.
Bedroom 2
Beautifully decorated room with fitted double wardrobe, cupboard with slatted shelving, triple glazed window, radiator and carpet as fitted.
Bedroom 3
Triple glazed window, radiator and carpet as fitted.
Shower room
Corner shower (tiled), low level w.c., washbasin fitted into a contemporary vanity unit, localised tiling to walls, vinyl floor, two opaque triple glazed windows, heated towel rail/radiator and downlights.
Rear Garden
A beautiful garden to the rear which is well maintained and offers closed boarded fencing for a good degree of seclusion. Boasting a large seating area to the bottom of the garden taking full advantage of al fresco dining. Blue painted garden shed, a good size patio area immediately to the rear of the property, artificial lawn for easy maintenance and outside lighting. Mature shrubs and trees.
Brochures
Full Details- COUNCIL TAXA payment made to your local authority in order to pay for local services like schools, libraries, and refuse collection. The amount you pay depends on the value of the property.Read more about council Tax in our glossary page.
- Band: D
- PARKINGDetails of how and where vehicles can be parked, and any associated costs.Read more about parking in our glossary page.
- Yes
- GARDENA property has access to an outdoor space, which could be private or shared.
- Yes
- ACCESSIBILITYHow a property has been adapted to meet the needs of vulnerable or disabled individuals.Read more about accessibility in our glossary page.
- Ask agent
Oak Road, Five Oak Green,
NEAREST STATIONS
Distances are straight line measurements from the centre of the postcode- Paddock Wood Station1.6 miles
- Beltring Station2.6 miles
- Tonbridge Station3.6 miles
About the agent
Firefly Homes Kent - Carol Prier presents a refreshing concept for both selling and buying property. Carol's overview of her company is heavily weighted on the approach of a personal and professional service to clients which offers Carol's vast experience and local knowledge within the marketplace. The team at Firefly is passionate about your journey and has a tenacious attitude to finding the right buyer for your home. The creative concept of working with the buyers and sellers wheth
Notes
Staying secure when looking for property
Ensure you're up to date with our latest advice on how to avoid fraud or scams when looking for property online.
Visit our security centre to find out moreDisclaimer - Property reference 5053515. The information displayed about this property comprises a property advertisement. Rightmove.co.uk makes no warranty as to the accuracy or completeness of the advertisement or any linked or associated information, and Rightmove has no control over the content. This property advertisement does not constitute property particulars. The information is provided and maintained by Firefly Homes, Paddock Wood. Please contact the selling agent or developer directly to obtain any information which may be available under the terms of The Energy Performance of Buildings (Certificates and Inspections) (England and Wales) Regulations 2007 or the Home Report if in relation to a residential property in Scotland.
*This is the average speed from the provider with the fastest broadband package available at this postcode. The average speed displayed is based on the download speeds of at least 50% of customers at peak time (8pm to 10pm). Fibre/cable services at the postcode are subject to availability and may differ between properties within a postcode. Speeds can be affected by a range of technical and environmental factors. The speed at the property may be lower than that listed above. You can check the estimated speed and confirm availability to a property prior to purchasing on the broadband provider's website. Providers may increase charges. The information is provided and maintained by Decision Technologies Limited. **This is indicative only and based on a 2-person household with multiple devices and simultaneous usage. Broadband performance is affected by multiple factors including number of occupants and devices, simultaneous usage, router range etc. For more information speak to your broadband provider.
Map data ©OpenStreetMap contributors.




