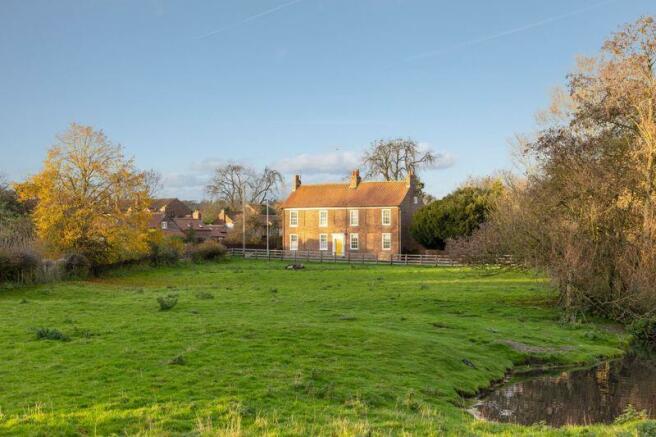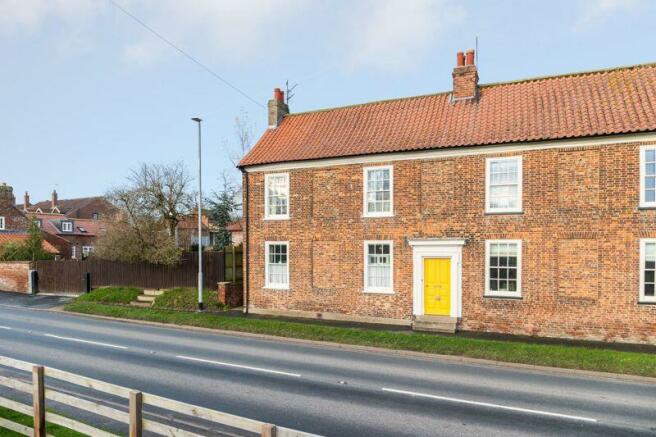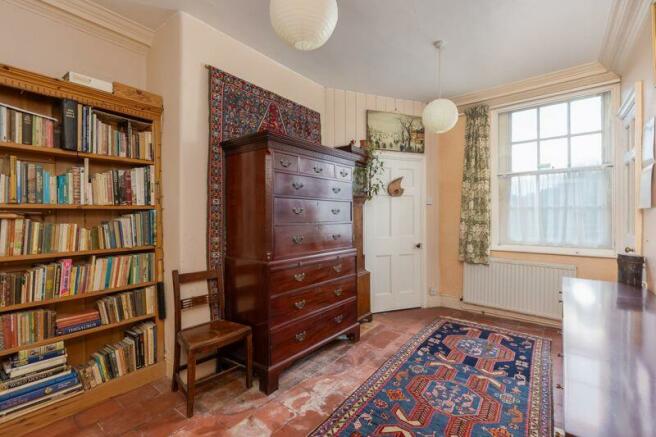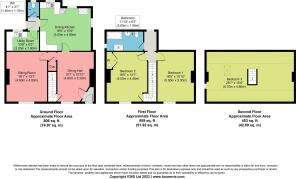Main Street, Garton on the Wolds, Driffield

- PROPERTY TYPE
Semi-Detached
- BEDROOMS
3
- BATHROOMS
1
- SIZE
Ask agent
- TENUREDescribes how you own a property. There are different types of tenure - freehold, leasehold, and commonhold.Read more about tenure in our glossary page.
Freehold
Description
This unique semi-detached property is understood to date from around 1725 and is understood to comprise half of a former Manor House. The building is Grade II Listed, being of architectural or historic interest and was split many years ago from its adjoining neighbour. The house appears to be in sound structural condition but is now ready for a scheme of modernisation and improvement, but retains a number of appealing original features and offers great potential.
The accommodation amounts to over 1,600sq.ft, and is arranged over three floors and comprises entrance vestibule, dining/reception hall, sitting room, dining kitchen, side lobby, utility room and guest cloakroom. Over the upper two floors are a total of three double bedrooms and a house bathroom.
Externally there is a good-sized, part-walled garden to the rear of the house, which extends in a north-easterly direction. The grass paddock across the road also forms part of the property, and amounts to approximately 1.9 acres, enjoying both a frontage onto Main Street and Pump Lane and will appeal to buyers with equestrian or smallholding interests. The house enjoys a delightful outlook over the paddock and towards the Church of St Michael & All Angels.
Garton on the Wolds is a traditional, rural village located approximately two miles west of the market town of Driffield, where there is an excellent range of amenities. Malton is around 16 miles north-west, and the City of York is around 25 miles. Both the house and paddock lie within the Garton on the Wolds Conservation Area.
Entrance Vestibule
Quarry tile floor. Wall light. Coat hooks. Inner door to:-
Dining Hall
16' 1'' x 10' 10'' (4.9m x 3.3m) (max)
Ceiling cornice. Quarry tile floor. Staircase to the first floor. Sash window to the front. Understairs cupboard. Radiator.
Sitting Room
16' 1'' x 13' 1'' (4.9m x 4.0m)
Ceiling cornice. Sash window to the front. Two wall lights. Television point. Radiator.
Dining Kitchen
16' 5'' x 15' 9'' (5.0m x 4.8m) (max)
Range of kitchen units incorporating a single drainer sink unit and four ring gas hob with extractor above and a NEFF circo-therm oven. Two oven, electric AGA. Telephone point. Television point. Casement windows to the side and rear. Two radiators.
Side Lobby
Door to outside.
Utility Room
10' 6'' x 6' 3'' (3.2m x 1.9m)
Range of kitchen units incorporating a stainless steel, single drainer sink unit. Automatic washing machine point. Ideal gas fired central heating boiler. Yorkshire sliding sash window to the rear.
Guest Cloakroom
4' 7'' x 3' 7'' (1.4m x 1.1m)
White low flush WC and wash basin. Casement window to the rear.
First Floor
Landing
Yorkshire sliding sash window to the rear. Fitted bookshelves. Radiator.
Bedroom One
16' 5'' x 10' 10'' (5.0m x 3.3m)
Ceiling cornice. Period fireplace. Two telephone points. Sash window to the front. Radiator.
Bedroom Two
16' 5'' x 13' 1'' (5.0m x 4.0m)
Staircase to the second floor. Period fireplace with painted surround and cast-iron insert. Dado rail. Telephone point. Sash window to the front. Two radiators.
Bathroom & WC
11' 10'' x 6' 3'' (3.6m x 1.9m)
Matching suite comprising bath, separate shower cubicle, wash basin and low flush WC. Yorkshire sliding sash window to the side. Velux roof light to the rear. Radiator. Heated towel rail.
Second Floor
Bedroom Three
28' 7'' x 8' 6'' (8.7m x 2.6m) (min)
Exposed beams and roof trusses. Televsion point. Velux roof light to the rear. Yorkshire sliding sash window to the side. Two radiators.
Garden
To the rear of the house is an enclosed and part-walled garden, which extends in a north easterly direction. It features a paved patio area, lawn, shrub borders, a variety of trees, small pond, an aluminium framed greenhouse and brick outhouse.
The Land
The grass paddock is located across the road and is held on a separate title number. It will appeal to those with equestrian or smallholding interests and extends to approximately 1.9 acres. It includes several trees and the southern portion of Garton Mere. It has a frontage onto Pump Lane and onto Main Street, where there is a field gate.
Brochures
Property BrochureFull Details- COUNCIL TAXA payment made to your local authority in order to pay for local services like schools, libraries, and refuse collection. The amount you pay depends on the value of the property.Read more about council Tax in our glossary page.
- Band: C
- PARKINGDetails of how and where vehicles can be parked, and any associated costs.Read more about parking in our glossary page.
- Ask agent
- GARDENA property has access to an outdoor space, which could be private or shared.
- Yes
- ACCESSIBILITYHow a property has been adapted to meet the needs of vulnerable or disabled individuals.Read more about accessibility in our glossary page.
- Ask agent
Main Street, Garton on the Wolds, Driffield
NEAREST STATIONS
Distances are straight line measurements from the centre of the postcode- Driffield Station3.1 miles
- Nafferton Station4.9 miles
- Hutton Cranswick Station5.4 miles
About the agent
Well-respected and known throughout the region, Cundalls were established in 1860 and offer a comprehensive professional service in all aspects of property and estate management.
The company combines the benefits of vast local knowledge and strong rural links, with the utilisation of modern working practices and communication methods to provide a broad range of services to clients.
Specialist residential, agricultural, fine art and furniture departments provide locally based servi
Industry affiliations



Notes
Staying secure when looking for property
Ensure you're up to date with our latest advice on how to avoid fraud or scams when looking for property online.
Visit our security centre to find out moreDisclaimer - Property reference 12164051. The information displayed about this property comprises a property advertisement. Rightmove.co.uk makes no warranty as to the accuracy or completeness of the advertisement or any linked or associated information, and Rightmove has no control over the content. This property advertisement does not constitute property particulars. The information is provided and maintained by Cundalls, Malton. Please contact the selling agent or developer directly to obtain any information which may be available under the terms of The Energy Performance of Buildings (Certificates and Inspections) (England and Wales) Regulations 2007 or the Home Report if in relation to a residential property in Scotland.
*This is the average speed from the provider with the fastest broadband package available at this postcode. The average speed displayed is based on the download speeds of at least 50% of customers at peak time (8pm to 10pm). Fibre/cable services at the postcode are subject to availability and may differ between properties within a postcode. Speeds can be affected by a range of technical and environmental factors. The speed at the property may be lower than that listed above. You can check the estimated speed and confirm availability to a property prior to purchasing on the broadband provider's website. Providers may increase charges. The information is provided and maintained by Decision Technologies Limited. **This is indicative only and based on a 2-person household with multiple devices and simultaneous usage. Broadband performance is affected by multiple factors including number of occupants and devices, simultaneous usage, router range etc. For more information speak to your broadband provider.
Map data ©OpenStreetMap contributors.




