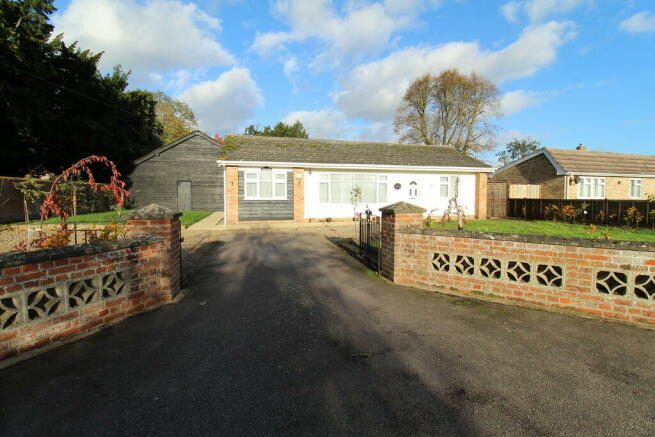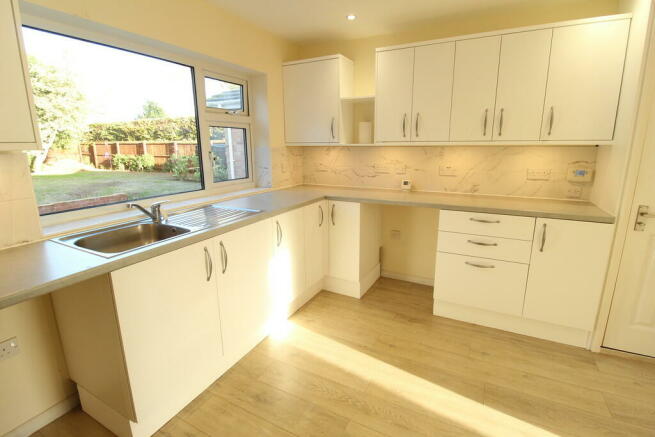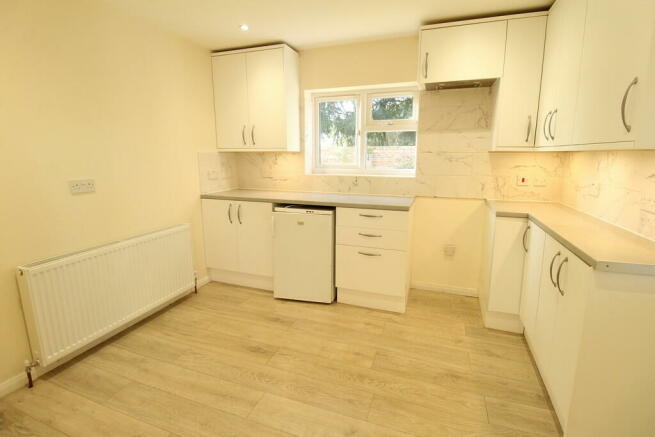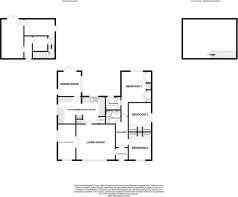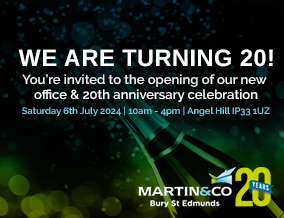
Hopton

- PROPERTY TYPE
Detached Bungalow
- BEDROOMS
3
- BATHROOMS
2
- SIZE
Ask agent
- TENUREDescribes how you own a property. There are different types of tenure - freehold, leasehold, and commonhold.Read more about tenure in our glossary page.
Freehold
Key features
- UPVC Double Glazing
- CHAIN FREE
- Good Sized Garden
- DETACHED Barn
- EPC Rating: D
- Council Tax Band: C
Description
ACCOMMODATION COMPRISES: Half glazed front door opening to:
ENTRANCE HALL: 5' 03" x 3' 09" (1.6m x 1.14m) Inset coir mat. Wood effect flooring. Radiator. Door to:
HALLWAY: 11' 02" x 3' 08" (3.4m x 1.12m) Wood effect flooring. Radiator. Skylight.
LIVING ROOM: 15' 09" x 11' 01" (4.8m x 3.38m) Wood effect flooring. Radiator. UPVC double glazed window to front aspect. Double doors to:
FAMILY ROOM/BEDROOM 4: 11' 10" x 8' 08" (3.61m x 2.64m) Wood effect flooring. Radiator. UPVC double glazed window to front and side aspect.
KITCHEN/BREAKFAST ROOM: 19' 04" x 9' 08" (5.89m x 2.95m) Range of wall and base units with worktop, tiled splashback and inset single bowl stainless steel sink with drainer and mixer tap. Space/plumbing for washing machine and space for 2 further under counter appliances. Alcove space for fridge/freezer. Space for slot in cooker with extractor above. 2 integral storage cupboards. Wood effect flooring. UPVC double glazed window to side and rear aspect with 2 skylights. Radiator. Door to:
DINING ROOM: 10' 06" x 8' 04" (3.2m x 2.54m) UPVC double glazed window to side aspect with French doors to rear garden and UPVC door to side. Wood effect flooring. Radiator.
BEDROOM ONE: 11' 02" x 10' 00" (3.4m x 3.05m) Double door integral wardrobes with chest of drawers. Wood effect flooring. Radiator. UPVC double glazed window to rear aspect. Door to:
ENSUITE: 6' 04" x 5' 05" (1.93m x 1.65m) Bath with mixer tap, thermostatic shower and glass screen. Low level WC and wash basin with pedestal. UPVC double glazed window to rear aspect. Wood effect flooring. Radiator.
BEDROOM TWO: 10' 10" x 9' 11" (3.3m x 3.02m) Double door integral wardrobes with chest of drawers. Wood effect flooring. Radiator. UPVC double glazed window to front aspect.
BEDROOM THREE: 10' 10" x 8' 06" (3.3m x 2.59m) Double door integral wardrobes with chest of drawers. Wood effect flooring. Radiator. UPVC double glazed window to side aspect.
SHOWER ROOM: 4' 11" x 4' 07" (1.5m x 1.4m) Fully tiled with shower cubicle, thermostatic shower with glass sliding door. Low level WC and wash basin with pedestal. Wood effect flooring. Radiator.
OUTSIDE: Front garden with ample off road parking. Fully enclosed rear garden with good sized patio and assorted trees/shrubs offering a blank canvas to develop a delightful garden. External oil fired boiler and oil tank.
DETACHED BARN: 22' 11" x 13' 1" (7m x 4m) Flexible internal area on two floors with power/light and water along with some exposed beams and wall plates.
ADDITIONAL INFORMATION: Council Tax Band: C (approx. £1,814.67 per annum)
Local Authority: West Suffolk Council
Mains water, drains and electricity (connected)
Oil fired central heating
Vacant possession on completion and offered CHAIN FREE
VIEWING ARRANGEMENTS: Strictly by appointment with the Sales Agent. Please call Martin & Co on to book a viewing
DIRECTIONS: From our office on Angel Hill continue onto Mustow Street then Eastgate Street, at roundabout take 2nd exit onto Barton Rd then at traffic lights turn left onto Orttewell Rd under bridge. At next roundabout take the 2nd exit onto A143 and continue for approx 5 miles. At the Ixworth roundabout, take the 3rd exit and stay on A143 until you reach Stanton. Turn left onto Barningham Road and continue until you enter Hopton then turn right at the shop onto Thelnetham Road where the property can be found on the left hand side adjacent to the church.
LOCATION: Hopton is a well served village some 15 miles from popular market town of Bury St Edmunds and 10 miles from Diss which is a popular market town and has mainline station to London and Norwich. The village has a shop, The Vine public house, dentist, primary school and All Saints Church.
ENERGY PERFORMANCE RATING: D68 A full copy of the report can be obtained from the Sales Agent or from:
- COUNCIL TAXA payment made to your local authority in order to pay for local services like schools, libraries, and refuse collection. The amount you pay depends on the value of the property.Read more about council Tax in our glossary page.
- Band: C
- PARKINGDetails of how and where vehicles can be parked, and any associated costs.Read more about parking in our glossary page.
- Off street
- GARDENA property has access to an outdoor space, which could be private or shared.
- Yes
- ACCESSIBILITYHow a property has been adapted to meet the needs of vulnerable or disabled individuals.Read more about accessibility in our glossary page.
- Ask agent
Hopton
NEAREST STATIONS
Distances are straight line measurements from the centre of the postcode- Harling Road Station5.6 miles
About the agent
Award winning local business owners John & Linda Rushman and their committed team continue to be the agent of choice in the Bury St Edmunds area. Located at their prestigious Angel Hill town centre premises, Martin & Co is a proven winner for both vendors and landlords.
The Bury St Edmunds Sales Team are all local to the area which means we know how to value your property, based on true market conditions.
John Rushman, Managing Director said
'Our Sales team are all very pass
Industry affiliations


Notes
Staying secure when looking for property
Ensure you're up to date with our latest advice on how to avoid fraud or scams when looking for property online.
Visit our security centre to find out moreDisclaimer - Property reference 100677005214. The information displayed about this property comprises a property advertisement. Rightmove.co.uk makes no warranty as to the accuracy or completeness of the advertisement or any linked or associated information, and Rightmove has no control over the content. This property advertisement does not constitute property particulars. The information is provided and maintained by Martin & Co, Bury St Edmunds. Please contact the selling agent or developer directly to obtain any information which may be available under the terms of The Energy Performance of Buildings (Certificates and Inspections) (England and Wales) Regulations 2007 or the Home Report if in relation to a residential property in Scotland.
*This is the average speed from the provider with the fastest broadband package available at this postcode. The average speed displayed is based on the download speeds of at least 50% of customers at peak time (8pm to 10pm). Fibre/cable services at the postcode are subject to availability and may differ between properties within a postcode. Speeds can be affected by a range of technical and environmental factors. The speed at the property may be lower than that listed above. You can check the estimated speed and confirm availability to a property prior to purchasing on the broadband provider's website. Providers may increase charges. The information is provided and maintained by Decision Technologies Limited. **This is indicative only and based on a 2-person household with multiple devices and simultaneous usage. Broadband performance is affected by multiple factors including number of occupants and devices, simultaneous usage, router range etc. For more information speak to your broadband provider.
Map data ©OpenStreetMap contributors.
