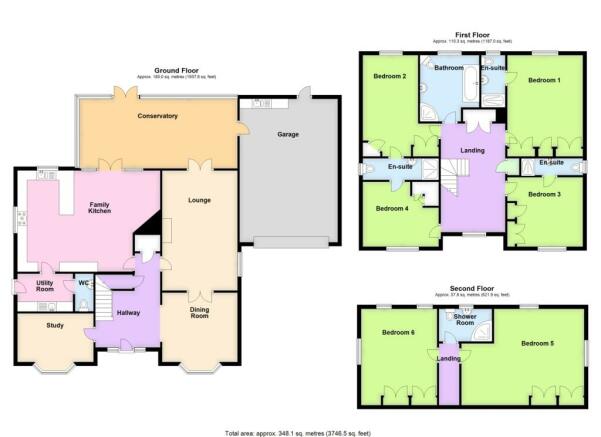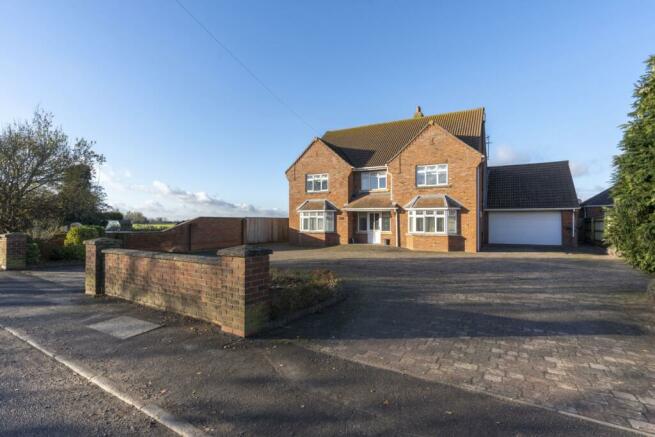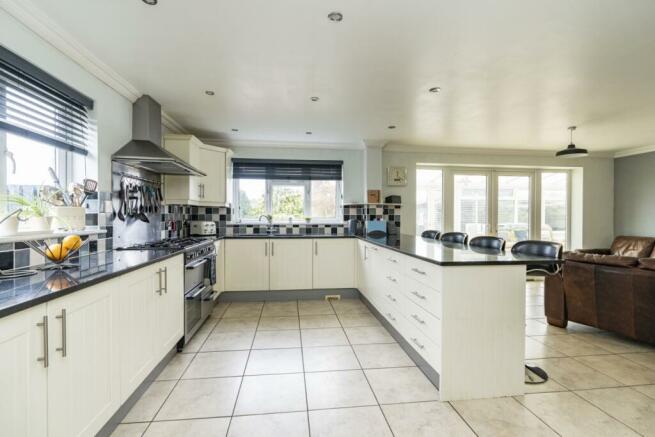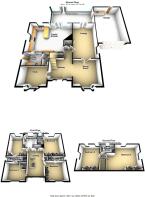Station Road, Surfleet, Spalding, Lincolnshire, PE11

- PROPERTY TYPE
Detached
- BEDROOMS
5
- BATHROOMS
5
- SIZE
Ask agent
- TENUREDescribes how you own a property. There are different types of tenure - freehold, leasehold, and commonhold.Read more about tenure in our glossary page.
Freehold
Key features
- Uniquely Designed Detached Home
- Up to Six Genuine Double Bedrooms
- Sociable Floorplan
- Double Garage and Off-Road Parking for Multiple Vehicles
- Established Annexe or Holiday Let Opportunity
- Set on an Half-Acre Plot
- Rural Living
- Call 24/7 or Visit our Website to Book your Viewing
Description
WOW, what a property! Set on a half-acre plot with 6 genuine double bedrooms, a sociable family layout and a self-contained annexe, that would make a perfect Air BnB opportunity. This isn't just a house; it's a chapter waiting to be written. Make it yours and let the adventures on Station Road unfold!
Step into the large hall, that has been well designed bringing all of the family rooms together, a great space for meeting and greeting guests, with a coat cupboard and a large under-stairs storage cupboard. An opening from the hall leads you into the formal dining room with a beautiful bay window to the front overlooking the large driveway, which is the perfect spot for the Christmas tree. Accessed from either the hallway or the internal French doors from the dining room, the living room is an incredible size and has a feature gas fireplace to snuggle up in front of on a cold winter's evening. To the rear of the living room, and spanning the width of the home, the conservatory is the perfect extension of living space. With underfloor heating, you're able to use the room all year round. Finished with tile flooring, making this a practical room for linking the house to the garden, from here there is also a personnel door into the double garage, ideal for bringing in the shopping from the car when it is raining. The conservatory also adjoins the kitchen, which is a fabulous room! Comprising a range of cream Shaker-style cupboards and drawers, ample granite worktops and a free-standing Range-style Logik oven with an 8-ring gas hob, this light and bright kitchen will inspire discerning chefs in the family to cook up a storm! Practical too, with tile floors, a stainless steel 2-bowl sink set within the worktops under the large window overlooking the back garden, and space for an American-style fridge freezer, with surrounding cabinetry including two larder cupboards on either side. There's space for four stools against the breakfast bar, providing a lovely spot for eating your cornflakes in the morning. You'll also find a lovely snug area, including a feature log burner and space for a couple of sofas. Finally, there is access to the utility room and downstairs WC from here too. The ground floor accommodation is completed by the study, a tastefully decorated room, that could be used as a home office, additional sitting room or even playroom to keep those toys tucked away.
Up the staircase, and mirroring the Reception Hall this galleried Landing even has space for seating. With a double-doored cupboard with hanging rail and shelving plus an airing cupboard with shelving, there's plenty of storage space. The landing adjoins four out of six of the bedrooms, all of which benefit from built-in wardrobes and en-suites, and the family bathroom. Bedrooms five and six are located on the second floor and would make the perfect guest rooms, or bedrooms for teenagers, offering a sense of privacy within the busy family home. Sitting between the two bedrooms is another bathroom comprised of a corner shower unit, WC and hand-wash basin.
Step into your outdoor oasis through the double doors of the conservatory open to reveal a vast paved patio, perfect for enjoying your morning coffee, this seamlessly connects to a well-appointed seating area on the right and descending steps leading to the expansive main garden. This lush haven, primarily laid to lawn, features a meticulously landscaped border adorned with a variety of mature plants, shrubs, and trees, ensuring a picturesque view from every angle. Enjoy unrivalled privacy in this non-overlooked retreat, with open vistas to the rear. Positioned half way down the garden to the right, is the charming annexe, you'll also find vehicular access so you can park outside the annexe or take it down to the workshop at the end of the garden, on the right, this meticulously designed property caters to every aspect of your lifestyle, providing a perfect blend of functionality and natural beauty.
The absolute hidden gem of this property is the self-contained annexe boasts a private entrance, first, you'll walk straight into the sociable open-plan kitchen, dining and living area. To your right, you'll find a fabulous-sized double room with built-in wardrobes and a modern bathroom which is completed by a walk-in shower enclosure, WC and hand wash basin. With its stylish design and thoughtful amenities, this annexe is a dream for Airbnb hosts. Convenient location, privacy, and a welcoming atmosphere make it an attractive option for travellers seeking a unique and comfortable stay. The annexe is equipped with an intercom system, allowing you to provide access through the gates to visitors without having to walk back up, ensuring peace of mind whether you're staying for the long term or hosting guests. Whether you're seeking a personal sanctuary for multi generational living with a family member or an income-generating property, this self-contained annexe offers the best of both worlds. Embrace the freedom to tailor this space to your needs and aspirations.
Parking is provided via the double garage or on the block paved driveway that spans the entire width of the home, ideal for growing families. There are also gates on either side of the house, perfect for if you need to store away classic cars or a caravan.
Entrance Hall
This large hall is well designed bringing all of the family rooms together, a great space for meeting and greeting guests, with a coat cupboard, a large under-stairs storage cupboard and uPVC front door with obscured glass windows on either side overlooking the front drive.
Dining Room
3.91m x 3.55m - 12'10" x 11'8"
An opening from the hall leads you into the formal dining room with a beautiful bay window to the front overlooking the large driveway, which is the perfect spot for the Christmas tree. Fully glazed double doors open from here in to the Living Room creating a fantastic family flow.
Living Room
6.22m x 3.98m - 20'5" x 13'1"
Accessed from either the hallway or the internal French doors from the dining room, the living room is an incredible size and has a feature gas fire place to snuggle up in front of on a cold winter's evening. With floor space for a large corner sofa and further essential furniture.
Breakfast Kitchen
7.39m x 5.23m - 24'3" x 17'2"
What a fabulous room! Comprising a range of cream Shaker-style cupboards and drawers, ample granite worktops and a free-standing Range-style Logik oven with an 8-ring gas hob, this light and bright kitchen will inspire discerning chefs in the family to cook up a storm! Practical too, with tile floors, a stainless steel 2-bowl sink set within the worktops under the large window overlooking the back garden, and space for an American-style fridge freezer, with surrounding cabinetry including two larder cupboards on either side. There's space for four stools against the breakfast bar, providing a lovely spot for eating your cornflakes in the morning. You'll also find a lovely snug area, including a feature log burner and space for a couple of sofas. Finally, there is access to the utility room from here too.
Utility Room
2.87m x 2.06m - 9'5" x 6'9"
The utility follows on and provides a harmonious extension of the kitchen. This utility space is a testament to functionality meeting elegance. You'll find the same high-quality cabinetry as the kitchen lining the walls, providing ample storage for all your household necessities. There's a side door that leads you out to the side of the property, making washing hanging out a breeze, wether permitting!
WC
The ever-handy downstairs cloakroom is completed by a closed coupled WC and hand wash basin, perfect for children and guests.
Conservatory
8.2m x 3.61m - 26'11" x 11'10"
Spanning the width of the home, this conservatory is the perfect extension of living space. With underfloor heating, you're able to use the room all year round. Finished with tile flooring, making this a practical room for linking the house to the garden, form here there is also a personnel door into the double garage, ideal for bringing in the shopping from the car when it is raining.
Study
3.91m x 2.46m - 12'10" x 8'1"
The study/family room is located at the front of the house with a bay window to the drive. Tastefully decorated this room could be used as a home office, additional sitting room or even play room to keep those toys tucked away.
First Floor Landing
Mirroring the Reception Hall this large Landing even has space for seating. With a double-doored cupboard with hanging rail and shelving plus an airing cupboard with shelving theres plenty of storage space.
Bedroom 1
5.24m x 3.91m - 17'2" x 12'10"
A lovely principal suite, neutrally decorated, with a large window with gorgeous views of the garden and fields to the rear. There is plenty of room for a king-size bed and accompanying furniture, and benefits from a wall of built-in wardrobes.
Ensuite
A generous-sized ensuite with a walk-in shower cubicle, wash hand basin set within a vanity unit and close coupled WC.
Family Bathroom
The family bathroom benefits from a five-piece white suite. Nestled within an elegant arched alcove, the bath sets a tone of luxury, accompanied by a sleek wash hand basin, a meticulously tiled corner shower, a bidet for added refinement, and a convenient close-coupled WC. Enhancing the comfort, a heated towel rack awaits, ensuring a warm embrace after every indulgent bath or refreshing shower. Natural light streams through the Upvc window to the rear aspect, creating a bright and airy ambience that complements the timeless elegance of this well-appointed sanctuary.
Bedroom 2
5.24m x 3.93m - 17'2" x 12'11"
Sitting to the rear of the home the Second Double bedroom has a window that looks out to the garden and benefits from a built-in wardrobe and an additional cupboard for additional storage. A door leads through to the Jack and Jill Shower Room.
Jack & Jill Ensuite
Sitting between bedrooms two and four, this lovely Jack & Jill ensuite is finished with a WC, hand basin, walk-in shower enclosure and a radiator.
Bedroom 4
3.93m x 3.35m - 12'11" x 10'12"
Bedroom Three sits to the front of the home and is and generous quirky Double Bedroom that benefits from a built-in corner wardrobe and access to the Jack and Jill Shower Room.
Bedroom 3
3.91m x 3.59m - 12'10" x 11'9"
There definitely won't be any arguing on moving day over who gets the biggest room, bedroom three is another double bedroom benefitting from built-in wardrobes and an adjoining ensuite.
Ensuite
Bedroom three's ensuite is completed by a fully tiled shower enclosure, WC and hand-wash basin.
Bedroom 5
6.37m x 5m - 20'11" x 16'5"
Bedroom five is located on the second floor and again, is a double bedroom, benefitting from a row of built-in wardrobes and space for a living area, this room would make an ideal guest room.
Bedroom 6
5m x 3.93m - 16'5" x 12'11"
Finally, and last but certainly not least, bedroom six is another bedroom (can you believe it 6 genuine double bedrooms) with two Velux windows and built-in wardrobes, this room again would be perfect for guests, or teenagers, with a sense of privacy being on the second floor.
Bathroom
Serving only bedrooms 5 and 6, this bathroom is completed by a corner shower enclosure, WC and hand-wash basin.
Annexe
The self-contained annexe boasts a private entrance, first, you'll walk straight into the sociable open-plan kitchen, dining and living area. To your right, you'll find a fabulous-sized double room with built-in wardrobes and a modern bathroom which is completed by a walk in shower enclosure, WC and hand wash basin. With its stylish design and thoughtful amenities, this annexe is a dream for Airbnb hosts. Convenient location, privacy, and a welcoming atmosphere make it an attractive option for travellers seeking a unique and comfortable stay. The annexe is equipped with an intercom system, allowing you to provide access through the gates to visitors without having to walk back up, ensuring peace of mind whether you're staying for the long term or hosting guests. Whether you're seeking a personal sanctuary for a family member or an income-generating property, this self-contained annexe offers the best of both worlds. Embrace the freedom to tailor this space to your needs and aspirations
Garden
Step into your outdoor oasis through the double doors of the conservatory open to reveal a vast paved patio, perfect for enjoying your morning coffee, this seamlessly connects to a well-appointed seating area on the right and descending steps leading to the expansive main garden. This lush haven, primarily laid to lawn, features a meticulously landscaped border adorned with a variety of mature plants, shrubs, and trees, ensuring a picturesque view from every angle. Enjoy unrivalled privacy in this non-overlooked retreat, with open vistas to the rear. Positioned on the half way down the garden to the right, is the charming annexe, you'll also find vehicular access so you can park outside the annexe or take it down to the workshop at the end of the garden, on the right, this meticulously designed property caters to every aspect of your lifestyle, providing a perfect blend of functionality and natural beauty.
Workshop
At the far end of the garden is a generous storage shed or workshop, this versatile space creates endless opportunities. Looking out to the Lincolnshire Fens and with field views it is a lovely spot sitting at the end of the gravel drive way which winds all the way from the front of the house and meanders down to the workshop. Could this be turned into a further Annexe, or house a classic car for tinkering with? Is there an exciting business opportunity ready to come to fruition or even just a passion or hobby that this substantial building can accommodate? View to see this exciting addition to the property!
Double Garage
The double garage has two single up-and-over doors providing vehicular access and power and lighting are connected. To the side of the garage, there is a personnel door providing access to the conservatory.
Driveway
The blocked paved in-and-out driveway sweeps across the front of the property to the detached double garage on the right-hand side. This driveway provides parking for all the family plus guests.
- COUNCIL TAXA payment made to your local authority in order to pay for local services like schools, libraries, and refuse collection. The amount you pay depends on the value of the property.Read more about council Tax in our glossary page.
- Band: F
- PARKINGDetails of how and where vehicles can be parked, and any associated costs.Read more about parking in our glossary page.
- Yes
- GARDENA property has access to an outdoor space, which could be private or shared.
- Yes
- ACCESSIBILITYHow a property has been adapted to meet the needs of vulnerable or disabled individuals.Read more about accessibility in our glossary page.
- Ask agent
Station Road, Surfleet, Spalding, Lincolnshire, PE11
NEAREST STATIONS
Distances are straight line measurements from the centre of the postcode- Spalding Station3.9 miles
About the agent
EweMove, Covering East Midlands
Cavendish House Littlewood Drive, West 26 Industrial Estate, Cleckheaton, BD19 4TE

EweMove are one of the UK's leading estate agencies thanks to thousands of 5 Star reviews from happy customers on independent review website Trustpilot. (Reference: November 2018, https://uk.trustpilot.com/categories/real-estate-agent)
Our philosophy is simple: the customer is at the heart of everything we do.
Our agents pride themselves on providing an exceptional customer experience, whether you are a vendor, landlord, buyer or tenant.
EweMove embrace the very latest techn
Notes
Staying secure when looking for property
Ensure you're up to date with our latest advice on how to avoid fraud or scams when looking for property online.
Visit our security centre to find out moreDisclaimer - Property reference 10401544. The information displayed about this property comprises a property advertisement. Rightmove.co.uk makes no warranty as to the accuracy or completeness of the advertisement or any linked or associated information, and Rightmove has no control over the content. This property advertisement does not constitute property particulars. The information is provided and maintained by EweMove, Covering East Midlands. Please contact the selling agent or developer directly to obtain any information which may be available under the terms of The Energy Performance of Buildings (Certificates and Inspections) (England and Wales) Regulations 2007 or the Home Report if in relation to a residential property in Scotland.
*This is the average speed from the provider with the fastest broadband package available at this postcode. The average speed displayed is based on the download speeds of at least 50% of customers at peak time (8pm to 10pm). Fibre/cable services at the postcode are subject to availability and may differ between properties within a postcode. Speeds can be affected by a range of technical and environmental factors. The speed at the property may be lower than that listed above. You can check the estimated speed and confirm availability to a property prior to purchasing on the broadband provider's website. Providers may increase charges. The information is provided and maintained by Decision Technologies Limited. **This is indicative only and based on a 2-person household with multiple devices and simultaneous usage. Broadband performance is affected by multiple factors including number of occupants and devices, simultaneous usage, router range etc. For more information speak to your broadband provider.
Map data ©OpenStreetMap contributors.





