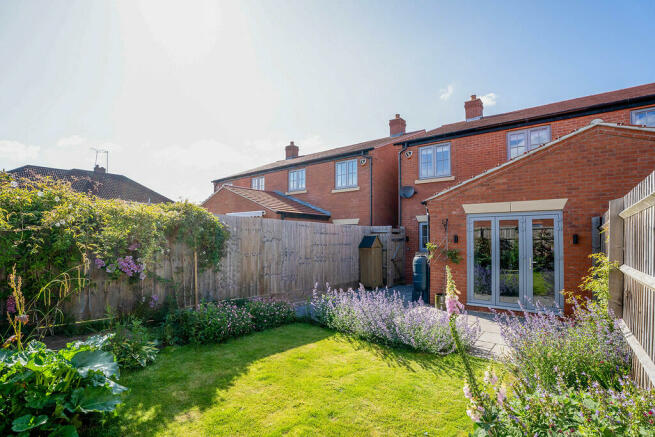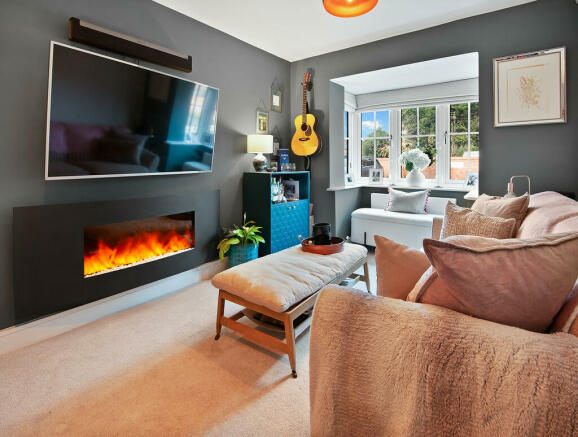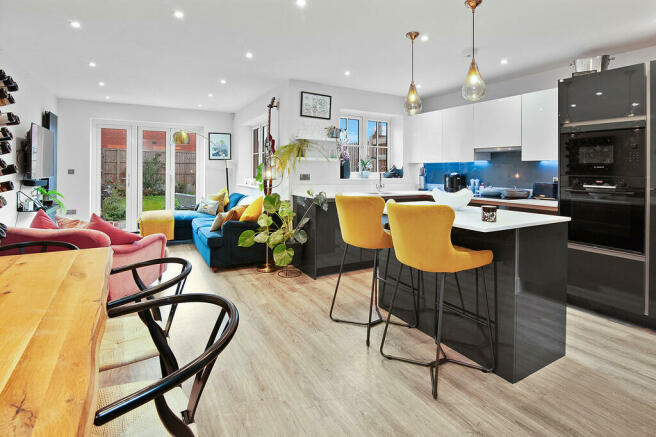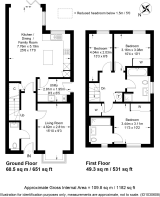Tiddington

- PROPERTY TYPE
Semi-Detached
- BEDROOMS
3
- SIZE
Ask agent
- TENUREDescribes how you own a property. There are different types of tenure - freehold, leasehold, and commonhold.Read more about tenure in our glossary page.
Freehold
Description
1.5 miles from Stratford-upon-Avon town centre
10 miles to Warwick and Leamington Spa
7 miles to Junction 15 of the M40 motorway at Warwick
A MODERN THREE BEDROOM SEMI-DETACHED HOUSE, FININSHED TO AN EXCELLENT STANDARD, LOCATED IN A PRIVATE CUL-DE-SAC, CLOSE TO THE VILLAGE FACILITIES
- Entrance Hall
- Guest WC
- Kitchen/Dining/Living Room
- Utility Room
- Sitting Room
- Three Bedrooms
- Bathroom
- Ensuite Shower Room
- South facing garden
- Private Parking
- EPC Rating B
LOCATION
Tiddington lies on the outskirts of Stratford-upon-Avon approximately 1½ miles to the North-East of the town centre and can be accessed by local bus service or a level walk along the Tiddington Road. The village offers local facilities including, convenience stores, post office, public house, primary school, restaurants, community centre and playing fields. The RSC theatre, wide range of shops and supermarkets, restaurants and the railway station are all accessible in Stratford town centre.
THE PROPERTY
3 Richards Place forms one of four semi-detached two storey houses understood to have been constructed by Messrs Oscar Homes in June 2021. Accessed by a private driveway from New Street, Richards Place enjoys a secluded setting with no public right of way passing the properties.
The house is finished to an excellent standard and provides larger than average, stylish, modern accommodation with a Smart Home Heating System and CAT6 data points. An open plan dining living room with bi-fold doors to the South facing garden opens to the gloss finish kitchen which includes a range of integrated appliances.
To the first floor, both ensuite shower room and bathroom are of good proportions and enjoy natural light with obscured windows in both.
ACCOMMODATION
GROUND FLOOR
Entrance Hall with Amtico flooring and staircase rising to first floor. Guest WC fitted with wash hand basin set to vanity unit with mixer tap and storage under, WC, part-tiled walls, extractor fan and towel radiator. Sitting Room with outlook to front, walk-in bay window and wall mounted electric fire. Kitchen/Dining/Living Room is a wonderful open plan space with gloss fitted kitchen units under worktops to two walls with matching central island. Inset stainless steel 1½ bowl sink with drainer and mixer tap, Bosch appliances including inset four induction hob with extractor hood over, built-in oven, separate microwave, fridge and freezer. Range of drawers and cupboards under, matching cupboards to central island and breakfast bar. Range of wall cupboards and outlook to the rear of the property. From the Living Area, bifold doors open to the south facing rear garden. Amtico wood effect flooring throughout and walk-in understairs storage cupboard. Utility Room fitted with a single quartz worktop to one wall with inset stainless steel sink with mixer tap over. Storage cupboards under, space and plumbing for washing machine and tumble dryer. Wall mounted Worcester gas fired boiler, wood effect Amtico flooring and door to side passageway.
FIRST FLOOR
Landing with access to loft space and built-in airing cupboard with hot water cylinder and shelving. Bedroom One outlook to the front of the property, built-in full height wardrobe cupboard with glazed mirror doors plus further built-in storage cupboard. Ensuite Shower Room with walk-in double shower with glazed screen and rain head shower, wall-mounted wash hand, basin, WC, towel radiator, extractor fan, obscured glazed window, tiled floor and part tiled walls. Bedroom Two outlook to the rear of the property with built-in full height wardrobe cupboards with mirrored sliding doors. Bedroom Three outlook to the rear of the property. Bathroom with white suite comprising double ended bath with central mixer tap, WC, wall-mounted wash hand basin with mixer tap and storage under, double shower cubicle with glazed sliding door and rain head shower. Tiled floor, part-tiled walls, extractor fan, obscured glazed window and towel radiator.
OUTSIDE
To the front of the property, a landscaped front garden includes lawn with ornamental flowerbeds to border and pathway, leading to entrance portico with outside lighting. Two Allocated parking spaces.
Passageway to the side of the property opens to rear garden. Landscaped to include paved terrace adjoining the rear of the property and bifold doors from the Living Room. Outside lighting and water supply. A fully enclosed garden laid to lawn with ornamental flowerbeds to borders and planting.
GENERAL INFORMATION
Tenure
Freehold with Vacant Possession.
It is understood an annual charge of £360 contributes towards the maintenance of Richards Place.
Services
Mains water, drainage, gas and electricity are understood to be connected to the property. Central heating is provided by Gas fired boiler in the Utility Room.
Council Tax
Payable to Stratford District Council.
Listed in Band E
Energy Performance Certificate
Current: 86 Potential: 96 Band: B
Fixtures and Fittings
All items mentioned in these sale particulars are included in the sale. All other items are expressly excluded.
Directions CV37 7DZ
From B4086 Main Street in the centre of the village, turn South into New Street, where Richards Place will be found on the Left-hand side.
What3Words: ///assets.called.papers
IMPORTANT NOTICE
These particulars have been prepared in good faith and are for guidance only. They are intended to give a fair description of the property, but do not constitute part of an offer or form any part of a contract. The photographs show only certain parts and aspects as at the time they were taken. We have not carried out a survey on the property, nor have we tested the services, appliances or any specific fittings. Any areas, floor plans, site plans, measurements or distances we have referred to are given as a guide only and are not precise.
Brochures
PDF- COUNCIL TAXA payment made to your local authority in order to pay for local services like schools, libraries, and refuse collection. The amount you pay depends on the value of the property.Read more about council Tax in our glossary page.
- Band: E
- PARKINGDetails of how and where vehicles can be parked, and any associated costs.Read more about parking in our glossary page.
- Yes
- GARDENA property has access to an outdoor space, which could be private or shared.
- Yes
- ACCESSIBILITYHow a property has been adapted to meet the needs of vulnerable or disabled individuals.Read more about accessibility in our glossary page.
- Ask agent
Tiddington
NEAREST STATIONS
Distances are straight line measurements from the centre of the postcode- Stratford-upon-Avon Station1.8 miles
- Stratford-upon-Avon Parkway Station2.5 miles
- Wilmcote Station3.9 miles
About the agent
Originally founded in 1988 by Hon Philip Seccombe, after 34 years the rebranded firm of Colebrook Seccombes is now owned and run by Andrew Colebrook (BA Hons) MNAEA and provides an exceptional standard of client services including residential property sales, development, letting and management, covering South Warwickshire, North and West Oxfordshire and the North Cotswolds.
The business today prides itself in confidently providing a truly independent level of service, not governed or in
Industry affiliations



Notes
Staying secure when looking for property
Ensure you're up to date with our latest advice on how to avoid fraud or scams when looking for property online.
Visit our security centre to find out moreDisclaimer - Property reference 100499003389. The information displayed about this property comprises a property advertisement. Rightmove.co.uk makes no warranty as to the accuracy or completeness of the advertisement or any linked or associated information, and Rightmove has no control over the content. This property advertisement does not constitute property particulars. The information is provided and maintained by Colebrook Seccombes, Kineton. Please contact the selling agent or developer directly to obtain any information which may be available under the terms of The Energy Performance of Buildings (Certificates and Inspections) (England and Wales) Regulations 2007 or the Home Report if in relation to a residential property in Scotland.
*This is the average speed from the provider with the fastest broadband package available at this postcode. The average speed displayed is based on the download speeds of at least 50% of customers at peak time (8pm to 10pm). Fibre/cable services at the postcode are subject to availability and may differ between properties within a postcode. Speeds can be affected by a range of technical and environmental factors. The speed at the property may be lower than that listed above. You can check the estimated speed and confirm availability to a property prior to purchasing on the broadband provider's website. Providers may increase charges. The information is provided and maintained by Decision Technologies Limited. **This is indicative only and based on a 2-person household with multiple devices and simultaneous usage. Broadband performance is affected by multiple factors including number of occupants and devices, simultaneous usage, router range etc. For more information speak to your broadband provider.
Map data ©OpenStreetMap contributors.




