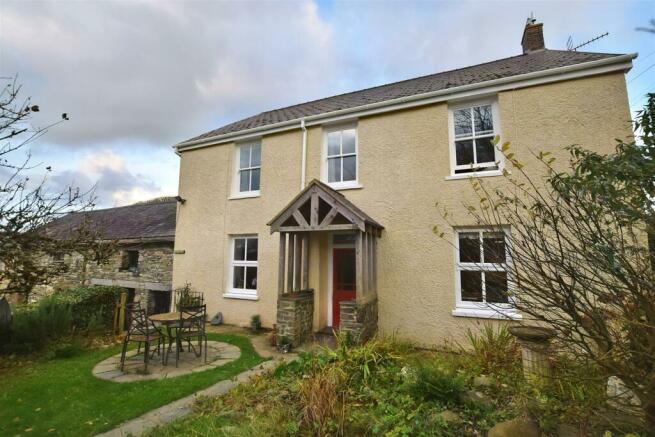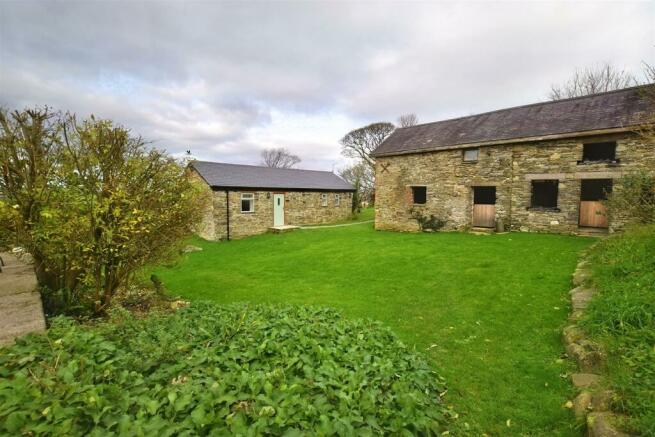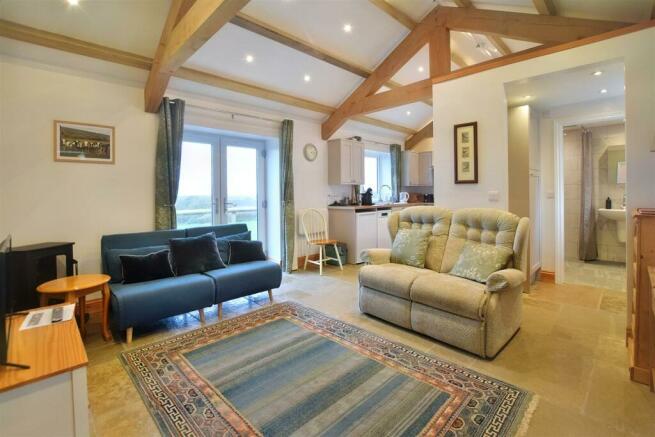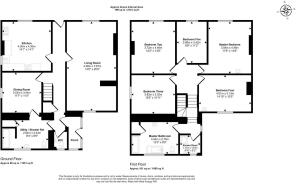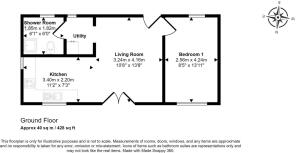Bridell, Cardigan
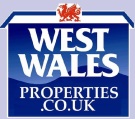
- PROPERTY TYPE
Detached
- BEDROOMS
6
- BATHROOMS
2
- SIZE
Ask agent
- TENUREDescribes how you own a property. There are different types of tenure - freehold, leasehold, and commonhold.Read more about tenure in our glossary page.
Freehold
Key features
- Five / Six Bedroom Detached Farmhouse
- 1 Bedroom Detached Holiday Let
- Separate Outbuilding W/ Planning Permission
- Private Garden Approx 0.3 Acres
- Traditional Features Throughout
- Wonderful Country Views
- Semi Rural - Close to Cardigan Town
- Further Outbuilding
- Oil Central Heating
- EPC Rating: E
Description
Situated down a shared track in the beautiful rural setting of Bridell in North Pembrokeshire on the outskirts of Cardigan Town, with picturesque views of the surrounding countryside and a short drive to the coast, the property sits within approximately a third of an acre and includes wonderful planted gardens, an immaculately presented one-bedroom holiday let which has an open-plan living space and patio with panoramic countryside views. There is a separate outbuilding with full planning permission to convert to a further one-bed residential accommodation and a brick-built outbuilding suitable for storage or as a workshop.
The house has many traditional features including exposed beams, sash windows and an inglenook fireplace, a rustic farmhouse kitchen and five bedrooms, with the option to add a sixth bedroom on the ground floor.
The main house internally comprises ; a central hallway which links the front entrance to the rear with a fully enclosed porch to the rear, from here there is a downstairs W/C and separate utility room housing the oil-fired boiler and includes a wet room shower. The dining room could also be utilised as a sixth bedroom and it has direct access to the utility/shower room next door. The farmhouse kitchen is fitted with a range of wooden wall and base units, a Belfast sink and an oil-fired Aga used solely for cooking, there is an AEG electric cooker, space for a fridge / freezer and plumbing exists for a dishwasher if needed. There is a window overlooking the front garden and one to the side allowing plenty of natural light in.
The living room is a great space for entertaining, it is approx. 8m in length and has space for a three-piece suite and features a large inglenook and wood burning stove sitting on a tiled hearth. Uniquely, most rooms on the ground floor enjoy approx. 9 foot tall ceiling heights.
The staircase leads up to the first floor which splits into two, to your left is a landing that leads to the five bedrooms, four of which are double bedrooms. The second, fifth and Master bedroom all overlook the garden with views over the countryside, the Master and fourth bedroom have handy pedestal handwash basins. Leading from the right of the split staircase is a shower room with corner shower cubical and part tiles walls, and the master bathroom which has freestanding bath, walk-in shower cubicle and airing cupboard.
Externally, the house is set within approx. a third of an acre, there are two driveways either side providing plenty of parking for multiple vehicles with a further detached workshop / garage benefiting from power and lighting.
The formal garden is found to the front and side of the house, there is a variety of planted flowers, shrubs and established trees, a polytunnel, greenhouse, chicken coop, feature pond and paved seating area. Steps lead from the house down to the outbuildings and The Old Dairy holiday let with a level lawned area in the centre. A gravelled walkway connects the holiday let to the front parking area and just to the side is a wooden summerhouse and seating area overlooking the neighbouring field and countryside beyond.
The Old Dairy has been let as an Air Bnb for the past 18 months and is finished to a high standard, with an open-plan living area, vaulted ceiling, exposed beams and rustic Indian Sandstone flooring throughout, this space is light and airy, yet warm and inviting. There is a double bedroom, a utility space with storage and a wet room with walk in shower. The open plan living area and kitchen is L-shaped, the kitchen fitted with a variety of appliances and there are glazed double doors which lead seamlessly out from this space onto the rear patio where you can take in the impressive views of the surrounding countryside, greeting the occasional local herd of cows or sheep!
There are two further outbuildings, one brick built and approx. 18m in length, suitable for storage or as a workshop, the further outbuilding which is attached to the main house, covers two storeys and has three rooms with full Planning Permission and Building Regs granted for conversion into a one bed residential accommodation. (A copy of the planning document can be provided upon request.)
In summary, this property offers unique and diverse accommodation suitable as a family home or it could be adapted for multigenerational living whilst providing a supplemental income, surrounded by picturesque Pembrokeshire landscape and its' nearby coastline.
Viewing highly recommended !
VIEWING: By appointment only via the Agents.
TENURE: We are advised Freehold
SERVICES: We have not checked or tested any of the services or appliances at the property.
COUNCIL TAX: Band 'F' Pembrokeshire
Please note this property is served by private drainage
Ref: LW/LW/01/12/OK/LW
FACEBOOK & TWITTER
Be sure to follow us on Twitter: @ WWProps
Brochures
BROCHUREBrochure- COUNCIL TAXA payment made to your local authority in order to pay for local services like schools, libraries, and refuse collection. The amount you pay depends on the value of the property.Read more about council Tax in our glossary page.
- Band: F
- PARKINGDetails of how and where vehicles can be parked, and any associated costs.Read more about parking in our glossary page.
- Yes
- GARDENA property has access to an outdoor space, which could be private or shared.
- Yes
- ACCESSIBILITYHow a property has been adapted to meet the needs of vulnerable or disabled individuals.Read more about accessibility in our glossary page.
- Ask agent
Bridell, Cardigan
NEAREST STATIONS
Distances are straight line measurements from the centre of the postcode- Clunderwen Station13.6 miles
About the agent
THE ESTATE AGENT IN WEST WALES
West Wales Properties.Co.Uk is the leading independent estate agent in the area, with 10 high profile computer-linked ‘high street’ offices throughout West Wales and an associated office in Mayfair London.
Selling and renting properties in Pembrokeshire, Ceredigion, and Carmarthenshire, 7 days a week. Qualified Members of the National Association of Estate Agents and the Property Ombudsman. Innovative pro-active marketing, which is achieving excellen
Notes
Staying secure when looking for property
Ensure you're up to date with our latest advice on how to avoid fraud or scams when looking for property online.
Visit our security centre to find out moreDisclaimer - Property reference 32771596. The information displayed about this property comprises a property advertisement. Rightmove.co.uk makes no warranty as to the accuracy or completeness of the advertisement or any linked or associated information, and Rightmove has no control over the content. This property advertisement does not constitute property particulars. The information is provided and maintained by West Wales Properties, Cardigan. Please contact the selling agent or developer directly to obtain any information which may be available under the terms of The Energy Performance of Buildings (Certificates and Inspections) (England and Wales) Regulations 2007 or the Home Report if in relation to a residential property in Scotland.
*This is the average speed from the provider with the fastest broadband package available at this postcode. The average speed displayed is based on the download speeds of at least 50% of customers at peak time (8pm to 10pm). Fibre/cable services at the postcode are subject to availability and may differ between properties within a postcode. Speeds can be affected by a range of technical and environmental factors. The speed at the property may be lower than that listed above. You can check the estimated speed and confirm availability to a property prior to purchasing on the broadband provider's website. Providers may increase charges. The information is provided and maintained by Decision Technologies Limited. **This is indicative only and based on a 2-person household with multiple devices and simultaneous usage. Broadband performance is affected by multiple factors including number of occupants and devices, simultaneous usage, router range etc. For more information speak to your broadband provider.
Map data ©OpenStreetMap contributors.
