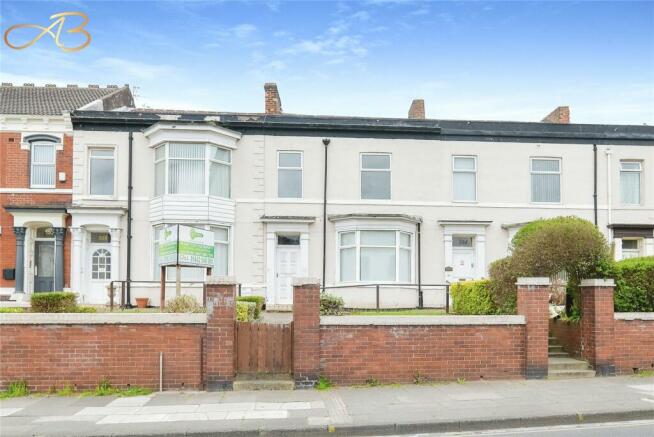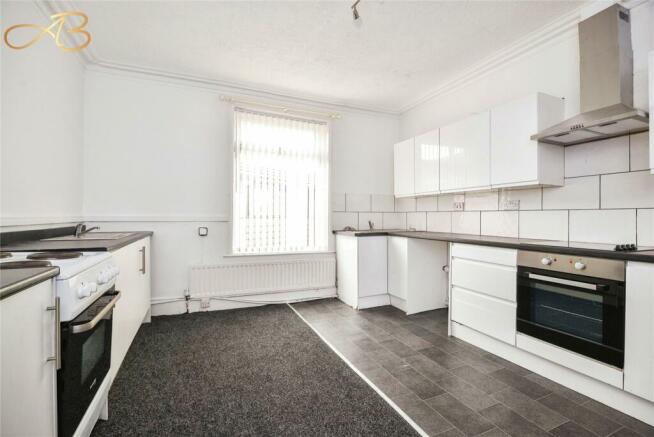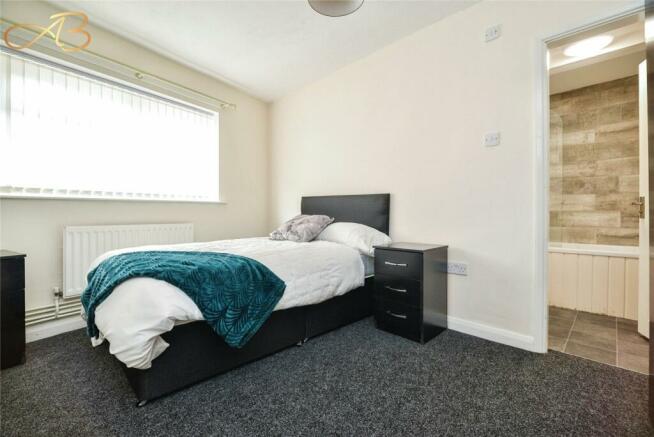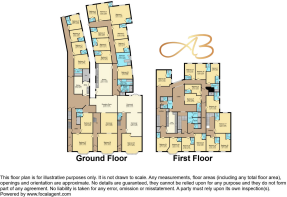
Norton Road, Stockton-On-Tees, TS20

- PROPERTY TYPE
Terraced
- BEDROOMS
30
- BATHROOMS
39
- SIZE
6,534 sq ft
607 sq m
- TENUREDescribes how you own a property. There are different types of tenure - freehold, leasehold, and commonhold.Read more about tenure in our glossary page.
Freehold
Description
This commercial building comprises of 30 rooms, 39 WCs/ Bathrooms, 3 communal areas and 3 kitchens. Norton Road is located in the popular area of Stockton-On-Tees, which is known for its high return in investments.
This property is within close proximity to the University of Durham with a 5-minute commute. It also benefits from multiple bus routes for students, and transport links for professionals making this a prime location to rent. With a HMO approved licence acquired and planning permission in place to turn it into a residential home, this property is not one to be missed.
All rooms are currently being let for £375PCM. Your NET annual take home (after bills and management have been deducted) would be £95,580 PA / £7,965 PCM. This gives you a return of 8.5% at asking price.
*Please note if you are purchasing with a mortgage, you will have a further mortgage payment to deduct from the above figures. At Ashbrookes we include a CAP into the bills of £20 per week per room which has been calculated in the NET figures, this clause is included in the tenants’ contracts and recharged back to them if they go over their monthly spend cap.*
Please call to secure a viewing slot today or if you seek further information.
Disclaimer:
Information provided in any property details/descriptions are for general guidance purposes only, and it is recommended that all interested parties seek professional advice and conduct thorough investigations to verify the accuracy of the details provided.
Accommodation & Amenities:
- Commercial
- Planning permission in place to turn it into a residential
- 30 bedrooms
- £11,250pcm achievable in rent
- NET return of 8.5% at asking price
- 5 minute commute to Durham University
- Transport links
- HMO licence in place
MEASUREMENTS:
Bedroom 1 15'4" x 12'5" (4.67m x 3.78m)
Bedroom 2 13'5" x 8'2" (4.1m x 2.5m)
Bedroom 3 12'2" x 10'10" (3.7m x 3.3m)
Bedroom 4 13'5" x 7'10" (4.1m x 2.4m)
Bedroom 5 13' x 8'2" (3.96m x 2.5m)
Bedroom 6 13' x 10'1" (3.96m x 3.07m)
Bedroom 7 12'2" x 10'10" (3.7m x 3.3m)
Bedroom 8 12'10" x 10'2" (3.9m x 3.1m)
Bedroom 9 12'1" x 10'5" (3.68m x 3.18m)
Bedroom 10 10'6" x 9'9" (3.2m x 2.97m)
Bedroom 11 10'11" x 10'3" (3.33m x 3.12m)
Bedroom 12 13'4" x 11'11" (4.06m x 3.63m)
Bedroom 13 15'11" x 10'6" (4.85m x 3.2m)
Bedroom 14 13'3" x 8'3" (4.04m x 2.51m)
Bedroom 15 12'11" x 9'6" (3.94m x 2.9m)
Bedroom 16 13'7" x 10'6" (4.14m x 3.2m)
Bedroom 17 14'8" x 12'7" (4.47m x 3.84m)
Bedroom 18 14'1" x 8'6" (4.3m x 2.6m)
Bedroom 19 12'2" x 11'2" (3.7m x 3.4m)
Bedroom 20 14'6" x 9'9" (4.42m x 2.97m)
Bedroom 21 12'11" x 8'10" (3.94m x 2.7m)
Bedroom 22 10'10" x 9'10" (3.3m x 3m)
Bedroom 23 13'9" x 11'3" (4.2m x 3.43m)
Bedroom 24 10'11" x 10'4" (3.33m x 3.15m)
Bedroom 25 12'10" x 11'7" (3.9m x 3.53m)
Bedroom 26 14'6" x 9'9" (4.42m x 2.97m)
Bedroom 27 16'4" x 14'4" (4.98m x 4.37m)
Bedroom 28 15'9" x 14'6" (4.8m x 4.42m)
Bedroom 29 15'11" x 14'5" (4.85m x 4.4m)
Bedroom 30 12'3" x 8'9" (3.73m x 2.67m)
Kitchen 25'8" x 12'10" (7.82m x 3.9m)
Kitchen 14'2" x 6'7" (4.32m x 2m)
Reception Room 16'11" x 13'7" x (5.16m x 4.14m x)
Reception Room 16'11" x 13'7" (5.16m x 4.14m)
Communal 19'8" x 13'7" (6m x 4.14m)
Communal 19' x 12'5" (5.8m x 3.78m)
Communal 14'7" x 13' (4.45m x 3.96m)
Kitchen 12'2" x 14'1" (3.7m x 4.3m)
General Information
The information provided on this website and in our marketing materials is intended for general guidance only. While we strive to ensure the accuracy and reliability of the content, Ashbrookes ltd makes no representations or warranties of any kind, express or implied, about the completeness, accuracy, reliability, suitability, or availability of the properties listed.
Property Details
All property details, including but not limited to dimensions, floor plans, and photographs, are provided by the sellers, landlords, or third-party sources and have not been verified by Ashbrookes Ltd.
Prospective buyers or tenants should not rely solely on these details and should conduct their own due diligence.
Properties may be subject to changes or withdrawal without prior notice.
Viewing and Inspections
Viewings and inspections are subject to prior arrangement and availability.
Ashbrookes Ltd does not accept any responsibility for any errors or omissions or any loss or damage resulting from reliance on the property descriptions.
Legal and Financial Advice
Ashbrookes Ltd does not offer legal or financial advice. Buyers and tenants are encouraged to seek professional advice before making any decisions related to property transactions.
Information regarding the financial performance of investment properties is illustrative and should not be construed as a guarantee of future performance.
Third-Party Links
This website may contain links to third-party websites. Ashbrookes Ltd does not endorse or assume responsibility for the content or practices of any third-party websites.
Liability
Ashbookes Ltd, its employees, and agents shall not be liable for any direct, indirect, or consequential loss or damage arising from the use of this website or reliance on its content.
Amendments
Ashbrookes Ltd reserves the right to amend this disclaimer at any time without notice.
By using this website or engaging in any property transactions through Ashbrookes Ltd, you acknowledge and agree to this disclaimer.
Contact Us: For any questions or concerns regarding this disclaimer or our services.
Bedroom 1
4.68m x 3.79m
Bedroom 2
4.1m x 2.5m
Bedroom 3
3.7m x 3.3m
Bedroom 4
4.1m x 2.4m
Bedroom 5
3.96m x 2.5m
Bedroom 6
3.96m x 3.07m
Bedroom 7
3.7m x 3.3m
Bedroom 8
3.9m x 3.1m
Bedroom 9
3.69m x 3.18m
Bedroom 10
3.2m x 2.96m
Bedroom 11
3.33m x 3.12m
Bedroom 12
4.07m x 3.64m
Bedroom 13
4.85m x 3.2m
Bedroom 14
4.03m x 2.52m
Bedroom 15
3.94m x 2.9m
Bedroom 16
4.13m x 3.2m
Bedroom 17
4.47m x 3.84m
Bedroom 18
4.3m x 2.6m
Bedroom 19
3.7m x 3.4m
Bedroom 20
4.41m x 2.96m
Bedroom 21
3.94m x 2.68m
Bedroom 22
3.3m x 3m
Bedroom 23
4.2m x 3.42m
Bedroom 24
3.33m x 3.14m
Bedroom 25
3.9m x 3.52m
Bedroom 26
4.41m x 2.97m
Bedroom 27
4.98m x 4.36m
Bedroom 28
4.8m x 4.41m
Bedroom 29
4.84m x 4.39m
Bedroom 30
3.74m x 2.66m
Kitchen
7.82m x 3.9m
Kitchen
4.33m x 2m
Reception Room
5.15m x 4.14m
Reception Room
5.15m x 4.14m
Communal
6m x 4.14m
Communal
5.78m x 3.78m
Communal
4.45m x 3.96m
Kitchen
3.7m x 4.3m
Disclaimer
DISCLAIMER: All information provided by Ashbrookes is deemed reliable and is taken in good faith from the vendor. However, it is not guaranteed and should be independently verified. Prospective buyers are strongly advised to carry out their own due diligence through their solicitors to confirm the accuracy of the information provided and to obtain an independent survey. Intending purchasers will be required to produce identification documentation at a later stage, and we kindly ask for your cooperation to ensure there is no delay in agreeing to the sale. Please note that we have not tested the services or any of the equipment or appliances in this property. Therefore, we strongly advise prospective buyers to commission their own survey or service reports before finalizing their offer to purchase.
Brochures
Particulars- COUNCIL TAXA payment made to your local authority in order to pay for local services like schools, libraries, and refuse collection. The amount you pay depends on the value of the property.Read more about council Tax in our glossary page.
- Band: A
- PARKINGDetails of how and where vehicles can be parked, and any associated costs.Read more about parking in our glossary page.
- Ask agent
- GARDENA property has access to an outdoor space, which could be private or shared.
- Ask agent
- ACCESSIBILITYHow a property has been adapted to meet the needs of vulnerable or disabled individuals.Read more about accessibility in our glossary page.
- Ask agent
Energy performance certificate - ask agent
Norton Road, Stockton-On-Tees, TS20
NEAREST STATIONS
Distances are straight line measurements from the centre of the postcode- Stockton Station0.8 miles
- Thornaby Station1.5 miles
- Billingham Station2.2 miles
About the agent
Ashbrookes are thrilled to unveil our new and refreshing brand
identity; with the update reflecting the evolution and maturity of our
business since its founding days of 2020.
Ashbrookes aim to give a transparent approach to Sales & Lettings. We
are customer focused to ensure all clients get a Rolls Royce service
from start to finish. We are the best value estate agents around with
over 50+ joint years' experience in the industry.
Industry affiliations

Notes
Staying secure when looking for property
Ensure you're up to date with our latest advice on how to avoid fraud or scams when looking for property online.
Visit our security centre to find out moreDisclaimer - Property reference TAV230260. The information displayed about this property comprises a property advertisement. Rightmove.co.uk makes no warranty as to the accuracy or completeness of the advertisement or any linked or associated information, and Rightmove has no control over the content. This property advertisement does not constitute property particulars. The information is provided and maintained by Ashbrookes Limited, Middlesbrough. Please contact the selling agent or developer directly to obtain any information which may be available under the terms of The Energy Performance of Buildings (Certificates and Inspections) (England and Wales) Regulations 2007 or the Home Report if in relation to a residential property in Scotland.
*This is the average speed from the provider with the fastest broadband package available at this postcode. The average speed displayed is based on the download speeds of at least 50% of customers at peak time (8pm to 10pm). Fibre/cable services at the postcode are subject to availability and may differ between properties within a postcode. Speeds can be affected by a range of technical and environmental factors. The speed at the property may be lower than that listed above. You can check the estimated speed and confirm availability to a property prior to purchasing on the broadband provider's website. Providers may increase charges. The information is provided and maintained by Decision Technologies Limited. **This is indicative only and based on a 2-person household with multiple devices and simultaneous usage. Broadband performance is affected by multiple factors including number of occupants and devices, simultaneous usage, router range etc. For more information speak to your broadband provider.
Map data ©OpenStreetMap contributors.





