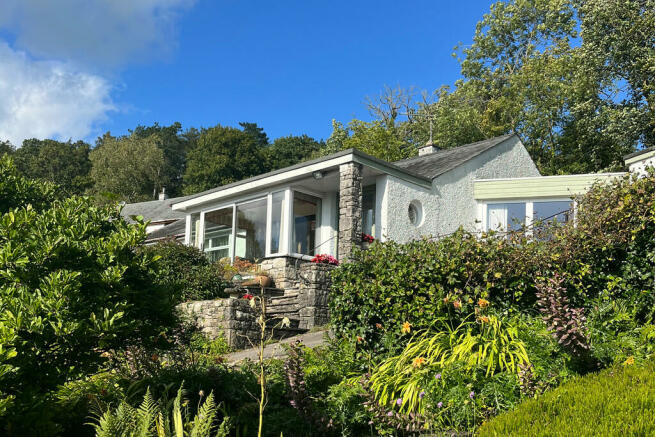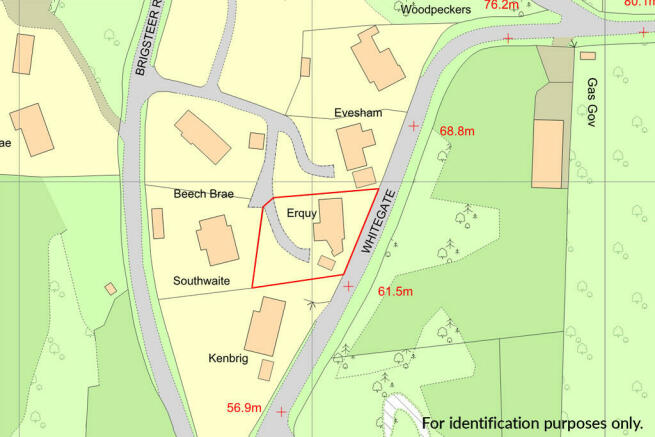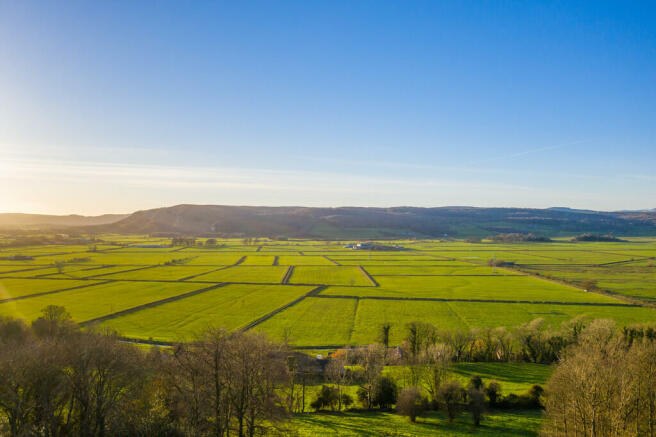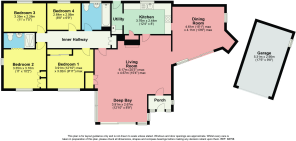Erquy, Brigsteer Road, Levens, Kendal, Cumbria LA8 8NU

- PROPERTY TYPE
Detached Bungalow
- BEDROOMS
4
- BATHROOMS
2
- SIZE
Ask agent
- TENUREDescribes how you own a property. There are different types of tenure - freehold, leasehold, and commonhold.Read more about tenure in our glossary page.
Freehold
Key features
- Detached Bungalow set in a desirable village location
- Elevated position with far reaching views
- Spacious open plan style living room with deep bay
- Fitted kitchen and separate dining room
- Four bedrooms and two bathrooms
- Well tended gardens
- Detached garage & driveway
- Double glazed & gas central heating
- No upward chain
- Ultrafast Broadband speed 1000 MBPS
Description
The popular village of Levens is situated on the fringe of the Lake District National Park and boasts a pub with good food and a village store, whilst the bustling market town of Kendal with its independent shops, bars, restaurants is just six miles away. Set on an elevated site, the property boasts well-tended gardens and with no upward chain an early appointment to view is highly recommended.
Location: Levens Village can be approached from either the A6 or A590 and enjoys a position on the edge of the South Lakeland National Park with easy access to the M6 motorway and road and rail networks. Levens enjoys a thriving community and still boasts a traditional village store, fine church, inn, village hall and primary school, and has easy access to the market towns of Kendal and Milnthorpe.
Entering Levens from the south, continue past the primary school and at the village shop, bear right into Main Street. At the junction continue straight ahead onto Brigsteer Road, following the road along taking the left-hand turn signposted for Brigsteer and Underbarrow. Continue along and just before the 30mph zone, take a right-hand turn up a shared private drive; take the first right and as the drive splits take the left fork signposted Erquy, where parking is available at the bottom of the drive or continue up to the top where a parking space can be found to the side of the garage.
Property Overview: A short flight of steps from the gardens lead up to the front entrance where a sheltered open canopy porch opens into a glazed porch with a circular feature window to the side, slate flooring and a panelled ceiling.
Then entering into the light and airy open plan style living room with its deep bay with wrap round windows and sliding patio doors opening out onto the west facing terrace - with ever changing views throughout the seasons both far reaching and un-interrupted. Looking south down to the Kent estuary with Arnside Viaduct in the distance, then west across to Whitbarrow Scar with the Lakeland fells to the north. The stone fireplace has an inset living flame gas fire and a polished hearth. There is a deep cupboard providing storage and a display alcove to the side of the fireplace with light and shelf. An opening leads through:
Into the dining room with a hatch into the kitchen and sliding patio doors that lead out to a sheltered west facing terrace perfect for taking in the views and alfresco dining.
Just off the living room is the kitchen which overlooks the rear garden. Fitted and equipped with a range of wall and base units, with complementary working surfaces and an inset Franke bowl and half stainless steel sink. Kitchen appliances comprise a built in oven and microwave, integrated dishwasher and fridge freezer. Open to a small utility area with plumbing for a washing machine, wall mounted gas boiler and door to the rear.
From the living room the inner hallway provides the access to the four bedrooms, two overlooking the front gardens with the distant views, both with fitted wardrobes and one with an en-suite shower room and to the rear two further bedrooms. The house bathroom has a three piece suite with part tiled walls, a heated towel rail and vertical radiator, and a high level window.
Accommodation with approximate dimensions:
Open Canopy Entrance
Entrance Porch
Open Plan Style Living Room 20' 3" x 15' 4 " (6.17m x 4.67m) plus deep bay 12' 10" x 8' 9" (3.91m x 2.67m)
Dining Room 15' 1" x 13' 6" (4.6m x 4.11m)
Fitted Kitchen 12' 4" x 8' 0" (3.76m x 2.44m)
Utility Area
Inner Hallway
Bedroom 1 12' 10" x 9' 11" (3.91m x 3.02m)
Bedroom 2 with En-Suite 11' x 10' 2" (3.35m x 3.1m)
Bedroom 3 11' x 7' 5" (3.35m x 2.26m)
Bedroom 4 8' 8" x 6' 9" (2.64m x 2.06m)
Bathroom
Outside:
Detached Garage 17' 5" x 9' 8" (5.31m x 2.95m) with up and over door, side window, power and light.
The property stands in an elevated position with a driveway to the front and well tended gardens that surround. Laid out over different levels with hedge screening, mature tree and conifers, lawns and well stocked flower beds and borders that provide colour and interest throughout the seasons. The lawns offer space for play and the excellent paved sun terrace a place to sit and soak up the splendid views as far as the eye can see, along with the sunshine all day long and stunning sunsets.
Services: mains electricity, mains gas and mains water. Private Septic tank.
Please note that due to updated regulations for septic tanks and private drainage facilities, interested parties may wish to seek independent advice on the installation.
Council Tax: Westmorland & Furness Council - Band F
Tenure: Freehold
Viewings: Strictly by appointment with Hackney & Leigh Kendal Office.
Energy Performance Certificate: The full Energy Performance Certificate is available on our website and also at any of our offices.
Brochures
BrochureCouncil TaxA payment made to your local authority in order to pay for local services like schools, libraries, and refuse collection. The amount you pay depends on the value of the property.Read more about council tax in our glossary page.
Band: F
Erquy, Brigsteer Road, Levens, Kendal, Cumbria LA8 8NU
NEAREST STATIONS
Distances are straight line measurements from the centre of the postcode- Oxenholme Lake District Station3.4 miles
- Kendal Station4.5 miles
- Arnside Station5.2 miles
About the agent
Hackney & Leigh have been specialising in property throughout the region since 1982. Our attention to detail, from our Floorplans to our new Property Walkthrough videos, coupled with our honesty and integrity is what's made the difference for over 30 years.
We have over 50 of the region's most experienced and qualified property experts. Our friendly and helpful office team are backed up by a whole host of dedicated professionals, ranging from our valuers, viewing team to inventory clerk
Industry affiliations



Notes
Staying secure when looking for property
Ensure you're up to date with our latest advice on how to avoid fraud or scams when looking for property online.
Visit our security centre to find out moreDisclaimer - Property reference 100251028957. The information displayed about this property comprises a property advertisement. Rightmove.co.uk makes no warranty as to the accuracy or completeness of the advertisement or any linked or associated information, and Rightmove has no control over the content. This property advertisement does not constitute property particulars. The information is provided and maintained by Hackney & Leigh, Kendal. Please contact the selling agent or developer directly to obtain any information which may be available under the terms of The Energy Performance of Buildings (Certificates and Inspections) (England and Wales) Regulations 2007 or the Home Report if in relation to a residential property in Scotland.
*This is the average speed from the provider with the fastest broadband package available at this postcode. The average speed displayed is based on the download speeds of at least 50% of customers at peak time (8pm to 10pm). Fibre/cable services at the postcode are subject to availability and may differ between properties within a postcode. Speeds can be affected by a range of technical and environmental factors. The speed at the property may be lower than that listed above. You can check the estimated speed and confirm availability to a property prior to purchasing on the broadband provider's website. Providers may increase charges. The information is provided and maintained by Decision Technologies Limited. **This is indicative only and based on a 2-person household with multiple devices and simultaneous usage. Broadband performance is affected by multiple factors including number of occupants and devices, simultaneous usage, router range etc. For more information speak to your broadband provider.
Map data ©OpenStreetMap contributors.




