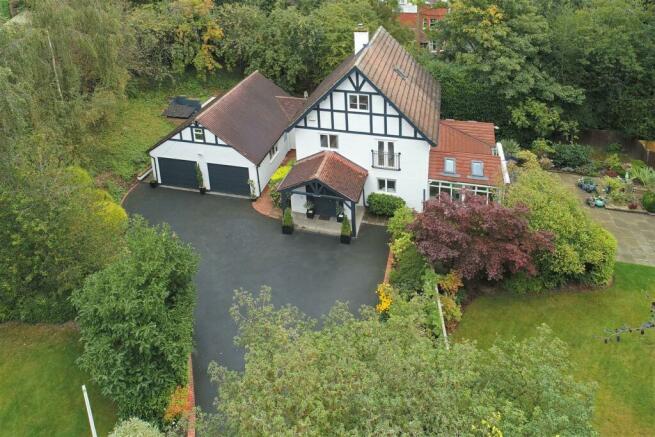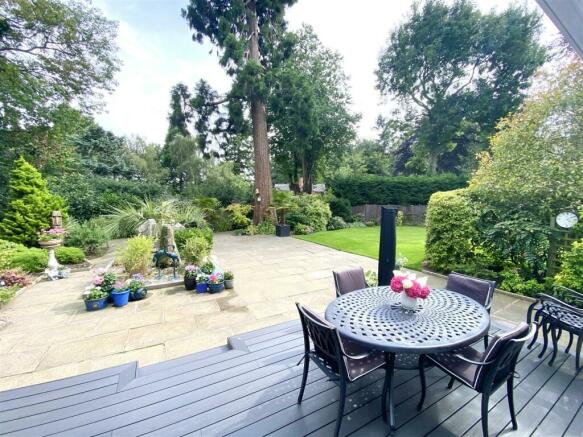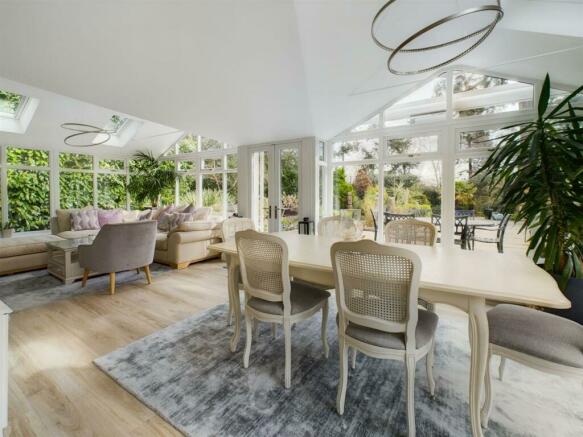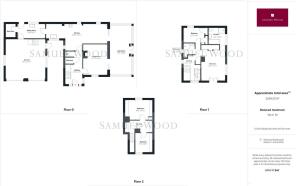Pengwern Road, Shrewsbury

- PROPERTY TYPE
Detached
- BEDROOMS
4
- BATHROOMS
2
- SIZE
Ask agent
- TENUREDescribes how you own a property. There are different types of tenure - freehold, leasehold, and commonhold.Read more about tenure in our glossary page.
Freehold
Key features
- Stunning Detached Property
- Edge of Town Centre Location
- Stylish Accommodation over Three Floors
- Four Bedrooms & Two Bathrooms
- Impressive Day Room / Conservatory
- Double Garage & Extensive Driveway
- Fabulous Gardens & Plot 0.44 Acre in total
- Near to the Renowned Quarry Park
- Viewing is essential
- EPC Rating tbc
Description
Shrewsbury boasts an array of chic bars. restaurants and cultural attractions as well as outstanding independent and state schools. Early viewing of this fabulous property and its location is highly recommended to fully appreciate this opportunity.
Entrance Canopy - Entrance door with side windows to:
Reception Hall - 2.82m x 3.43m (9'3 x 11'3) - With window to the side, radiator, storage cupboard, access to living room, kitchen, first floor accommodation with under stairs store cupboard.
Downstairs Wc -
Living Room - 3.94m x 5.08m (12'11 x 16'8) - Double glazed window to the front aspect, fireplace with log burner and alcove to the side, radiators. Sliding bi-fold doors to:
Day Room - 3.66m x 8.08m (12' x 26'6) - A fantastic space with picture windows overlooking the gardens, wood effect flooring with underfloor heating, French doors lead to the composite decking area. Sliding bi-fold doors to:
Kitchen - 9.96m x 3.33m (32'8 x 10'11) - Fitted with an extensive range of modern cupboards and drawers to work surfaces, space for range cooker with extractor over, breakfast bar area, provision for dishwasher, tiled floor, double glazed windows to the rear, access to:
Utility - 4.65m x 2.46m (15'3 x 8'1) - Matching units and work tops to the kitchen, stainless steel sink, provision for washing machine and dryer, space for tall fridge/freezer, tiled floor, access to the garage, double glazed window and door to the rear.
From the reception hall, the staircase ascends to the first floor accommodation.
First Floor Landing - With radiator, store cupboard, access to two bedrooms, shower room and second floor accommodation.
Bedroom 1 - 3.96m x 5.16m (13' x 16'11) - With large double glazed window to the side, French doors lead to the front with wrought iron railings, range of built-in wardrobes and storage, radiator.
En-Suite Bathroom - 2.72m x 2.72m (8'11 x 8'11) - Comprising: bath, WC, wash hand basin to vanity units, shower cubicle, marble flooring with under floor heating, marble tiled walls, two heated towel radiator, double glazed window to the side.
Bedroom 2 - 3.53m x 2.57m (11'7 x 8'5) - Double glazed window to the side, built-in wardrobes and storage, radiator.
Shower Room - 1.91m x 1.88m (6'3 x 6'2) - Comprising: shower cubicle, vanity wash hand basin, WC, heated towel rail, tiled effect flooring, tile splash areas, double glazed window.
From the landing, a further staircase ascends to the second floor accommodation.
Second Floor Landing - 4.55m x 1.91m (14'11 x 6'3) - With velux roof window, radiator, storage cupboard and access to two bedrooms.
Bedroom - 4.57m x 3.33m (15'0 x 10'11) - Double glazed window, radiator, sloping headroom with feature beams.
Bedroom - 2.87m x 3.12m (9'5 x 10'3) - Double glazed window, radiator, sloping headroom with feature beams.
Outside - The property occupies an imposing position on the very corner of Pengwern and Porthill Roads, access is given via Pengwern Road via the gated driveway (an electrical spur provides for potential automation of the gate).
The sweeping tarmacadam driveway extends providing an excellent frontage to this lovely property.
Lawn sections extend to either side and access is given from the driveway to the garage. One of the lawn sections is partly enclosed by privacy fencing leading to the extensive composite decked sun terrace with feature water feature which is adjacent to the day room, providing a lovely area suitable for outdoor entertaining with exterior, twilight lighting.
A gated pathway provides convenient access from the property to the Porthill Road with the Quarry Park located within a few yards. The gardens and grounds extend to approximately 0.44 ACRE - a most generous sized town garden.
Double Garage - 6.50m x 6.63m (21'4 x 21'9) - With stairs leading to fully boarded storage space.
Services At The Property - We understand that the property has oil central heating, gas is connected to the property, mains electricity, mains water and mains drainage.
Broadband Speed: Basic 12 Mbps & Superfast 49 Mbps
Flood Risk: Very Low.
Local Authority - Shropshire Council, The Shirehall, Abbey Foregate, Shrewsbury, Shropshire SY2 6ND. Tel
Council Tax Band: F
Tenure - We understand the tenure is Freehold.
Mortgage Services - We offer a no obligation mortgage service through Hilltop Mortgage Solutions. Please ask a member of our team for further details.
Referral Fees - Samuel Wood routinely refers vendors and purchasers to providers of conveyancing and financial services. We may receive fees from them as declared in our Referral Fees Disclosure Form.
Brochures
Pengwern Road, ShrewsburyCouncil TaxA payment made to your local authority in order to pay for local services like schools, libraries, and refuse collection. The amount you pay depends on the value of the property.Read more about council tax in our glossary page.
Band: F
Pengwern Road, Shrewsbury
NEAREST STATIONS
Distances are straight line measurements from the centre of the postcode- Shrewsbury Station0.7 miles
About the agent
Moving is a busy and exciting time and we're here to make sure the
experience goes as smoothly as possible by giving you all the help you need
under one roof.
The company has always used computer and internet technology, but the company's biggest strength is the genuinely warm, friendly and professional approach that we offer all of our clients.
Our record of success has been built upon a single-minded desire to provide our clients, with a top class personal service de
Industry affiliations



Notes
Staying secure when looking for property
Ensure you're up to date with our latest advice on how to avoid fraud or scams when looking for property online.
Visit our security centre to find out moreDisclaimer - Property reference 32690086. The information displayed about this property comprises a property advertisement. Rightmove.co.uk makes no warranty as to the accuracy or completeness of the advertisement or any linked or associated information, and Rightmove has no control over the content. This property advertisement does not constitute property particulars. The information is provided and maintained by Samuel Wood, Shrewsbury. Please contact the selling agent or developer directly to obtain any information which may be available under the terms of The Energy Performance of Buildings (Certificates and Inspections) (England and Wales) Regulations 2007 or the Home Report if in relation to a residential property in Scotland.
*This is the average speed from the provider with the fastest broadband package available at this postcode. The average speed displayed is based on the download speeds of at least 50% of customers at peak time (8pm to 10pm). Fibre/cable services at the postcode are subject to availability and may differ between properties within a postcode. Speeds can be affected by a range of technical and environmental factors. The speed at the property may be lower than that listed above. You can check the estimated speed and confirm availability to a property prior to purchasing on the broadband provider's website. Providers may increase charges. The information is provided and maintained by Decision Technologies Limited. **This is indicative only and based on a 2-person household with multiple devices and simultaneous usage. Broadband performance is affected by multiple factors including number of occupants and devices, simultaneous usage, router range etc. For more information speak to your broadband provider.
Map data ©OpenStreetMap contributors.




