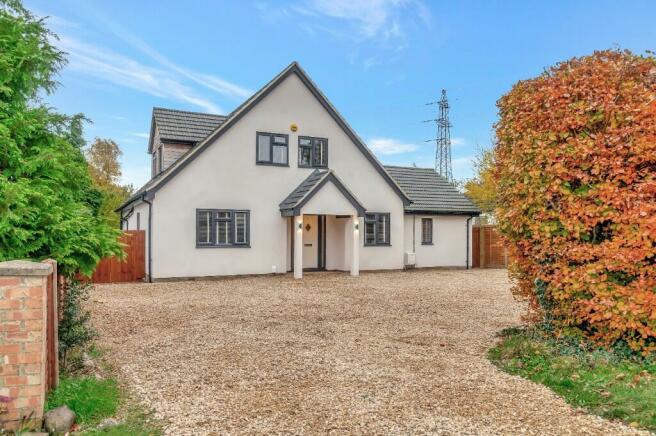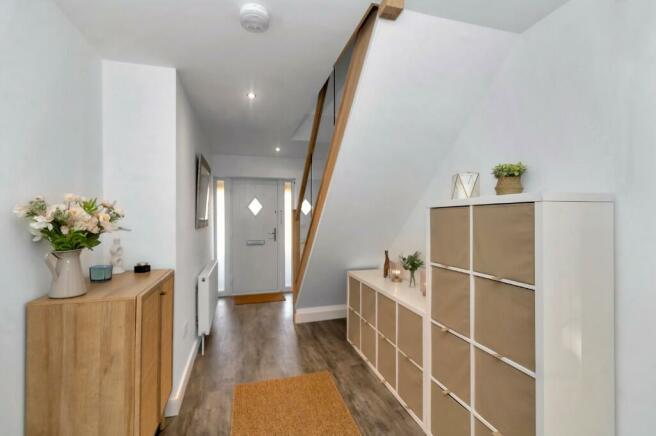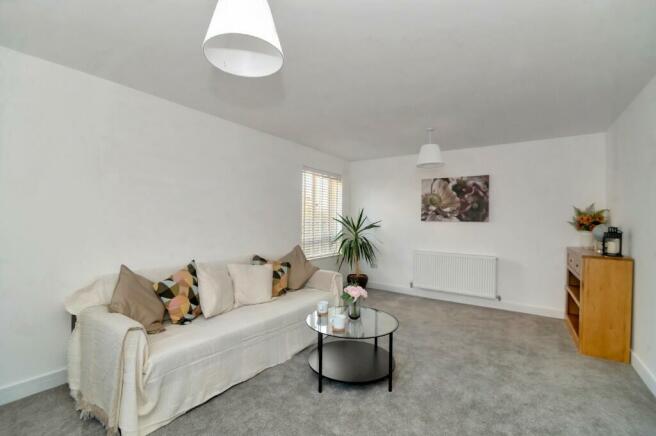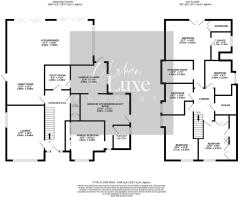Oakley Road, Clapham, Bedford, MK41 - with 1 bed annexe
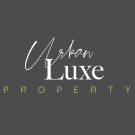
- PROPERTY TYPE
Detached
- BEDROOMS
5
- BATHROOMS
3
- SIZE
2,436 sq ft
226 sq m
- TENUREDescribes how you own a property. There are different types of tenure - freehold, leasehold, and commonhold.Read more about tenure in our glossary page.
Freehold
Key features
- Grand master suite with walk-in wardrobe, ensuite, additional storage and Juliet balcony looking out onto garden
- 3 further double bedrooms
- High spec renovation
- 1 bedroom self-contained annexe
- Approx 0.5 acre plot
- Stunning modern kitchen
- Turnkey
- Parking for approx 8 cars
- Close to great schooling and transport links
Description
Situated in the popular area of Clapham in Bedford it is nicely tucked away, set back from the road with a grand frontage, with parking for approximately 8 cars.
Inside there is a great sized hallway which leads nicely into a large formal reception room. There is also access to a handy, modern cloakroom and a fabulous utility room which is accessible from the annexe too, so currently shared.
The flooring is Amtico to the entrance hall and kitchen/family room. You are in for an absolute treat when you enter here. It's created to the highest specification with no-expense-spared appliances namely a large Smeg induction hob and Smeg eye level double oven, and integrated appliances and housing a huge island which is a focal point with ample storage and wine fridges for all wine types. The worktops are 20mm concrete quartz and really compliment the chosen kitchen storage. There are dual aspect bifolds, which open out the back of the house onto a large paved terrace which wraps around the side of the house, with steps down to lawned garden leading back some 100ft plus. You will also find a lovely purpose built snug out here too complete with electrics.
Leading upstairs there is a solid oak handrail and glass panelling replacing spindles, giving it a really luxurious feel. A vast landing leading off to 4 double bedrooms, a modern family bathroom and a big boiler room.
The master bedroom is stunning with French doors looking out onto the garden with a glass Juliet balcony. It also features a fantastic walk-in closet and an additional storage cupboard which is big enough to house a vanity area potentially. The modern ensuite shower room has an illuminated anti-mist mirror and all these features mentioned, combine for the perfect master suite.
The 3rd bedroom features some handy built-in storage, with shaker style cupboard doors.
The family bathroom is a fabulous size and also has an illuminated anti-mist mirror WC, bath and separate shower cubicle.
The annexe features it's own outdoor access, with a lounge, large kitchen diner, a double bedroom with fitted wardrobes and a shower room. It can be also be accessed through the utility room.
In summary the property offers:-
MAIN HOUSE
Entrance Hall
Formal lounge
Kitchen/Family Room
Utility Room
Cloakroom
Formal Lounge
Landing
Master Bedroom
Ensuite
Walk-in wardrobe
Bedroom 2
Bedroom 3
Bedroom 4
Boiler room
Family Bathroom
ANNEXE
Lounge
Kitchen/Diner
Double bedroom
Shower room
OUTSIDE
Large garden
Outdoor snug
Driveway
Allocated parking space for approx 8 cars
2346 SQ FT
Tenure: Freehold
EPC RATINGS: C for main house, D for annexe
- COUNCIL TAXA payment made to your local authority in order to pay for local services like schools, libraries, and refuse collection. The amount you pay depends on the value of the property.Read more about council Tax in our glossary page.
- Ask agent
- PARKINGDetails of how and where vehicles can be parked, and any associated costs.Read more about parking in our glossary page.
- Driveway
- GARDENA property has access to an outdoor space, which could be private or shared.
- Rear garden
- ACCESSIBILITYHow a property has been adapted to meet the needs of vulnerable or disabled individuals.Read more about accessibility in our glossary page.
- Ask agent
Oakley Road, Clapham, Bedford, MK41 - with 1 bed annexe
NEAREST STATIONS
Distances are straight line measurements from the centre of the postcode- Bedford Station2.2 miles
- Bedford St. Johns Station2.9 miles
- Kempston Hardwick Station5.0 miles
About the agent
Welcome to Urban Luxe Property. Honest & innovative property & finance professionals with 20 years experience in the core & executive market. We are the first agents in the area to offer a truly bespoke & ‘think outside the box’ service, from helping you prepare your home for marketing to post-completion services, such as interior design etc. You can choose an online one-off fee or traditional no sale no fee structure when it comes to choosing how to sell your home. We are on hand to list
Notes
Staying secure when looking for property
Ensure you're up to date with our latest advice on how to avoid fraud or scams when looking for property online.
Visit our security centre to find out moreDisclaimer - Property reference ULPOR14. The information displayed about this property comprises a property advertisement. Rightmove.co.uk makes no warranty as to the accuracy or completeness of the advertisement or any linked or associated information, and Rightmove has no control over the content. This property advertisement does not constitute property particulars. The information is provided and maintained by Urban Luxe Property, Bedford. Please contact the selling agent or developer directly to obtain any information which may be available under the terms of The Energy Performance of Buildings (Certificates and Inspections) (England and Wales) Regulations 2007 or the Home Report if in relation to a residential property in Scotland.
*This is the average speed from the provider with the fastest broadband package available at this postcode. The average speed displayed is based on the download speeds of at least 50% of customers at peak time (8pm to 10pm). Fibre/cable services at the postcode are subject to availability and may differ between properties within a postcode. Speeds can be affected by a range of technical and environmental factors. The speed at the property may be lower than that listed above. You can check the estimated speed and confirm availability to a property prior to purchasing on the broadband provider's website. Providers may increase charges. The information is provided and maintained by Decision Technologies Limited. **This is indicative only and based on a 2-person household with multiple devices and simultaneous usage. Broadband performance is affected by multiple factors including number of occupants and devices, simultaneous usage, router range etc. For more information speak to your broadband provider.
Map data ©OpenStreetMap contributors.
