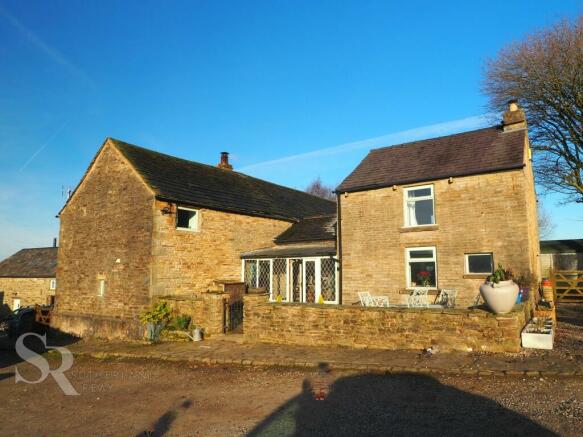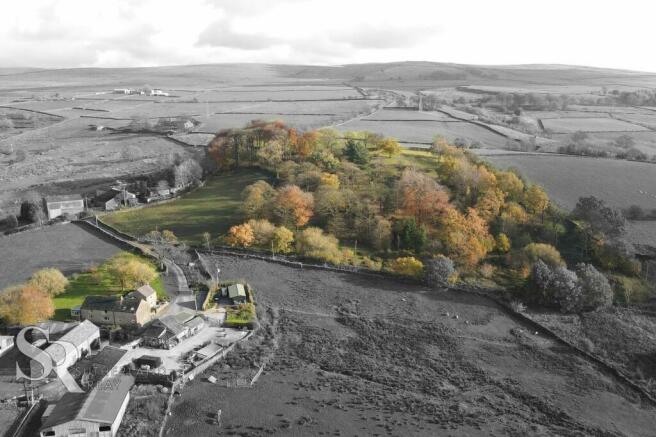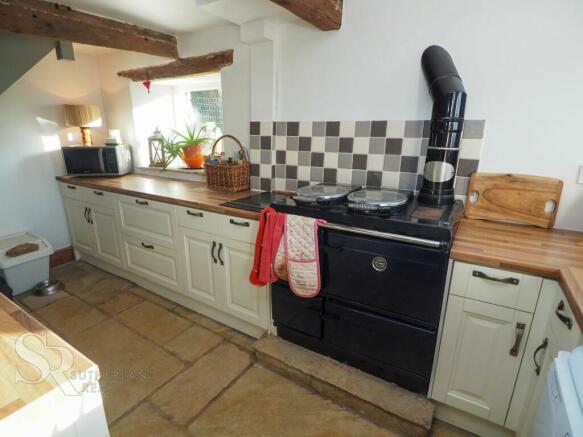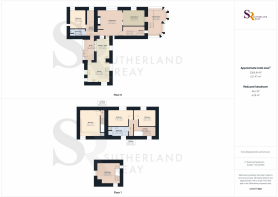
New Mills, High Peak, SK22

- PROPERTY TYPE
Farm House
- BEDROOMS
4
- BATHROOMS
2
- SIZE
Ask agent
- TENUREDescribes how you own a property. There are different types of tenure - freehold, leasehold, and commonhold.Read more about tenure in our glossary page.
Freehold
Key features
- Situated In A Rural Hamlet Boasting Panoramic Views Of The Surrounding Hills
- Four Reception Rooms, Four Bedrooms And Two Bathrooms
- Abundance Of Original Features
- Large Country Style Kitchen Diner With Aga
- Stables, Various Outbuildings And Parking For At Least Four Vehicles
- Large Conservatory With Fabulous Views Over Kinder Scout And Lantern Pike
- Close To Local Amenities Of New Mills
- Stunning Detached Period Farmhouse Set Within Six Acres With Stables
Description
This beautiful detached period Derbyshire farmhouse is a true gem, set within six acres of picturesque countryside with far reaching views, with stables and ample outdoor space, this property is a dream come true for those seeking the perfect rural retreat.
Situated in a charming and peaceful Historic rural hamlet, the property boasts magnificent panoramic views of the surrounding hills. The farmhouse itself is well-preserved with an abundance of original features. As you step inside, you are greeted with four generous reception rooms, offering ample space for both entertaining and relaxation.
With four spacious bedrooms and two modern bathrooms, there is plenty of room for family and guests. The heart of the home is undoubtedly the large country-style kitchen diner, complete with an Aga and stylish cabinetry. This is the perfect space to whip up culinary delights while enjoying the stunning views from the windows.
The property also offers additional benefits such as stables, various outbuildings, and parking for at least four vehicles. A standout feature is the large conservatory, where you can unwind and take in the breathtaking views over Kinder Scout and Lantern Pike.
Located just a short distance from the local amenities of New Mills, you'll have the convenience of shops, restaurants, and essential services within easy reach. For those needing to commute, excellent rail links to Sheffield, Manchester, and Buxton are available from New Mills.
Moving to the outside space, the property boasts a delightful mix of seating areas, garden and expansive fields. To the front of the property, there is a gated walled patio area, while a small wooden store and outside tap add practicality.
Opposite the property, you'll find three secure stables, perfect for those with a passion for horses or other animals. Gravel and stone pathways on either side of the property lead you to the rear garden, where you'll discover a further patio area, ideal for al fresco dining and enjoying the sunshine.
The crowning glory of this property is the six acres of land that come with it. This vast expanse of countryside provides endless opportunities, from creating your own private oasis to pursuing agricultural or equestrian activities. Whatever your dreams, this property offers the space and potential to make them a reality.
In summary, this stunning detached period farmhouse is a true countryside haven. With its well-preserved original features, four bedrooms, and four reception rooms, it offers both character and ample living space. The large conservatory with its panoramic views and the six acres of land further enhance its appeal. Don't miss the opportunity to make this beautiful farmhouse your forever home.
Porch
1.69m x 4.21m
Porch with dark hardwood double glazed double doors with leaded glass, stone tiled floor, plastic undulating roof, stone wall with coat hooks. Latch doors leading to front hall and kitchen.
Kitchen
4.56m x 4.08m
Hardwood double glazed windows with stone sills and exposed oak beams over. Windows looking onto front, side and rear elevations. Cream shaker base units with ample storage, middle island with drawers and cupboards, space for washing machine and dishwasher. Aga, induction hob, ceramic sink with brass mixer tap over, wooden style work tops, exposed oak beams, down lights, stone tiled floor.
Dining Area
2.71m x 4.81m
Vaulted dining area with space for American fridge/freezer, leaded window looking into front porch, exposed oak beams, high window to rear elevation, radiator' stone flooring. Open plan staircase leading to snug room.
Snug Room
Three hardwood double glazed windows with stone sills to front side and rear elevations. Loft access, radiator.
Conservatory
Hardwood double glazed windows, hardwood double glazed door leading to rear patio area and garden, storage door with storage under seating area, stairs with spindle balustrade leading to seating area, feature stone wall, wall cupboard with pine latch door. Stunning views over rear elevation, plastic undulating roof, two radiators.
Hallway
1.52m x 5.27m
Staircase leading to two bedrooms and family bathroom. Hardwood double glazed window to side elevation, exposed oak beams and timber frames.
Lounge
5.12m x 5.41m
Hardwood double glazed windows to side elevations, exposed oak beams and oak timber frames, original feature hooks in ceiling beams, feature brick and stone fireplace with stone lintels, alcoves with downlights, feature stone wall with inset shelving (original windows), exposed beamed arch leading to dining room.
Dining Room
4.39m x 3.41m
Hardwood double glazed window to side elevation with exposed oak beam over and stone sill. French doors leading to conservatory, exposed oak beams and timber wall frames, radiator.
Hallway Two
4.42m x 1.87m
Hallway with latched doors leading to bedroom four and shower room, hardwood double glazed window to side elevation. Staircase to main bedroom.
Bedroom Four
3.25m x 3.58m
Double bedroom with hardwood double glazed windows to front and side elevations, painted beams and radiator.
Shower Room
3.07m x 1.49m
Low level push flush WC, pedestal wash basin with chrome mixer over, shower with chrome attachments, feature stonewall, white ladder heated towel rail, storage vanity cupboard and shelving, composite flooring.
Bedroom One
4.06m x 5.17m
Hardwood double glazed window to side elevation, exposed oak beams, loft access, cupboard with pine latch door, two Velux windows, radiator.
Landing
4.49m x 1.92m
Hardwood double glazed window to side elevation, with exposed oak beam over and stone sill, exposed oak ceiling beams, exposed oak timber wall frames. Pine latch doors off to bedrooms two and three and family bathroom.
Bedroom Two
4.4m x 3.34m
Double bedroom. Hardwood double glazed window with exposed oak beam and stone sill, to side elevation, exposed oak beams and exposed timber wall frames, radiator.
Bedroom Three
5.13m x 3.34m
Double bedroom. Double glazed window with exposed oak beam and stone sill to side elevation, exposed timber beams and exposed timber wall frames, radiator.
Bathroom / WC
4.67m x 1.95m
Hardwood double glazed window to side elevation set in feature stone wall with exposed oak am over, white cast iron free standing bath with Victorian chrome style fittings set in middle, low level push flush WC, pedestal wash basin with chrome mixer tap over, shower with chrome fixtures, glass panelled door, white heated ladder towel radiator, cupboard housing water tank and storage cupboard over, oak flooring.
Front Garden
To the front of the property there is a gated walled patio area leading to front entrance porch, an outside tap
and a small wooden store.
Yard
Opposite the property are three secure stables with electricity and water.
Garden
Gravel and stone pathways either side of the property lead to the rear garden and a further patio area.
Garden
The property comes with approx 6 acres of land.
- COUNCIL TAXA payment made to your local authority in order to pay for local services like schools, libraries, and refuse collection. The amount you pay depends on the value of the property.Read more about council Tax in our glossary page.
- Ask agent
- PARKINGDetails of how and where vehicles can be parked, and any associated costs.Read more about parking in our glossary page.
- Yes
- GARDENA property has access to an outdoor space, which could be private or shared.
- Private garden,Front garden
- ACCESSIBILITYHow a property has been adapted to meet the needs of vulnerable or disabled individuals.Read more about accessibility in our glossary page.
- Ask agent
Energy performance certificate - ask agent
New Mills, High Peak, SK22
NEAREST STATIONS
Distances are straight line measurements from the centre of the postcode- New Mills Newtown Station0.9 miles
- Furness Vale Station1.0 miles
- New Mills Central Station1.1 miles
About the agent
The High Peak'smost successful agent
Formed in 2010, we are now firmly established as the High Peak's most successful agent.
Company ProfileWith prominent high street offices in Chapel-en-le-Frith and New Mills we're perfectly positioned to cover the entire High Peak and A6 corridor from Buxton to Stockport! We pride ourselves in the fact that much of our business comes from referrals, recommendations and repeat busine
Industry affiliations

Notes
Staying secure when looking for property
Ensure you're up to date with our latest advice on how to avoid fraud or scams when looking for property online.
Visit our security centre to find out moreDisclaimer - Property reference 174bf86b-bd83-4c3c-8fdd-a3b1ae566aec. The information displayed about this property comprises a property advertisement. Rightmove.co.uk makes no warranty as to the accuracy or completeness of the advertisement or any linked or associated information, and Rightmove has no control over the content. This property advertisement does not constitute property particulars. The information is provided and maintained by Sutherland Reay, New Mills. Please contact the selling agent or developer directly to obtain any information which may be available under the terms of The Energy Performance of Buildings (Certificates and Inspections) (England and Wales) Regulations 2007 or the Home Report if in relation to a residential property in Scotland.
*This is the average speed from the provider with the fastest broadband package available at this postcode. The average speed displayed is based on the download speeds of at least 50% of customers at peak time (8pm to 10pm). Fibre/cable services at the postcode are subject to availability and may differ between properties within a postcode. Speeds can be affected by a range of technical and environmental factors. The speed at the property may be lower than that listed above. You can check the estimated speed and confirm availability to a property prior to purchasing on the broadband provider's website. Providers may increase charges. The information is provided and maintained by Decision Technologies Limited. **This is indicative only and based on a 2-person household with multiple devices and simultaneous usage. Broadband performance is affected by multiple factors including number of occupants and devices, simultaneous usage, router range etc. For more information speak to your broadband provider.
Map data ©OpenStreetMap contributors.





