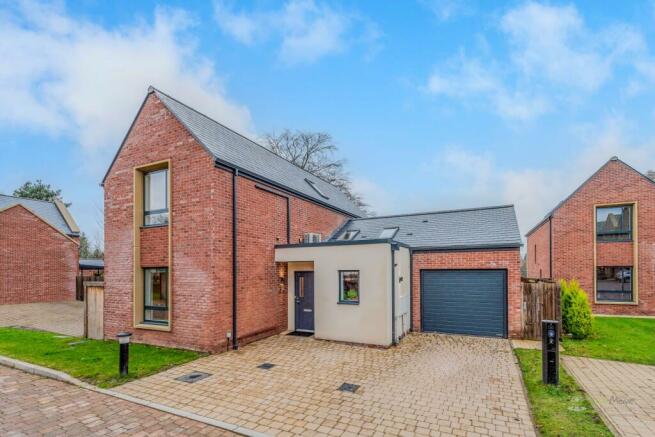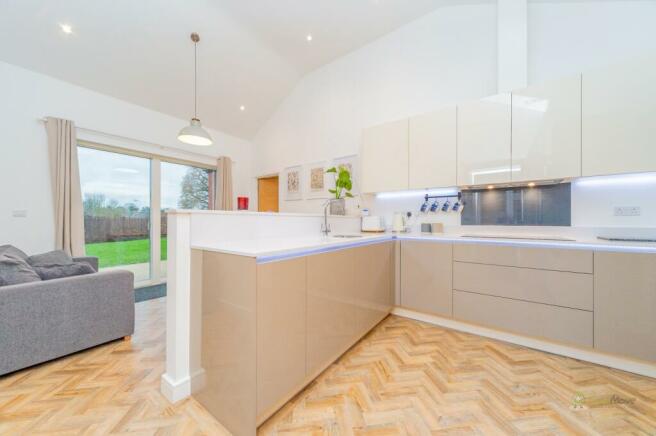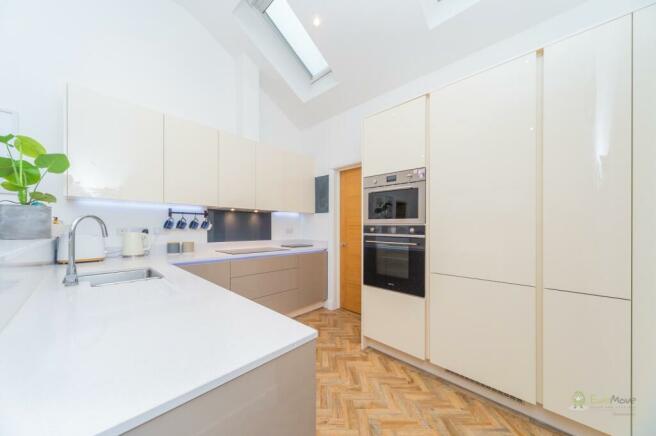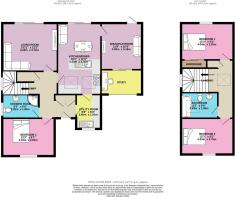Headmasters Row, Radbrook Village, SY3 9

- PROPERTY TYPE
Detached
- BEDROOMS
3
- BATHROOMS
2
- SIZE
Ask agent
- TENUREDescribes how you own a property. There are different types of tenure - freehold, leasehold, and commonhold.Read more about tenure in our glossary page.
Freehold
Key features
- STUNNING 3-BED DETACHED HOME | Presented with Pride
- FANTASTIC REAR GARDEN | With Private and Open Outlook
- HIGH SPECIFICATION | Including Underfloor Heating, and Automatic Rain Sensing Windows
- ENTERTAIN IN STYLE | Stunning Kitchen Diner with Granite Worktops and SMEG Appliances
- RADBROOK VILLAGE | A stunning Development by Floreat Homes
- CONVENIENT LOCATION | Nearby Amenities and Highly Regarded Schools
- PARKING | Driveway for 2 cars
- PEACE OF MIND | 6+ Years remaining on NHBC Warranty
- ENERGY EFFICIENT | EPC Rating B
- * VIDEO TOUR *** NO ONWARD CHAIN *
Description
A STUNNING HOME THAT IS FINISHED TO A HIGH SPECIFICATION WITH A PARTICULARLY PRIVATE AND LARGE GARDEN
This beautifully presented home was completed in 2020 by reputable local developers, Floreat Homes.
This particular home boasts a blend of energy efficiency (EPC Rating B) and luxurious finishes. It features zoned underfloor heating, intuitive rain-sensing Velux windows, and premium LVT flooring among its many modern comforts.
The kitchen is adorned with elegant quartz countertops and high-end integrated SMEG appliances, perfect for honing your culinary skills while your guests enjoy the dining space that offers lovely views across the garden.
The spacious living room is the perfect retreat for cosy evenings and, just like the kitchen diner – this room also enjoys lovely leafy views across the garden.
The current owners have thoughtfully converted the garage into a snug / family room, complete with a separate office area. However it could be easily converted back to a fully functioning garage if desired.
Each of the three ample bedrooms accommodates a double bed with ease. There are also spacious (and rather stylish) bathrooms on both floors.
One of the Largest Gardens in Radbrook Village
The expansive rear garden stands out as a highlight of this home because of its significant size, privacy and lovely outlook. This is something quite rare on modern developments and it's a feature of this home that the owners absolutely adore and will sorely miss!
A Highly Sought-After Location
Nestled on the outskirts of Shrewsbury's bustling, historical town centre, Radbrook Village is just a mile from the Quarry Park. It enjoys the convenience of nearby amenities which include supermarkets, convenience stores, GP surgeries, takeaways and more.
The location is also very well known for its proximity to highly regarded primary, secondary and private schooling.
However, if you also enjoy stretching your legs, then you will also be pleased to know there are a number of green spaces to enjoy around the area including the Radbrook Nature Reserve.
We hope that these particulars convey just how special this home is but, in all honesty, – it needs to be viewed in person to fully appreciate all that is on offer.
Please read on for further details of each room and be sure to review the floor plans. Then get in touch with Ewemove Estate Agents in Shrewsbury to discuss further.
Loft and Outside Storage: There is convenient access (via drop-down ladder) to the boarded loft area above the family room (prev. garage). There is also undercover storage to the side of the property.
Fibre Broadband: FTTP (Fibre to the Property). Vendors advise speed in the region of 990 Mbps.
Grounds Maintenance: There is an annual charge of approximately £70 to cover estate ground and road maintenance.
Entrance Hall
With access to a useful double storage cupboard with further doors leading to the kitchen/dining room, utility room, living room, bedroom 3 and downstairs shower room. Stairs ascending to the first floor with access to a further storage cupboard below. Luxury wood effect vinyl tiles throughout the ground floor.
Living Room
4.25m x 3.72m - 13'11" x 12'2"
With Velfac sliding patio doors leading to the rear garden. Wood-effect luxury vinyl tiles.
Kitchen / Dining Room
3.35m x 5.5m - 10'12" x 18'1"
Hatt kitchen comprosied of a range of two-tone cream wall and base units with fitted quartz worktops. Inset stainless steel sink unit with grooved drainer and mixer tap. Integrated eye-level SMEG double oven, large SMEG induction hob with glass splash back and extractor unit above. Integrated SMEG fridge-freezer and SMEG dishwasher. LED under-counter lights with further lighting set below the wall units. Dual auto-closing / rain-sensing Velux skylights above the kitchen area. Open plan to the dining area with plenty of room for dining furniture and seating. Sliding Velfac patio doors leading to the rear garden. Wood-effect luxury vinyl tiles. Further doors giving access to the snug/playroom and utility room.
Utility Room
1.91m x 2.65m - 6'3" x 8'8"
Access via the kitchen and the entrance hall. With further fitted units and worktop space. Sink and drainer unit with mixer tap set below a window to the front aspect. Space and plumbing for further white goods.
Bedroom 3
4.04m x 2.92m - 13'3" x 9'7"
Downstairs double bedroom with a window to the front aspect. Wood-effect luxury vinyl tiles.
Shower Room
2.83m x 1.83m - 9'3" x 6'0"
Fully tiled. Grohe sanitary ware with a corner shower unit and Grohe push-button mixer shower, hand basin with storage unit below and WC. Vitra wall cabinet w/ LED mirror. Heated towel radiator. Window to the side aspect.
Snug / Playroom
3.16m x 3.59m - 10'4" x 11'9"
Formally the garage, this room has been converted to provide additional space for the family to enjoy. Accessed via the kitchen/dining room with a further door giving access to the rear garden. Sliding doors provide access to the office space.Please note: This room could be converted back to what was a larger than standard garage.
Study
3.16m x 1.91m - 10'4" x 6'3"
Formally part of the garage. The tracks have been remove for the overhead roller door (which has built-in insulation). These have been stored in the loft in case needed in future.
First Floor Landing
With access to an airing cupboard, bedrooms 1 and 2 and the family bathroom. Skylight above.
Bedroom 1
4.04m x 2.83m - 13'3" x 9'3"
High lofted ceiling. With built-in wardrobe with sliding doors. Window to the rear aspect.
Bedroom 2
4.04m x 2.79m - 13'3" x 9'2"
High lofted ceiling. Window to the front aspect. Fitted with Daikin PREFERA 2.5kW AC system.
Bathroom
2.83m x 1.98m - 9'3" x 6'6"
Fully tiled. Grohe sanitary ware with a white bathroom suite comprising P-Shaped bath with Grohe push-button mixer shower over, hand basin with storage below and a WC. Vitra wall cabinet w/ LED mirror. Heated towel rail. Tiled flooring. Rain-sensing auto-closing Velux Skylight.
Council TaxA payment made to your local authority in order to pay for local services like schools, libraries, and refuse collection. The amount you pay depends on the value of the property.Read more about council tax in our glossary page.
Band: E
Headmasters Row, Radbrook Village, SY3 9
NEAREST STATIONS
Distances are straight line measurements from the centre of the postcode- Shrewsbury Station1.4 miles
About the agent
EweMove, Covering West Midlands
Cavendish House Littlewood Drive, West 26 Industrial Estate, Cleckheaton, BD19 4TE

EweMove are one of the UK's leading estate agencies thanks to thousands of 5 Star reviews from happy customers on independent review website Trustpilot. (Reference: November 2018, https://uk.trustpilot.com/categories/real-estate-agent)
Our philosophy is simple: the customer is at the heart of everything we do.
Our agents pride themselves on providing an exceptional customer experience, whether you are a vendor, landlord, buyer or tenant.
EweMove embrace the very latest techn
Notes
Staying secure when looking for property
Ensure you're up to date with our latest advice on how to avoid fraud or scams when looking for property online.
Visit our security centre to find out moreDisclaimer - Property reference 10406741. The information displayed about this property comprises a property advertisement. Rightmove.co.uk makes no warranty as to the accuracy or completeness of the advertisement or any linked or associated information, and Rightmove has no control over the content. This property advertisement does not constitute property particulars. The information is provided and maintained by EweMove, Covering West Midlands. Please contact the selling agent or developer directly to obtain any information which may be available under the terms of The Energy Performance of Buildings (Certificates and Inspections) (England and Wales) Regulations 2007 or the Home Report if in relation to a residential property in Scotland.
*This is the average speed from the provider with the fastest broadband package available at this postcode. The average speed displayed is based on the download speeds of at least 50% of customers at peak time (8pm to 10pm). Fibre/cable services at the postcode are subject to availability and may differ between properties within a postcode. Speeds can be affected by a range of technical and environmental factors. The speed at the property may be lower than that listed above. You can check the estimated speed and confirm availability to a property prior to purchasing on the broadband provider's website. Providers may increase charges. The information is provided and maintained by Decision Technologies Limited. **This is indicative only and based on a 2-person household with multiple devices and simultaneous usage. Broadband performance is affected by multiple factors including number of occupants and devices, simultaneous usage, router range etc. For more information speak to your broadband provider.
Map data ©OpenStreetMap contributors.




