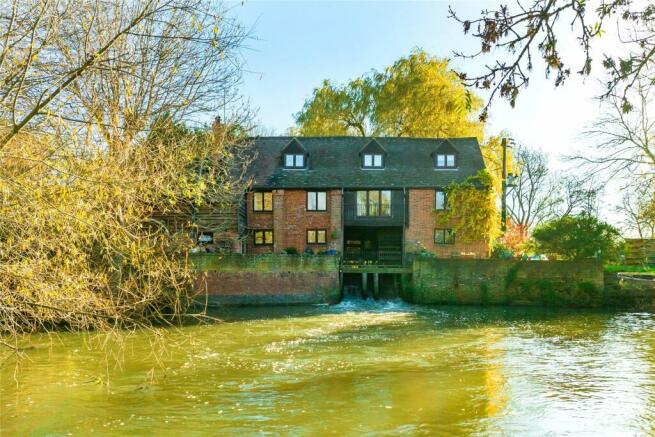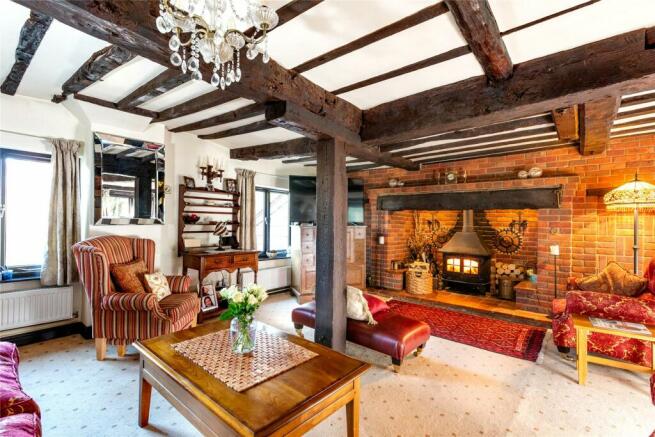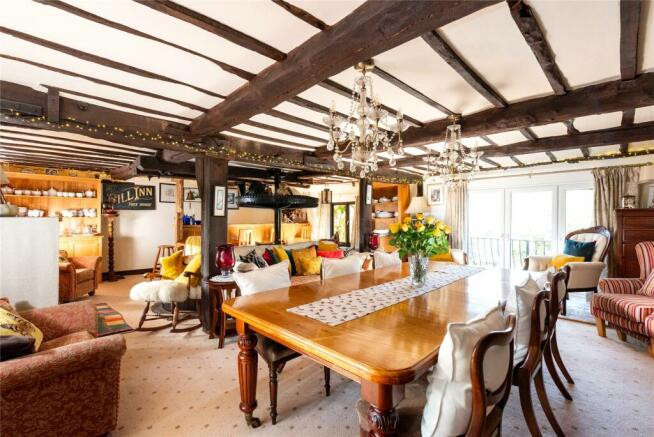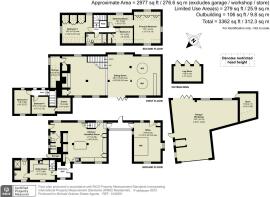
Old Linslade Road, Heath and Reach, Leighton Buzzard, Bedfordshire, LU7

- PROPERTY TYPE
Detached
- BEDROOMS
5
- BATHROOMS
2
- SIZE
2,977 sq ft
277 sq m
- TENUREDescribes how you own a property. There are different types of tenure - freehold, leasehold, and commonhold.Read more about tenure in our glossary page.
Freehold
Key features
- Converted former water mill set on the River Ouzel
- Five Bedrooms; two bath or shower rooms
- Farmhouse kitchen/breakfast room, utility room
- First floor dining family room and sitting room
- Garage/workshop/store, log store
- Many original features
- 6.2 acres of land with countryside views
- Fishing rights on the River Ouzel
Description
On the ground floor there is an entrance hall, a kitchen/ breakfast room, a utility room, an office, a shower room, a boiler room and a cloakroom. The main first floor measures over 49 ft. and is divided into two areas with a dining/family room in the first and a sitting room in the second. Stairs from the dining/family room lead to three bedrooms and a bathroom on the second floor while stairs from the utility room lead to two further bedrooms on the first floor.
.
About the House
The property is on a plot of about 6.2 acres, in a peaceful rural location just outside the village of Heath and Reach with views north and south along the Ouzel valley and to the east towards the greensand ridge by Leighton Buzzard. It is set well back from the road in a screened and private location and yet is only 6 minutes’ drive from amenities in Leighton Buzzard which include commuter trains to London in just 30 minutes. Milton Keynes, which has one of the largest covered shopping centres in Europe as well as a theatre, cinemas, a ski slope and other leisure activities, is about 20 minutes’ drive.
History and Heritage
The property is a converted water mill which straddles the river Ouzel. There have been mentions of a mill in the location since the Domesday book but the Grade listing report dates the current building to the 17th century with later additions. It is built of grey and red brick under a clay tile roof and has a timber frame which is visible on the right hand elevation. Notes on a previous auction sale describe the Mill as being in use as a “commercial concern up to 1965.” It was auctioned in June 1979 with planning permission for conversion and has been a domestic dwelling since then. The property has period features including exposed beams and timbers and fireplaces and references its history by making a feature of some of the mill machinery which remains in place.
Riparian Rights
The property includes the Riparian Rights to the Ouzel and its tributaries together with all water rights and fishing rights which were described in the auction notes as “some 600 yards of double bank fishing and 600 yards of single bank fishing.”
Ground Floor
One entrance hall at the front has a slate tiled floor and access to the cloakroom which has a two piece suite and a door to the boiler room. This hall is open plan to the kitchen/breakfast room. The other hall, at the rear, has a shelved alcove, space for an upright fridge and freezer and access to the kitchen/breakfast room and the utility room.
Kitchen/Breakfast Room
The kitchen/breakfast room measures over 21 ft. by 19 ft. and has slate flooring and dual aspect windows with views over the mill pond and river. One of the windows in the breakfast area has a window seat with fitted storage below, and the remains of an original water wheel is framed by a built-in dresser unit with shelves and glazed display cupboards. There is space for a breakfast table to seat at least six. The kitchen has a range of handmade units which include display shelving and plate racks, a larder cupboard, and a central island all with granite work surfaces which incorporate a butlers sink. Integrated appliances include a dishwasher, a fridge, a freezer, and a dual fuel range cooker with a six ring gas hob in a brick chimney recess.
Utility Room and Shower Room
The utility room has dual aspect windows, a range of base and wall units, a stainless steel sink, and space and plumbing for a washing machine and tumble dryer. The ground floor shower room has marble tiling, feature brick walls, a walk-in shower, a Sanitan washbasin and a WC.
Home Office
Steps up and a door from the breakfast area leads to a glazed walkway bridging the river, with views of original mill machinery and access to a further ground floor room which is currently used as a home office. It retains original, but now non functional, mill machinery and there is built-in storage, and space for desks. There are windows to all four sides and a door which gives independent access to the drive without having to go through the house.
Principal Reception Rooms
Stairs from the kitchen/breakfast room lead into the dining/family room which has double glazed, dual aspect windows as well as glazed doors leading to a Juliet balcony overlooking the river. There are exposed beams and timbers, and two original millers’ stones have been retained as a feature, one of which is currently used as a coffee table. The room has space for a formal dining table and chairs, as well as sofas and armchairs, and at one end of the room there is a fitted bar with an oak surface. Steps down lead to the sitting room which also has dual aspect windows with views over the mill pond and river. A feature brick inglenook fireplace has a tiled hearth and houses a lob burning stove. There is a built-in log store on one side of the fireplace and a built-in broom cupboard on the other side. There is also access to a walk-in storage cupboard in the eaves.
Principal Bedrooms and Bathroom
Stairs from the dining/family room lead to the second floor where there are three bedrooms and a family bathroom which has a refitted panel bath, a Sanitan washbasin, a bidet and a WC. The principal bedroom is accessed via a dressing room and has a range of eaves storage cupboards and triple aspect windows with views over countryside and paddocks. The second bedroom has dual aspect windows and a range of built-in wardrobes. The third bedroom overlooks the river and has a built-in cupboard. It is currently being used as a walk-in wardrobe but it could be used as a nursery or there is scope to convert it into an en suite for the principal bedroom if desired and subject to the necessary consents.
Other Bedrooms and Annexe Potential
Stairs from the utility room lead to two first floor bedrooms, one of which has access to an eaves storage cupboard. If desired, there is scope to create a self-contained annexe in this area comprising the ground floor shower room, the utility room which would become a kitchen/breakfast room, and the two bedrooms above, one of which could be used instead as a sitting room. The annexe could be accessed via the main house or could have independent access via the terrace in the garden. It would work well for extended family, as a guest suite or for staff if required.
Outbuildings
Attached to one side of the property is an L-shaped outbuilding which measures over 35 ft. by nearly 31 ft. and has a separate adjoining store room. The main area is currently used as a workshop but there is access to use it for garaging if required. Alternatively, the space has potential to be converted into additional accommodation such as a games room or gym if desired and subject to any necessary consents. The property also has a second store room which is behind the boiler room and is accessed from the garden, and a detached log store.
Outside
A long tree lined drive leads to an extensive gravel parking area and continues to the main mill and outbuilding where there is additional parking. The rear garden is partially enclosed by a stone wall and sides onto the river with steps down to a lawned garden. There are two paved terraces for al fresco entertaining. The terraces overlook the mill pond and are linked by a bridge with a view of the water wheel. The rest of the plot is mainly paddocks, which are divided into two areas following the course of the river.
Situation and Schooling
The village of Heath and Reach has a Co-op convenience store, two hotels, and St Leonard’s VA Lower school which is rated Outstanding by Ofsted. The village is in catchment for Vandyke Upper School in Leighton Buzzard and private schools include MK Preparatory School, Swanbourne House School and The Grove Independent School. Central Milton Keynes (12 miles) has shopping, theatres and Xscape, also bars and restaurants. Leisure facilities include Stockgrove and Rushmere Country Parks and Woburn Golf Club.
Brochures
Web Details- COUNCIL TAXA payment made to your local authority in order to pay for local services like schools, libraries, and refuse collection. The amount you pay depends on the value of the property.Read more about council Tax in our glossary page.
- Band: H
- PARKINGDetails of how and where vehicles can be parked, and any associated costs.Read more about parking in our glossary page.
- Yes
- GARDENA property has access to an outdoor space, which could be private or shared.
- Yes
- ACCESSIBILITYHow a property has been adapted to meet the needs of vulnerable or disabled individuals.Read more about accessibility in our glossary page.
- Ask agent
Energy performance certificate - ask agent
Old Linslade Road, Heath and Reach, Leighton Buzzard, Bedfordshire, LU7
NEAREST STATIONS
Distances are straight line measurements from the centre of the postcode- Leighton Buzzard Station1.1 miles
- Fenny Stratford Station4.9 miles
- Bow Brickhill Station5.0 miles
About the agent
Established for over 50 years, Michael Graham has a long heritage of assisting buyers, sellers, landlords and tenants to successfully navigate the property market. With fourteen offices covering Milton Keynes and the surrounding villages as well as the neighbouring areas of Buckinghamshire, Bedfordshire, Cambridgeshire, Hertfordshire, Northamptonshire, Leicestershire, Warwickshire and Oxfordshire, we have access to some of the region's most desirable town and country homes
Give Your HomIndustry affiliations


Notes
Staying secure when looking for property
Ensure you're up to date with our latest advice on how to avoid fraud or scams when looking for property online.
Visit our security centre to find out moreDisclaimer - Property reference MKC080227. The information displayed about this property comprises a property advertisement. Rightmove.co.uk makes no warranty as to the accuracy or completeness of the advertisement or any linked or associated information, and Rightmove has no control over the content. This property advertisement does not constitute property particulars. The information is provided and maintained by Michael Graham, Milton Keynes. Please contact the selling agent or developer directly to obtain any information which may be available under the terms of The Energy Performance of Buildings (Certificates and Inspections) (England and Wales) Regulations 2007 or the Home Report if in relation to a residential property in Scotland.
Auction Fees: The purchase of this property may include associated fees not listed here, as it is to be sold via auction. To find out more about the fees associated with this property please call Michael Graham, Milton Keynes on 01908 103694.
*Guide Price: An indication of a seller's minimum expectation at auction and given as a “Guide Price” or a range of “Guide Prices”. This is not necessarily the figure a property will sell for and is subject to change prior to the auction.
Reserve Price: Each auction property will be subject to a “Reserve Price” below which the property cannot be sold at auction. Normally the “Reserve Price” will be set within the range of “Guide Prices” or no more than 10% above a single “Guide Price.”
*This is the average speed from the provider with the fastest broadband package available at this postcode. The average speed displayed is based on the download speeds of at least 50% of customers at peak time (8pm to 10pm). Fibre/cable services at the postcode are subject to availability and may differ between properties within a postcode. Speeds can be affected by a range of technical and environmental factors. The speed at the property may be lower than that listed above. You can check the estimated speed and confirm availability to a property prior to purchasing on the broadband provider's website. Providers may increase charges. The information is provided and maintained by Decision Technologies Limited. **This is indicative only and based on a 2-person household with multiple devices and simultaneous usage. Broadband performance is affected by multiple factors including number of occupants and devices, simultaneous usage, router range etc. For more information speak to your broadband provider.
Map data ©OpenStreetMap contributors.





