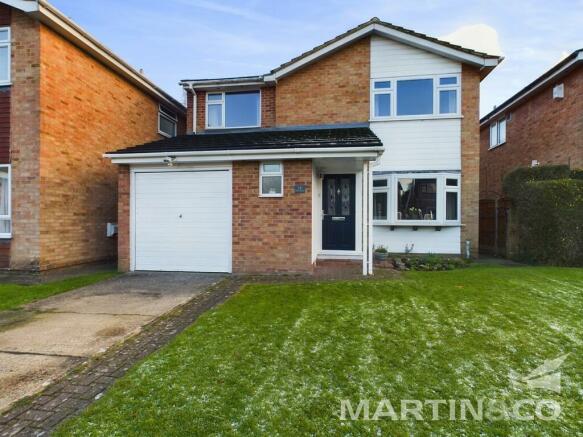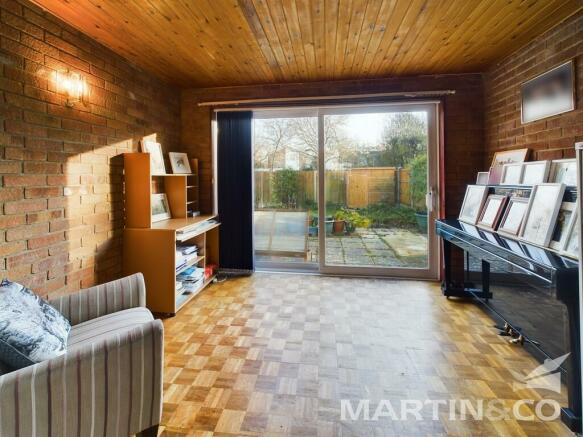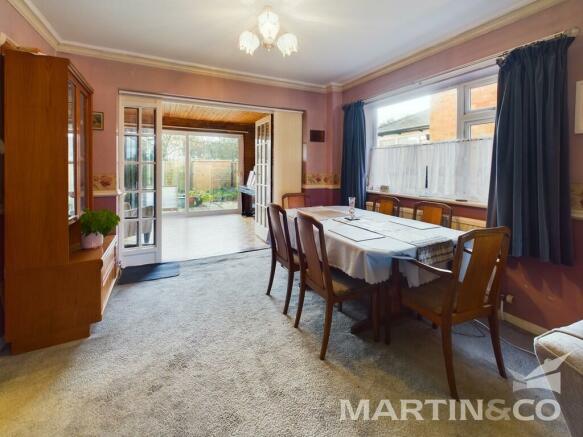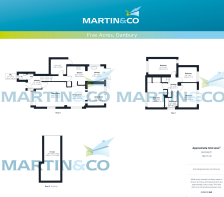Five Acres, Danbury

- PROPERTY TYPE
Detached
- BEDROOMS
4
- BATHROOMS
2
- SIZE
Ask agent
- TENUREDescribes how you own a property. There are different types of tenure - freehold, leasehold, and commonhold.Read more about tenure in our glossary page.
Freehold
Key features
- NO ONWARD CHAIN
- FOUR BEDROOM DETACHED HOUSE
- TWO STOREY EXTENSION
- THROUGH LOUNGE & DINER
- GARDEN ROOM
- KITCHEN BREAKFAST ROOM
- STUDY/ UTILITY ROOM
- SOUTHERLY ASPECT REAR GARDEN
- DRIVEWAY AND GARAGE
- CLOSE TO SCHOOL AND SHOPS
Description
WC 4' 7" x 3' 5" (1.4m x 1.04m)
LIVING ROOM 16' 0" x 12' 11" (4.88m x 3.94m)
DINING ROOM 9' 10" x 11' 0" (3m x 3.35m)
LIVING ROOM 9' 1" x 11' 3" (2.77m x 3.43m)
KITCHEN 9' 11" x 9' 11" (3.02m x 3.02m)
KITCHEN 9' 0" x 8' 7" (2.74m x 2.62m)
LANDING 5' 0" x 7' 0" (1.52m x 2.13m)
BEDROOM ONE 15' 2" x 8' 5" (4.62m x 2.57m)
BEDROOM TWO 10' 0" x 12' 11" (3.05m x 3.94m)
BEDROOM THREE 9' 2" x 13' 0" (2.79m x 3.96m)
BEDROOM FOUR 9' 8" x 8' 2" (2.95m x 2.49m)
BATHROOM 6' 8" x 8' 8" (2.03m x 2.64m)
GARAGE 16' 4" x 8' 11" max (4.98m x 2.72m max)
GENERAL DESCRIPTION Offered with NO ONWARD CHAIN, situated at the conclusion of a pleasant cul-de-sac on the outskirts of Danbury and Bicknacre villages, this extended four-bedroom detached house provides generous living spaces with the potential for modernization and reconfiguration to suit the needs of a growing family.
The property enjoys a spacious entrance hall with useful recess for coats and shoe storage, with adjacent convenient cloakroom wc. The hall provides access into the lounge area highlighted by a central catalytic gas coal effect fire. This space seamlessly transitions into the dining room, featuring glazed double doors opening to a garden room adorned with parquet wood flooring and sliding patio doors that reveal the southerly aspect rear garden.
Adjacent to the dining room is a spacious fitted kitchen with a breakfast area and French doors that lead to the southerly aspect rear garden. Subject to planning approval and building regulations, these spaces could be combined, creating a vast open plan kitchen-dining area across the rear of the property that opens seamlessly into the rear garden. A small lobby/pantry area behind the kitchen provides access to an additional room suitable for a study or conversion into a utility room, with a useful door leading to the rear garden.
Upstairs, four well-proportioned bedrooms await, with one front bedroom forming part of the extension, providing space for bedroom furniture and a study desk, perfect for student homework or remote working. The adjacent front bedroom features deep cupboards extending over the stairs. The landing leads to a family bathroom equipped with an enclosed panel bath with a wall-mounted shower over, wc, and wash hand basin.
The rear of the property reveals a southerly aspect rear garden featuring a high-quality timber shed that will remain. A patio area invites enjoyment of the summer sunshine, al fresco dining and entertaining, while the rest of the garden is laid to lawn with flower bed borders. A timber gated access on the side provides access to the front.
The frontage is set back from the road, featuring a lawn area, a driveway providing off-road parking, and access to the garage via an up-and-over door. The garage, benefiting from power and lighting, presents an opportunity for extension (subject to planning permission) as it is integral with the house.
All main services, including water, gas, and mains sewerage, are connected. The property enjoys close proximity to the local school, shopping parade, and bus staging points, with bridleways and footpaths nearby for those who appreciate walking, running, cycling, and horse riding.
EPC rating D
- COUNCIL TAXA payment made to your local authority in order to pay for local services like schools, libraries, and refuse collection. The amount you pay depends on the value of the property.Read more about council Tax in our glossary page.
- Band: E
- PARKINGDetails of how and where vehicles can be parked, and any associated costs.Read more about parking in our glossary page.
- Garage
- GARDENA property has access to an outdoor space, which could be private or shared.
- Yes
- ACCESSIBILITYHow a property has been adapted to meet the needs of vulnerable or disabled individuals.Read more about accessibility in our glossary page.
- Ask agent
Five Acres, Danbury
NEAREST STATIONS
Distances are straight line measurements from the centre of the postcode- South Woodham Ferrers Station3.4 miles
- North Fambridge Station5.3 miles
About the agent
As a family business, we've upheld the father and son legacy from 2008, infusing family values with professional expertise. Our goal is to make moving and property management simpler and more efficient, without sacrificing quality.
Our team, with over 60 years combined experience in real estate, offers comprehensive knowledge of the local market, enhanced by the latest industry tools and technology. This blend of experience and innovation allows us to provide exceptional advice and cust
Notes
Staying secure when looking for property
Ensure you're up to date with our latest advice on how to avoid fraud or scams when looking for property online.
Visit our security centre to find out moreDisclaimer - Property reference 100524010741. The information displayed about this property comprises a property advertisement. Rightmove.co.uk makes no warranty as to the accuracy or completeness of the advertisement or any linked or associated information, and Rightmove has no control over the content. This property advertisement does not constitute property particulars. The information is provided and maintained by Martin & Co, Chelmsford. Please contact the selling agent or developer directly to obtain any information which may be available under the terms of The Energy Performance of Buildings (Certificates and Inspections) (England and Wales) Regulations 2007 or the Home Report if in relation to a residential property in Scotland.
*This is the average speed from the provider with the fastest broadband package available at this postcode. The average speed displayed is based on the download speeds of at least 50% of customers at peak time (8pm to 10pm). Fibre/cable services at the postcode are subject to availability and may differ between properties within a postcode. Speeds can be affected by a range of technical and environmental factors. The speed at the property may be lower than that listed above. You can check the estimated speed and confirm availability to a property prior to purchasing on the broadband provider's website. Providers may increase charges. The information is provided and maintained by Decision Technologies Limited. **This is indicative only and based on a 2-person household with multiple devices and simultaneous usage. Broadband performance is affected by multiple factors including number of occupants and devices, simultaneous usage, router range etc. For more information speak to your broadband provider.
Map data ©OpenStreetMap contributors.




