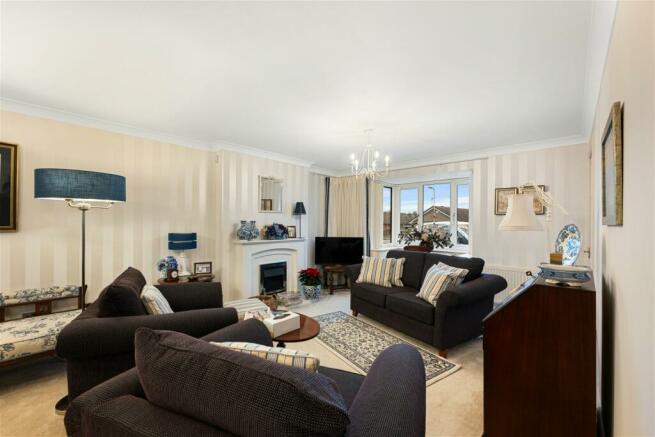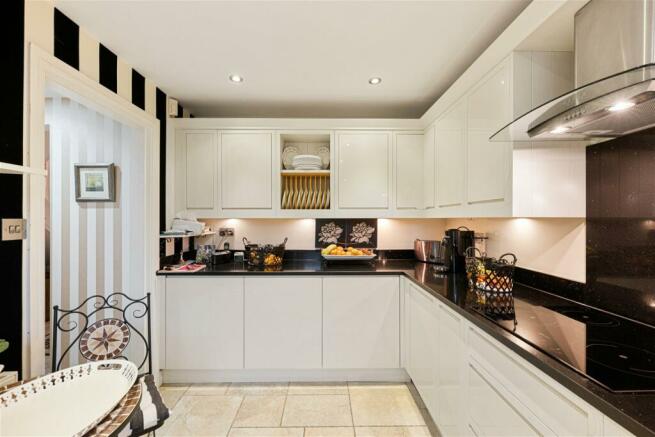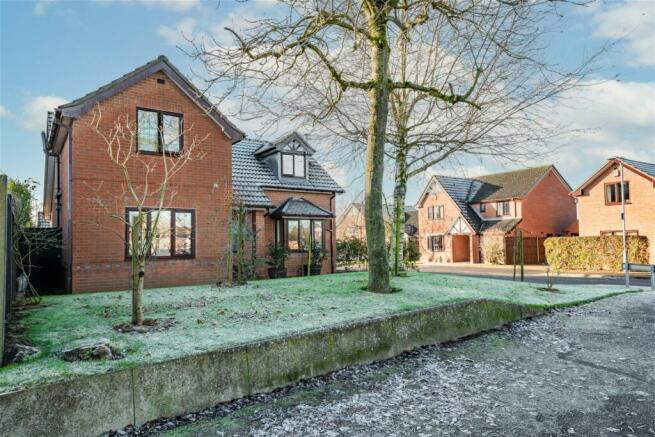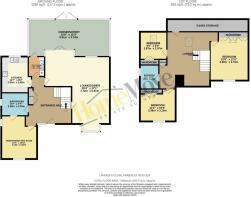Laverock Close, Kimberley, Nottingham, NG16 2QX

- PROPERTY TYPE
Detached
- BEDROOMS
4
- BATHROOMS
2
- SIZE
Ask agent
- TENUREDescribes how you own a property. There are different types of tenure - freehold, leasehold, and commonhold.Read more about tenure in our glossary page.
Ask agent
Key features
- Detached
- Two Bathrooms
- Open Plan Lounge / Diner
- Fully Double Glazed & Gas Central Heated
- Three / Four Bedrooms
- Conservatory
- Off Street Parking & Garage
- EPC - D
Description
Introducing Laverock Close, a stunning and versatile 3/4 bedroom detached home located in the highly sought-after area of Kimberley. This exceptional property, built in 2002, sits on a generous plot of approximately 0.13 acres, offering ample space both inside and out.
As you step into the property, you are greeted by a spacious and welcoming entrance hall, featuring a staircase that leads to the first floor. From here, you have access to the various rooms on the ground floor, including the lounge/diner, sitting room/bedroom, ground floor bathroom, cloak cupboard, and inner hall.
The lounge/diner is a truly impressive space, stretching over 25ft in length and 17ft in width. This open-plan area provides a fantastic social space for entertaining guests or spending quality time with family. The room is flooded with natural light, thanks to the large windows that overlook the front and rear gardens. A log burner adds a cozy touch during the colder months, creating a warm and inviting atmosphere.
Adjacent to the lounge/diner is the sitting room/bedroom, which offers versatility and can be used as an additional bedroom or a separate sitting area. This room benefits from a door that leads through to the ground floor bathroom, creating a convenient jack and Jill style en-suite if desired.
The ground floor bathroom is beautifully appointed and features a bath, separate shower, wash hand basin, and WC. It is tastefully decorated and finished to a high standard, providing a luxurious space for relaxation.
The inner hall provides access to the breakfast kitchen, utility room, and conservatory. The breakfast kitchen is a chef's dream, equipped with a range of eye-catching and practical units with flush fit doors. It boasts a ceramic sink with a drainer and is fitted with Neff appliances, including an induction hob, oven, and microwave. The kitchen also benefits from an integrated dishwasher and a sun tube, which floods the room with natural light, creating a bright and airy atmosphere.
The utility area is conveniently located off the kitchen and offers plumbing for a washing machine and space for a double fridge freezer. From here, a double glazed door leads to the conservatory, which spans over 22ft in width. This impressive space provides a wonderful area for relaxation and enjoyment, with its glass roof, windows, and French doors that open onto the rear garden.
Moving upstairs, the first floor landing exudes a gallery-style feel, with its openness and abundance of natural light. The landing provides access to the three bedrooms and the first-floor bathroom. Bedrooms 1 and 2 are located at the front of the house and feature fitted wardrobes, providing ample storage space. Bedroom 3 is situated at the rear of the property and also includes fitted wardrobes. All three bedrooms are well-proportioned and offer a comfortable and peaceful retreat.
The first-floor bathroom is tastefully designed and features a walk-in shower, wash hand basin, and WC. It is a stylish and contemporary space, perfect for starting the day refreshed and revitalized.
Eaves storage can be accessed from the landing, providing additional storage space within the property, ideal for keeping belongings organized and out of sight.
Outside, the front of the property features a well-maintained and laid lawn garden, creating an attractive and welcoming entrance. A driveway provides off-road parking for multiple vehicles. To the rear, you will find an enclosed low maintenance garden, offering privacy and tranquility. The rear gate provides convenient access to the larger drive and garage, which features an up and over door and is equipped with power.
This exceptional property is being sold with no onward chain, making it an ideal opportunity for those looking to move quickly. It would suit a growing family seeking a spacious and well-appointed home, close to local amenities, public transport links, and reputable schools.
If you would like more information or to arrange a viewing of this remarkable property, please don't hesitate to contact us. We would be delighted to assist you in securing your dream home in Kimberley.
Situation:
NG16 provides the perfect balance between family living and community, set a short distance from Nottingham Centre and only minutes away from junction 26 of the M1 Motorway and other key transport links including the A610. Other benefits include amenities such as doctor and dental surgeries, a range of shops including a hairdressers, 24 hour supermarkets, dry cleaners, library, leisure centre, community centre and schooling; for admissions please refer to: Nottinghamshire.gov.uk
General Information:
Tenure: Freehold. Local Authority: Gedling Borough Council. The agency website indicates Tax band: E. Energy Rating: D.
Ben Sales, HomeMove Nottinghamshire:
Ben joined the HomeMove Group as an independent Partner Agent in 2020 after previously managing a fast-paced high street branch in Central Nottingham for 10+ years. Ben has quickly established himself as a key player within the Nottingham property market and has cemented his brand within the local area. If you’re thinking of moving home within Nottinghamshire, please get in touch.
- COUNCIL TAXA payment made to your local authority in order to pay for local services like schools, libraries, and refuse collection. The amount you pay depends on the value of the property.Read more about council Tax in our glossary page.
- Ask agent
- PARKINGDetails of how and where vehicles can be parked, and any associated costs.Read more about parking in our glossary page.
- Garage,Off street
- GARDENA property has access to an outdoor space, which could be private or shared.
- Yes
- ACCESSIBILITYHow a property has been adapted to meet the needs of vulnerable or disabled individuals.Read more about accessibility in our glossary page.
- Ask agent
Laverock Close, Kimberley, Nottingham, NG16 2QX
NEAREST STATIONS
Distances are straight line measurements from the centre of the postcode- Ilkeston Station1.8 miles
- Phoenix Park Tram Stop2.3 miles
- Cinderhill Tram Stop2.5 miles
About the agent
HomeMove Estate Agents LTD, Covering East Midlands
HomeMove Estate Agents Unit 2, Cottage Farm, Mears Ashby Road, Sywell, Northampton NN6 0BJ

HomeMove are an experienced network of local property experts offering Estate Agency services across Northamptonshire, Leicestershire, Nottinghamshire, Lincolnshire and Warwickshire.
Our independent Partner Agents offer a blend of traditional and modern methods to help sell your property whilst priding themselves on their extensive experience and local market knowledge. Our Partner Agents are backed by a Head Office team who provide sales progression, marketing and compliance support.<
Notes
Staying secure when looking for property
Ensure you're up to date with our latest advice on how to avoid fraud or scams when looking for property online.
Visit our security centre to find out moreDisclaimer - Property reference S814806. The information displayed about this property comprises a property advertisement. Rightmove.co.uk makes no warranty as to the accuracy or completeness of the advertisement or any linked or associated information, and Rightmove has no control over the content. This property advertisement does not constitute property particulars. The information is provided and maintained by HomeMove Estate Agents LTD, Covering East Midlands. Please contact the selling agent or developer directly to obtain any information which may be available under the terms of The Energy Performance of Buildings (Certificates and Inspections) (England and Wales) Regulations 2007 or the Home Report if in relation to a residential property in Scotland.
*This is the average speed from the provider with the fastest broadband package available at this postcode. The average speed displayed is based on the download speeds of at least 50% of customers at peak time (8pm to 10pm). Fibre/cable services at the postcode are subject to availability and may differ between properties within a postcode. Speeds can be affected by a range of technical and environmental factors. The speed at the property may be lower than that listed above. You can check the estimated speed and confirm availability to a property prior to purchasing on the broadband provider's website. Providers may increase charges. The information is provided and maintained by Decision Technologies Limited. **This is indicative only and based on a 2-person household with multiple devices and simultaneous usage. Broadband performance is affected by multiple factors including number of occupants and devices, simultaneous usage, router range etc. For more information speak to your broadband provider.
Map data ©OpenStreetMap contributors.




