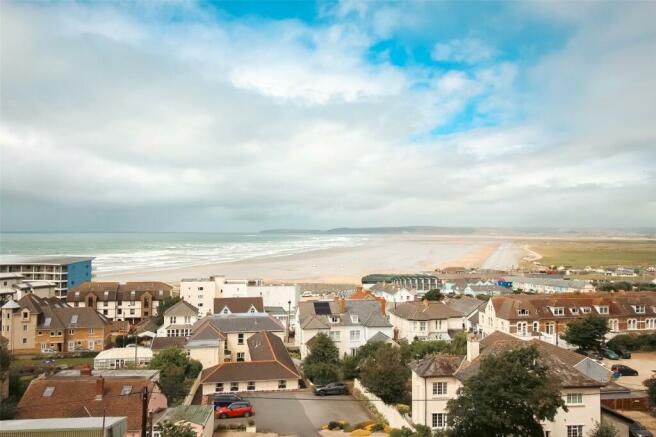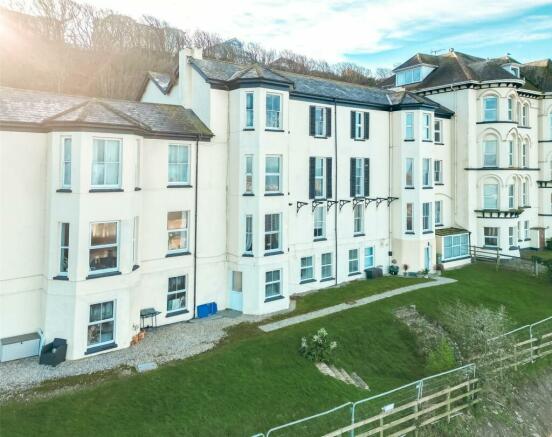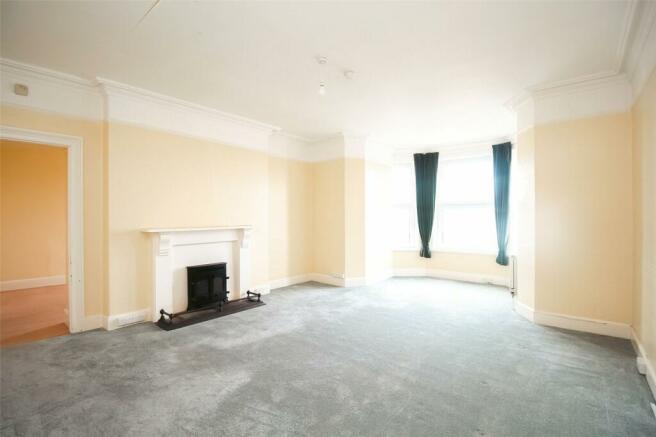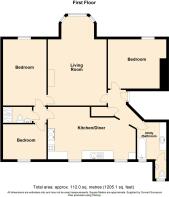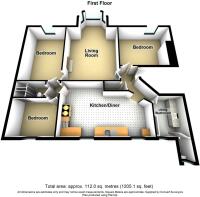Kingsley Road, Westward Ho!, Bideford, EX39

- PROPERTY TYPE
Apartment
- BEDROOMS
3
- BATHROOMS
2
- SIZE
Ask agent
Description
The Rowena apartment building is a prominent and well established premises within Westward Ho! having fantastic views and being positioned just a short walk from the local shops and Westward Ho! village centre. The seaside promenade and long sandy beach are also close by. Regular bus services commute into the nearby Port and Market town of Bideford from the centre of the village.
TENURE/SERVICE CHARGE: The flat is being sold with the remaining balance for a 179 year lease granted in December 1996 - with a monthly charge of approx. £110 to cover ground rent, building insurance and external building maintenance.
AGENTS NOTE: The purchaser of the property must be older than 49 years of age. Pets can only be allowed with consent of the freeholder and commercial holiday letting is prohibited.
SERVICES: All mains services. Gas fired central heating. The apartment also benefits from 'Tilt & Turn' upvc double glazed windows so allowing for easy cleaning.
COUNCIL TAX BAND: A.
DIRECTIONS: From Bideford proceed to Westward Ho! along Atlantic Way. Once you have entered the one way system take the first turning left going past the entrance into Kipling Terrace/Kipling Court. Follow this road and after Cleveland Terrace, the Rowena building will be on your right hand side with on street parking available and where you will find the communal porch entrance to the apartment.
The accommodation is at present arranged to provide (measurements are approximate):-
ENTRANCE LEVEL
COMMUNAL GLAZED ENTRANCE PORCH: Only serving 4 of the 11 apartments. Inner door to:-
COMMUNAL HALLWAY: Staircase to upper floor.
FIRST FLOOR
Private entrance door to:-
ENTRANCE HALL: Generous sized walk in storage cupboard having been comprehensively shelved and benefiting from power and light. Exposed floorboard effect laminate flooring.
BEDROOM: 12'4" (3.77m) x 12'3" (3.74m) Upvc double glazed 'Tilt & Turn' window which boasts a fabulous coastal aspect with Saunton off in the distance. Fireplace surround and mantle. Central heating radiator. Carpet as laid.
LIVING ROOM: 16'6" (5.04m) increasing to 23'2" (7.07m) into bay x 15'10" (4.85m) A most impressive room with feature bay (with upvc double glazed 'Tilt & Turn' windows) which takes full advantage of the breathtaking coastal aspect. Fireplace surround with mantle and hearth. High corniced ceiling and picture rails. 2 Central heating radiators. Carpet as laid.
BEDROOM: 16'6" (5.05m) x 10'2" (3.12m) Upvc double glazed 'Tilt & Turn' window which boasts a fabulous coastal aspect with Saunton off in the distance. Fireplace surround and mantle. Picture rails. Central heating radiator. Carpet as laid.
INNER HALLWAY: Carpet as laid.
SHOWER ROOM: Generous sized shower cubicle having mains fed shower and sliding screen door. Low level wc. Pedestal wash hand basin. Wall mounted mirror fronted medicine cabinet. Central heating radiator. Tiled floor.
BEDROOM: 10' (3.06m) x 8'7" (2.64m) Upvc double glazed 'Tilt & Turn' window with attractive woodland backdrop. High level storage area. Central heating radiator. Carpet as laid.
KITCHEN/DINER: 21'5" (6.54m) x 13'7" (4.16m) narrowing to 9'5" (2.89m) Comprehensively equipped and arranged. Rayburn Nouvelle with adjoining 'L' shaped working surface, incorporating 4 ring gas hob and a secondary sink, with counter sitting oven and deep base unit cupboards under, one incorporating 'Pull Out' bin. Large integrated fridge with storage cupboard over. Upvc double glazed 'Tilt & Turn' windows with woodland backdrop and deep wood block shelving with basket storage under. Working surface incorporating circular sink unit and drainer with cupboards and integrated dishwasher under, dresser styled unit over with cupboards (one housing the gas combination boiler being only a year old) and display cabinets. Freestanding 'American' style fridge/freezer. Large styled cupboard with metal shelving and racks. High ceiling with picture rails. Vinyl style tiled flooring. Ample room for a generous table and accompanying chairs.
UTILITY/BATHROOM: 10'5" (3.2m) x 7'4" (2.24m) Working top counter with feature oval basin and concealed tumble dryer and washing machine under. Storage cupboard. Wall mounted cupboards with towel/bottle storage. Panelled bath. High corniced ceiling with access hatch to loft void. Upvc double glazed 'Tilt & Turn' window. Central heating radiator. Vinyl floor covering. Door through to:-
CLOAKROOM: Obscure upvc double glazed 'Tilt & Turn' window. Low level wc. Pedestal wash hand basin. Wood panelled walls. Vinyl floor covering.
OUTSIDE: Unrestricted on street parking within Kingsley Road. To the front of the building there is an area of communal space which is mostly lawned.
Brochures
Particulars- COUNCIL TAXA payment made to your local authority in order to pay for local services like schools, libraries, and refuse collection. The amount you pay depends on the value of the property.Read more about council Tax in our glossary page.
- Band: A
- PARKINGDetails of how and where vehicles can be parked, and any associated costs.Read more about parking in our glossary page.
- Ask agent
- GARDENA property has access to an outdoor space, which could be private or shared.
- Ask agent
- ACCESSIBILITYHow a property has been adapted to meet the needs of vulnerable or disabled individuals.Read more about accessibility in our glossary page.
- Ask agent
Kingsley Road, Westward Ho!, Bideford, EX39
NEAREST STATIONS
Distances are straight line measurements from the centre of the postcode- Barnstaple Station8.0 miles
About the agent
Estate Agents-Chartered Valuation Surveyors-Auctioneers.
Practice established 1982.
Dealing with all aspects of general practice Estate Agency, both residential and commercial and being Chartered Surveyors incorporates a wide variety of professional work ranging from HomeBuyers Surveys and Valuations, general Valuations for all purposes including Probate, Matrimonial, Insurance and other contentious situations/disputes.
Property Management.
A Father & Son directorship
Industry affiliations



Notes
Staying secure when looking for property
Ensure you're up to date with our latest advice on how to avoid fraud or scams when looking for property online.
Visit our security centre to find out moreDisclaimer - Property reference BEA230079. The information displayed about this property comprises a property advertisement. Rightmove.co.uk makes no warranty as to the accuracy or completeness of the advertisement or any linked or associated information, and Rightmove has no control over the content. This property advertisement does not constitute property particulars. The information is provided and maintained by Brights, Bideford. Please contact the selling agent or developer directly to obtain any information which may be available under the terms of The Energy Performance of Buildings (Certificates and Inspections) (England and Wales) Regulations 2007 or the Home Report if in relation to a residential property in Scotland.
*This is the average speed from the provider with the fastest broadband package available at this postcode. The average speed displayed is based on the download speeds of at least 50% of customers at peak time (8pm to 10pm). Fibre/cable services at the postcode are subject to availability and may differ between properties within a postcode. Speeds can be affected by a range of technical and environmental factors. The speed at the property may be lower than that listed above. You can check the estimated speed and confirm availability to a property prior to purchasing on the broadband provider's website. Providers may increase charges. The information is provided and maintained by Decision Technologies Limited. **This is indicative only and based on a 2-person household with multiple devices and simultaneous usage. Broadband performance is affected by multiple factors including number of occupants and devices, simultaneous usage, router range etc. For more information speak to your broadband provider.
Map data ©OpenStreetMap contributors.
