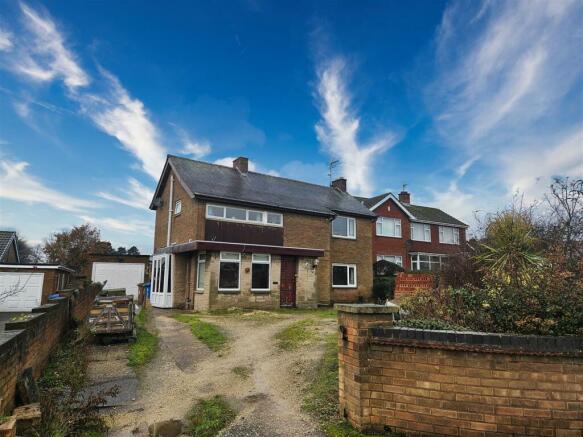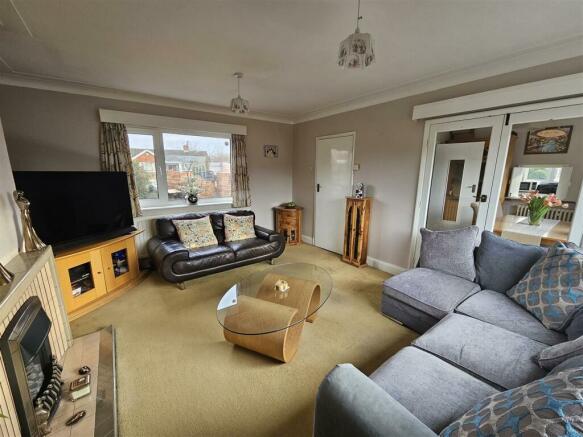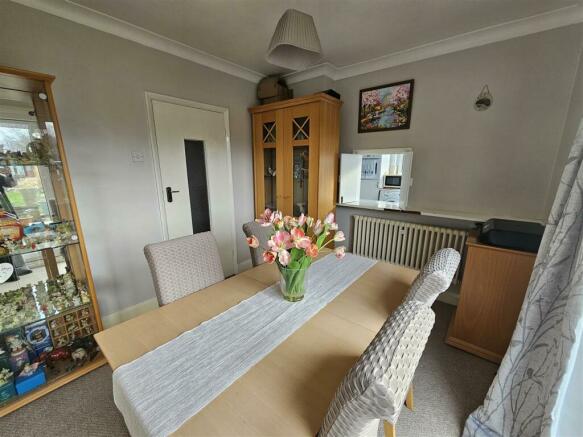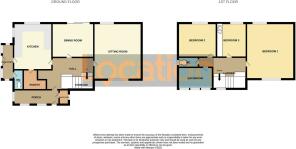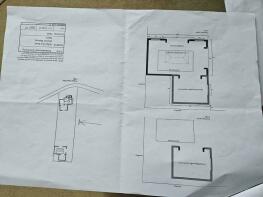
Rectory Road, Church Warsop, Mansfield

- PROPERTY TYPE
House
- BEDROOMS
3
- BATHROOMS
2
- SIZE
Ask agent
- TENUREDescribes how you own a property. There are different types of tenure - freehold, leasehold, and commonhold.Read more about tenure in our glossary page.
Freehold
Key features
- Detached House,
- Three Bedrooms
- Kitchen & Pantry
- Lounge & Dining Room
- Planning In place for ground floor extension.
- Summer House/ Annex/Pond Room
- Bags of Potential
- Modernisation required
- Council Tax Band D
- Viewing essential
Description
The main house has Three bedrooms, Family Bathroom and separate W/c to the first floor, and Entrance porch, Kitchen, Pantry, Side Porch, Downstairs w/c, Dining Room and Lounge on the ground floor. The windows and doors will need updating as will the electrics possibly. The property does have gas central heating.
Even with the large build to the rear garden, you still have loads of garden left, mainly laid to lawn with a patio seating area to the rear, tandem garage to the side, with two further stores. There is a sweeping drive way to the front that has two access points.
To appreciate the potential and the size of the property, viewings are essential. call early to avoid missing out on this unique opportunity. opt 1
Council Tax Band D Epc D
Entrance Porch - 3.96m x 1.27m (13' x 4'2) - Having tiled flooring, cupboard housing wall mounted combi gas boiler, further door opening to entrance hallway.
Entrance Hallway - 3.35m' x 2.62m'' (11'45' x 8'7'') - Having recess storage area. and stairs rising to the first floor accommodation.
Lounge - 4.57m'' x 4.01m (15'0'' x 13'2) - Having double glazed window to the both front and rear elevation, central heating radiator. Double doors leading through into dining room.
Dining Room - 3.18m'' x 2.84m'' (10'5'' x 9'4'') - Central heating radiator, serving hatch, double glazed sliding doors opening to the rear garden, and doors to the lounge.
Kitchen - 3.78m''x3.18m'' (12'5''x10'5'') - Will benefit from upgrading, fitted with a range of wall and base units with work surfaces over, built in oven and hob, stainless steel double drainer sink unit, plumbing for automatic washing machine, double glazed windows to both side and rear elevations, Door to rear porch and the pantry.
Pantry - Walk in pantry.
Side Porch - Glazed windows and doors, further door leading to the downstairs w/c.
Downstairs W/C - Fitted with a low flush w/c , wash hand basin.
Stairs & Landing - Having radiator, window to the front elevation and loft hatch.
Bedroom One - 4.57m x 3.96m (15' x 13') - With duel aspect windows to the front and rear aspect. Central Heating radiator.
Bedroom Two - 3.10m x 2.74m (10'2 x 9'93") - With windows to the rear aspect. Central Heating radiator.
Bedroom Three - 2.74m x 2.44m (9'23 x 8'22") - With windows to the rear aspect. Central Heating radiator.
Family Bathroom - 2.84m x 2.11m (9'4" x 6'11") - Fitted with a panel bath, with mixer taps over, pedestal wash hand basin, heated towel rail. windows to the front elevation.
Separate W/C - Fitted with a low flush w/c , glazed window to the side aspect.
Summer House,/Pond House/Annex - Having a large koi carp pond built with a pump room ( this has never been used, so would easily changed to something different and the pump room, would make a great shower room), bi fold doors to the garden, second room leading into conservatory. see photos Main Room 27' x 33' Day room 18' x 15' Conservatory 15' x 8'5"
External - Large Tandem Garage, Two further stores, large lawned area, patio seating area, sweeping drive to the front with two access points.
Disclaimer - Fixtures & Fittings: Fixtures and fittings other than those mentioned above to be agreed with the seller. Services Connected: Please note that any services, heating systems or appliances have not been tested and no warranty can be given or implied as to their working order. Measurements: All measurements are approximate. Location have produced these details in good faith and believe that they provide a fair and accurate description of the above property. Prospective buyers should satisfy themselves as to the property’s suitability and make their own enquiries relating to all specific points of importance following an inspection and prior to any financial commitment. The accuracy of these details is not guaranteed and they do not form part of any contract.
Money Laundering
Intending purchasers will be asked to produce identification before a sale can be agreed.
Brochures
Rectory Road, Church Warsop, MansfieldBrochure- COUNCIL TAXA payment made to your local authority in order to pay for local services like schools, libraries, and refuse collection. The amount you pay depends on the value of the property.Read more about council Tax in our glossary page.
- Band: D
- PARKINGDetails of how and where vehicles can be parked, and any associated costs.Read more about parking in our glossary page.
- Yes
- GARDENA property has access to an outdoor space, which could be private or shared.
- Yes
- ACCESSIBILITYHow a property has been adapted to meet the needs of vulnerable or disabled individuals.Read more about accessibility in our glossary page.
- Ask agent
Rectory Road, Church Warsop, Mansfield
NEAREST STATIONS
Distances are straight line measurements from the centre of the postcode- Shirebrook Station2.5 miles
- Langwith-Whaley Thorns Station2.8 miles
- Mansfield Woodhouse Station4.3 miles
About the agent
At location, we LOVE MANSFIELD, with being here since 1997 we have seen MANSFIELD change throughout the past two decades. When we first opened you could buy a terraced house for as little as £10,000. Those were the days.
Why do we LOVE MANSFIELD? Well we all live here, including the owners, the area has a lot to offer with great transport links, good shopping centre, green flag parks, Sherwood Forest, and great heritage from mining to of course Robin Hood him
Industry affiliations



Notes
Staying secure when looking for property
Ensure you're up to date with our latest advice on how to avoid fraud or scams when looking for property online.
Visit our security centre to find out moreDisclaimer - Property reference 32765942. The information displayed about this property comprises a property advertisement. Rightmove.co.uk makes no warranty as to the accuracy or completeness of the advertisement or any linked or associated information, and Rightmove has no control over the content. This property advertisement does not constitute property particulars. The information is provided and maintained by Location, Mansfield. Please contact the selling agent or developer directly to obtain any information which may be available under the terms of The Energy Performance of Buildings (Certificates and Inspections) (England and Wales) Regulations 2007 or the Home Report if in relation to a residential property in Scotland.
*This is the average speed from the provider with the fastest broadband package available at this postcode. The average speed displayed is based on the download speeds of at least 50% of customers at peak time (8pm to 10pm). Fibre/cable services at the postcode are subject to availability and may differ between properties within a postcode. Speeds can be affected by a range of technical and environmental factors. The speed at the property may be lower than that listed above. You can check the estimated speed and confirm availability to a property prior to purchasing on the broadband provider's website. Providers may increase charges. The information is provided and maintained by Decision Technologies Limited. **This is indicative only and based on a 2-person household with multiple devices and simultaneous usage. Broadband performance is affected by multiple factors including number of occupants and devices, simultaneous usage, router range etc. For more information speak to your broadband provider.
Map data ©OpenStreetMap contributors.
