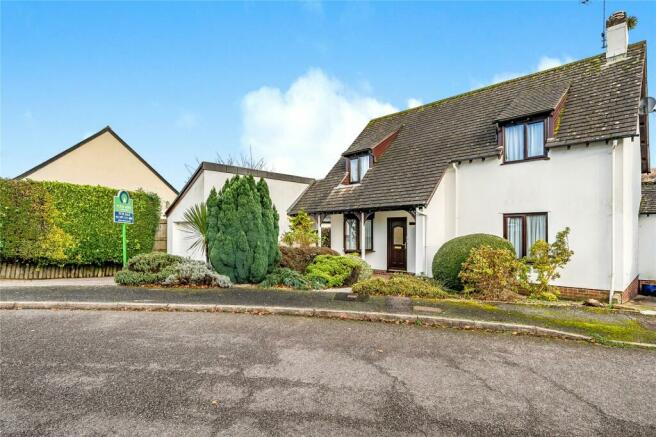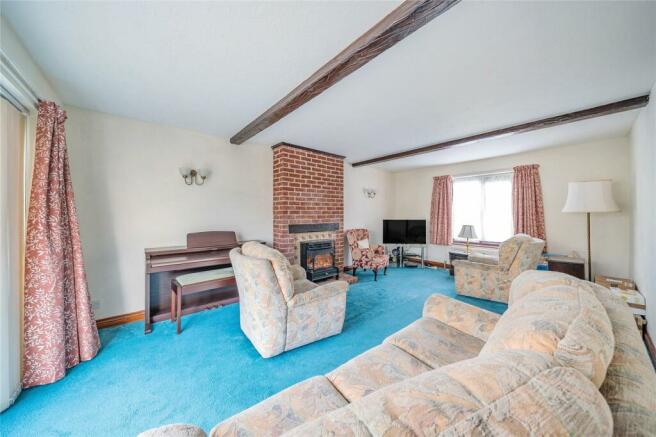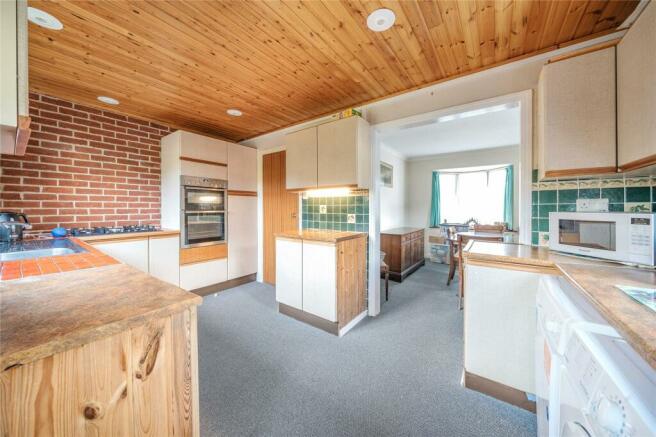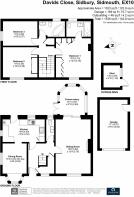Davids Close, Sidbury, Sidmouth, Devon, EX10

- PROPERTY TYPE
Detached
- BEDROOMS
3
- BATHROOMS
2
- SIZE
Ask agent
- TENUREDescribes how you own a property. There are different types of tenure - freehold, leasehold, and commonhold.Read more about tenure in our glossary page.
Freehold
Description
This three bedroom, detached house features beautiful countryside views, well proportioned accommodation and gardens, two reception rooms, conservatory, cloakroom/WC, master bedroom with en-suite, kitchen, and a family bathroom. In addition the property benefits from off road parking, a detached garage, double glazing and gas fired central heating. EPC=C.
Location
Davids Close is situated in the picturesque and sought after village of Sidbury and offers plentiful countryside walks and local amenities that include village shop, village hall, primary school and public house. Sidbury lies within 3 miles of the Regency seaside town of Sidmouth, located on the beautiful Jurassic Coast and which has wide range of amenities including supermarkets, hospital and leisure facilities. Furthermore Sidbury is within six miles of Honiton and its amenities, as well as motorway links to the M5 and a direct rail line to London.
Outside
To the front of the property there is a well stocked area of garden adjoining a driveway leading to a single garage and a gated pathway at the side of the house leading into the rear garden. The rear garden features a paved patio that provides the perfect spot to sit and enjoy the beautiful far reaching countryside views towards the surrounding hills. High hedge borders and well stocked flowerbeds provide interest within the garden and pathways lead around the perimeter. The garden benefits from a timber shed and green house.
IMPORTANT NOTE TO POTENTIAL PURCHASERS & TENANTS:
We endeavour to make our particulars accurate and reliable, however, they do not constitute or form part of an offer or any contract and none is to be relied upon as statements of representation or fact. The services, systems and appliances listed in this specification have not been tested by us and no guarantee as to their operating ability or efficiency is given. All photographs and measurements have been taken as a guide only and are not precise. Floor plans where included are not to scale and accuracy is not guaranteed. If you require clarification or further information on any points, please contact us, especially if you are traveling some distance to view. POTENTIAL PURCHASERS: Fixtures and fittings other than those mentioned are to be agreed with the seller. POTENTIAL TENANTS: All properties are available for a minimum length of time, with the exception of short term accommodation. Please contact the branch for details. A security deposit of at least one month’s rent is required. Rent is to be paid one month in advance. It is the tenant’s responsibility to insure any personal possessions. Payment of all utilities including water rates or metered supply and Council Tax is the responsibility of the tenant in every case.
QSI230144/2
Summary
This three bedroom, detached house features beautiful countryside views, well proportioned accommodation and gardens, two reception rooms, conservatory, cloakroom/WC, master bedroom with en-suite, kitchen, and a family bathroom. In addition the property benefits from off road parking, a detached garage, double glazing and gas fired central heating. EPC=C.
Location
Davids Close is situated in the picturesque and sought after village of Sidbury and offers plentiful countryside walks and local amenities that include village shop, village hall, primary school and public house. Sidbury lies within 3 miles of the Regency seaside town of Sidmouth, located on the beautiful Jurassic Coast and which has wide range of amenities including supermarkets, hospital and leisure facilities. Furthermore Sidbury is within six miles of Honiton and its amenities, as well as motorway links to the M5 and a direct rail line to London.
Outside
To the front of the property there is a well stocked area of garden adjoining a driveway leading to a single garage and a gated pathway at the side of the house leading into the rear garden. The rear garden features a paved patio that provides the perfect spot to sit and enjoy the beautiful far reaching countryside views towards the surrounding hills. High hedge borders and well stocked flowerbeds provide interest within the garden and pathways lead around the perimeter. The garden benefits from a timber shed and green house.
Accommodation
Entrance Hall
Staircase rising to the first floor with useful under stairs storage cupboards. Doors to Kitchen/dining room, Sitting room and;
Cloakroom/WC
Wash hand basin with obscure double glazed window and WC.
Kitchen
Range of matching wall and base units with integrated double oven and gas, five burner hob. Work surfaces with inset sink and spaces for washing machine and tumble dryer under. Under unit cabinet lighting and inset ceiling spotlights. Window providing a countryside view and a stable door leading to the rear garden. Window overlooking the side aspect. Wall mounted, gas fired boiler. Opening to dining room;
Dining Room
Bay window overlooking the front aspect and further window overlooking the side aspect.
Sitting Room
Window overlooking the front aspect. Gas, living flame fire within a feature fireplace and three wall light points. Opening to;
Conservatory
Conservatory with windows providing beautiful countryside views and doors leading out onto the garden. Electric panel heater.
First Floor Landing
Access to loft space. Airing Cupboard housing hot water cylinder.
Master Bedroom
Range of matching bespoke fitted bedroom furniture with a range of wardrobes, dressing table, side tables and fitted lights. Inset ceiling spotlights. Door to;
Ensuite Bathroom
Bath, wash hand basin, and WC. Obscure double glazed window. Tiling to walls.
Bedroom 2
Fitted wardrobes. Window overlooking the front aspect with countryside view. Inset ceiling spotlights and two wall light points.
Bedroom 3
Window overlooking the side aspect. Telephone point. Inset ceiling spotlights. Two wall light points.
Bathroom
Corner shower/bath with electric shower over. Obscure double glazed window. WC. Wash hand basin. Tiling to walls.
Useful Information
Broadband (estimated speeds) Standard 17 mbps Superfast 80 mbps Council Tax Band Band= E. East Devon District Council.
Brochures
Web DetailsEnergy performance certificate - ask agent
Council TaxA payment made to your local authority in order to pay for local services like schools, libraries, and refuse collection. The amount you pay depends on the value of the property.Read more about council tax in our glossary page.
Band: E
Davids Close, Sidbury, Sidmouth, Devon, EX10
NEAREST STATIONS
Distances are straight line measurements from the centre of the postcode- Feniton Station5.3 miles
About the agent
Your Move Estate Agents in Sidmouth, Devon
Your Move estate agents Sidmouth is located at the top of the high street in the heart of Sidmouth town centre and is a family owned business, whose directors and employees have all lived in the Sidmouth area for over 25 years.
Although privately owned, the company also benefits from being part of the Your Move network of connected branches across the UK.
We pride ourselves on providing a professional, comprehensive and friendly ser
Industry affiliations



Notes
Staying secure when looking for property
Ensure you're up to date with our latest advice on how to avoid fraud or scams when looking for property online.
Visit our security centre to find out moreDisclaimer - Property reference QSI230144. The information displayed about this property comprises a property advertisement. Rightmove.co.uk makes no warranty as to the accuracy or completeness of the advertisement or any linked or associated information, and Rightmove has no control over the content. This property advertisement does not constitute property particulars. The information is provided and maintained by YOUR MOVE - Edwards, Sidmouth. Please contact the selling agent or developer directly to obtain any information which may be available under the terms of The Energy Performance of Buildings (Certificates and Inspections) (England and Wales) Regulations 2007 or the Home Report if in relation to a residential property in Scotland.
*This is the average speed from the provider with the fastest broadband package available at this postcode. The average speed displayed is based on the download speeds of at least 50% of customers at peak time (8pm to 10pm). Fibre/cable services at the postcode are subject to availability and may differ between properties within a postcode. Speeds can be affected by a range of technical and environmental factors. The speed at the property may be lower than that listed above. You can check the estimated speed and confirm availability to a property prior to purchasing on the broadband provider's website. Providers may increase charges. The information is provided and maintained by Decision Technologies Limited. **This is indicative only and based on a 2-person household with multiple devices and simultaneous usage. Broadband performance is affected by multiple factors including number of occupants and devices, simultaneous usage, router range etc. For more information speak to your broadband provider.
Map data ©OpenStreetMap contributors.




