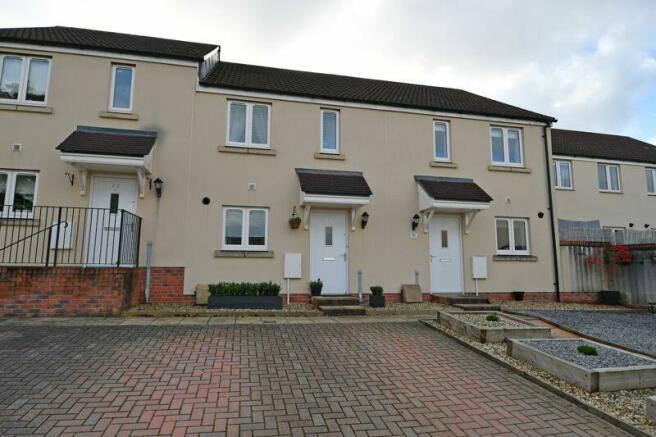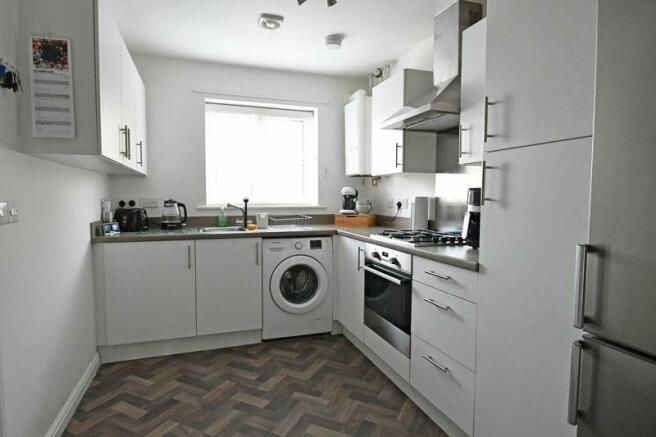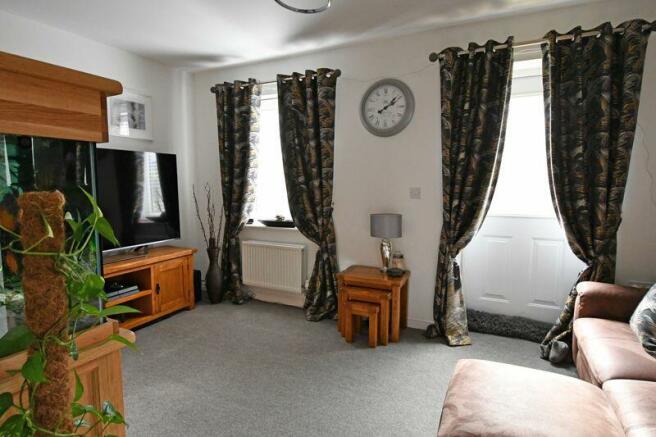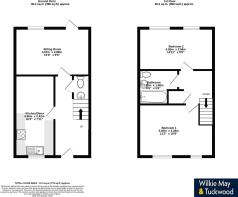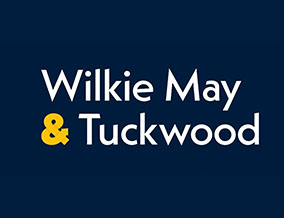
Meyer Close, Wellington

- PROPERTY TYPE
Terraced
- BEDROOMS
2
- BATHROOMS
2
- SIZE
Ask agent
Key features
- SHARED OWNERSHIP
- Two bedrooms
- Two allocated parking spaces
- Landscaped enclosed garden
- Overlooking central green
- Beautifully presented
- High energy efficiency rating
Description
The accommodation briefly comprises a front door with storm porch leading through to the entrance hallway with stairs rising to the first floor and a downstairs cloakroom. The kitchen/dining room has a modern contemporary feel with a distinct area for a table and chairs. The kitchen area offers a range of matching white wall and base units with contrasting work surfaces and up-stands with a built-in oven, gas hob, extractor fan over and space for further appliances along with a wall mounted boiler. The sitting room expands the entire width of the property and has been pleasantly decorated with ample space for furnishings with a window and doorway leading directly to the rear garden.
To the first floor, the landing provides access to the loft and a separate useful storage cupboard along with two double bedrooms complemented by the part tiled family bathroom which comprises a three-piece white suite with a hot and cold mixer tap with shower head attachment.
Externally there is a small frontage designed with low maintenance in mind leading to the off-road parking for two vehicles. The rear garden is fully enclosed and has an extended patio area, raised flowerbeds and a raised feature pond. Furthermore, there is a generous shed and rear gated access. The garden also benefits from being fully enclosed and enjoys a good degree of privacy.
Presented in excellent decorative order throughout and benefitting from uPVC double glazing and gas central heating, the property offers an excellent family home.
This property is offered to the market through the shared ownership scheme. The advertised sale price of £84,000 reflects the 40% share available for purchase, whilst the other 60% will be owned by LiveWest Homes Ltd, to whom a monthly rent of £271.17 will be paid. In addition to the monthly rent there will be at monthly service charge of £27.69 which includes the management company charges and sinking fund charges along with a monthly building insurance fee of £12.42. An incoming purchaser will have the opportunity, once completion has taken place, to purchase further shares in the property, as and when they choose, until they own 100% of the property. The monthly rent will decrease as LiveWest Homes Ltd’s share decreases. The property is currently leasehold with a 125 year lease from 1st October 2016, however once 100% of the property is owned the property will become freehold. Please note the current full market value of the property is £210,000.
In order to purchase this property, an application must be made to LiveWest Homes Ltd, via LIVEWEST.CO.UK/APPLY-FOR-YOUR-RESALE-HOME. In order to qualify for a purchase you must have a gross household income of less than £80,000 per year, do not currently own a property (or that is is SSTC), you cannot afford all of the deposit and mortgage payment to buy a home that meets your needs on the open market and have a sufficient deposit and funds available to pay associated costs. There will also be a payable reservation fee of £500 to secure the property. Please note the application process is done on a first come first served basis. For further information on the scheme, please contact Wilkie May & Tuckwood on . This information is correct as of 02.12.23 but may be subject to change.
Location
Meyer Close is located on the Cades Farm development within walking distance of the town centre with a local primary school located close by. Wellington offers a wide range of independently run shops and larger national stores including the well renowned Waitrose. The town also benefits from a good assortment of educational and leisure amenities such as a Sport Centre with its own swimming pool and local cinema. The town itself stands between the River Tone and the Blackdown Hills. The County Town of Taunton is approximately 7 miles distant with its mainline railway station and the M5 can be accessed via Junction 26 just outside the town.
Directions
From our Wellington office proceed in the Taunton direction passing through the traffic lights and continue to the mini-roundabout taking the second exit to the next roundabout taking the third exit onto Cades Farm. Drive to the opposite side of the green where the property will be found in front of you.
Brochures
Property BrochureFull Details- COUNCIL TAXA payment made to your local authority in order to pay for local services like schools, libraries, and refuse collection. The amount you pay depends on the value of the property.Read more about council Tax in our glossary page.
- Band: B
- PARKINGDetails of how and where vehicles can be parked, and any associated costs.Read more about parking in our glossary page.
- Yes
- GARDENA property has access to an outdoor space, which could be private or shared.
- Yes
- ACCESSIBILITYHow a property has been adapted to meet the needs of vulnerable or disabled individuals.Read more about accessibility in our glossary page.
- Ask agent
Meyer Close, Wellington
NEAREST STATIONS
Distances are straight line measurements from the centre of the postcode- Taunton Station5.8 miles
About the agent
John Wrelton - Director
Many people from outside the area know the location of Wellington, without realising it, as it lies just off the M5 to the west of Taunton set in glorious countryside marked by a monument to the Duke of Wellington high on the Blackdown Hills. It is this peaceful environment that draws buyers for its convenient commute along with excellent sporting and educational facilities. There is also the lure of the easily rea
Industry affiliations

Notes
Staying secure when looking for property
Ensure you're up to date with our latest advice on how to avoid fraud or scams when looking for property online.
Visit our security centre to find out moreDisclaimer - Property reference 12154697. The information displayed about this property comprises a property advertisement. Rightmove.co.uk makes no warranty as to the accuracy or completeness of the advertisement or any linked or associated information, and Rightmove has no control over the content. This property advertisement does not constitute property particulars. The information is provided and maintained by Wilkie May & Tuckwood, Wellington. Please contact the selling agent or developer directly to obtain any information which may be available under the terms of The Energy Performance of Buildings (Certificates and Inspections) (England and Wales) Regulations 2007 or the Home Report if in relation to a residential property in Scotland.
*This is the average speed from the provider with the fastest broadband package available at this postcode. The average speed displayed is based on the download speeds of at least 50% of customers at peak time (8pm to 10pm). Fibre/cable services at the postcode are subject to availability and may differ between properties within a postcode. Speeds can be affected by a range of technical and environmental factors. The speed at the property may be lower than that listed above. You can check the estimated speed and confirm availability to a property prior to purchasing on the broadband provider's website. Providers may increase charges. The information is provided and maintained by Decision Technologies Limited. **This is indicative only and based on a 2-person household with multiple devices and simultaneous usage. Broadband performance is affected by multiple factors including number of occupants and devices, simultaneous usage, router range etc. For more information speak to your broadband provider.
Map data ©OpenStreetMap contributors.
