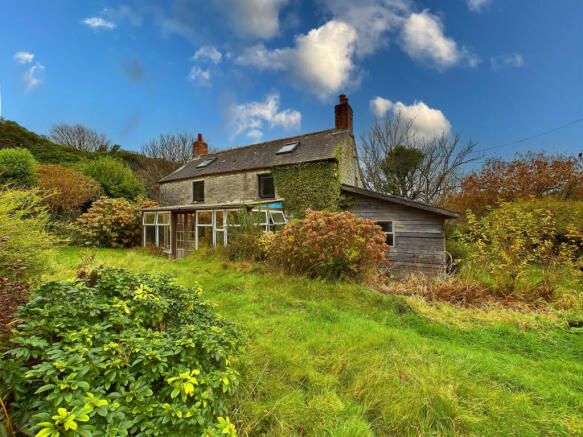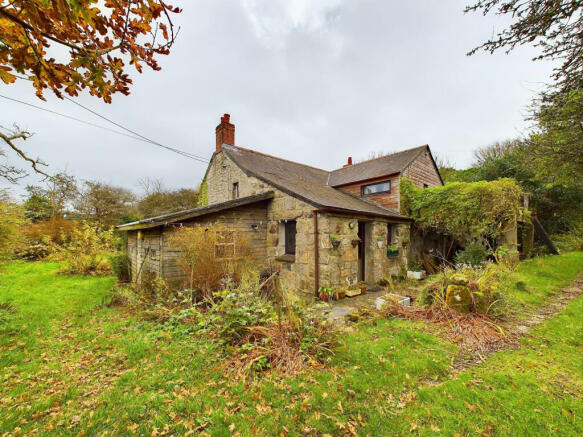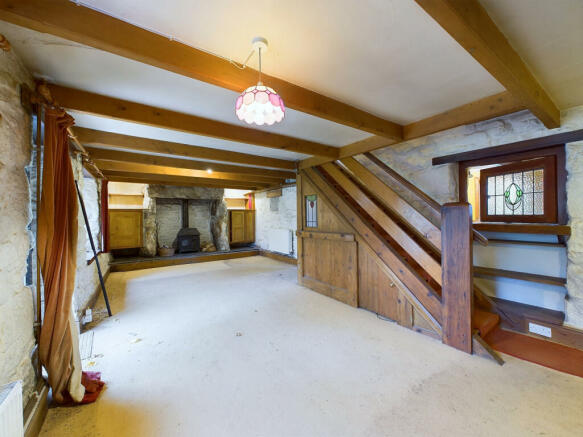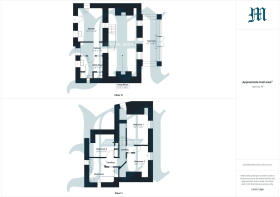
Nancledra, TR20 8LR

- PROPERTY TYPE
Detached
- BEDROOMS
3
- BATHROOMS
2
- SIZE
Ask agent
- TENUREDescribes how you own a property. There are different types of tenure - freehold, leasehold, and commonhold.Read more about tenure in our glossary page.
Freehold
Key features
- THREE DOUBLE BEDROOMS
- FIRST FLOOR BATHROOM
- GROUND FLOOR SHOWER ROOM
- UTILITY * KITCHEN
- LOUNGE/DINING ROOM WITH INGLENOOK FIREPLACES * SUNROOM
- LARGE GARDENS * WILDLIFE PONDS
- CARAVAN * GRANITE OUTBUILDINGS
- RURAL SETTING
- SOME RENOVATION REQUIRED
- EPC = F * COUNCIL TAX BAND = E
Description
Property additional info
Multipaned wooden front door into the:
SUNROOM: 18' 1" x 6' 3" (5.51m x 1.91m)
Double glazed to three sides with polycarbonate roof, wooden floor, established Bougainvillea and grape vines, double glazed door into the:
LOUNGE/DINING ROOM: 28' 9" x 12' 3" (8.76m x 3.73m)
Wooden staircase rising with cupboard below, two double glazed windows to front with window seats under, two feature Inglenook fireplaces with cupboards to one side, one housing woodburner, two radiators, door to:
STUDY/HALLWAY: 9' 10" x 5' 4" (3.00m x 1.63m)
Slate floor, double glazed window to rear, stained glass door with ornate glazed side panels to either side into the:
SHOWER ROOM/UTILITY: 9' 9" x 6' 7" (2.97m x 2.01m)
Double glazed window to rear, one and half bowl stainless steel sink unit with plumbing for washing machine, slate floor, radiator, tiled shower cubicle, cloakroom with WC and wash hand basin.
Door from the study to the:
KITCHEN/BREAKFAST ROOM: 10' 9" x 14' 4" (3.28m x 4.37m)
Double glazed windows to front and side, double glazed door to rear, slate floor, radiator, range of base units with worksurface over, two bowl sink unit, internal stained glass window.
FIRST FLOOR LANDING:
Internal stained glass windows giving borrowed light, doors to:
BEDROOM ONE: 12' 9" x 9' 3" (3.89m x 2.82m)
Double glazed window to front, Velux, radiator, further double glazed window to side of feature granite chimney breast with cupboard to one side and further inset cupboard, access to loft.
BEDROOM TWO: 9' 3" x 13' 2" (2.82m x 4.01m)
Double glazed window to front, radiator, recess to one wall, Velux window, granite chimney breast, internal skylight.
BEDROOM THREE: 10' 8" x 5' 10" (3.25m x 1.78m)
Double glazed window to rear, storage into eve space, radiator, further high level storage cupboard.
BATHROOM:
Window to side, double glazed door on to balcony (not used), wooden floor, radiator, WC, pedestal wash hand basin, bath.
OUTSIDE:
The property is approached over a unmade lane onto the driveway with parking for multiple vehicles to the rear of the main property. Attached to the house there are two wooden workshops/tool stores and the external oil boiler. To the rear there is a further raised sun terrace, giving views across the valley (at present not used), three further semi derelict granite buildings to the side of the cottage, which could, subjected to necessary planning, be converted for further use. The gardens are laid to three paddocks with first area being manly formal gardens with established fruit trees, stream to the rear of the cottage leads to a large wildlife pond with central island. There is a further paddock with established shrubs and plants, leading to a caravan with plumbing and electric.
SERVICES:
Mains electricity, private drainage, private water and oil fired central heating.
DIRECTIONS:
From Penzance proceed in an easterly direction and take the B3311 towards St Ives, upon reaching the village of Nancledra take the turning left signed posted to Georgia, proceed along this road for half a mile, taking the first left, then first left again as sin posted towards Georgia. Proceed through the village of Georgia until the lane turns into an unmade track, proceed along this unmade track for a further half mile whereby the property can be found on your left hand side, down the treelined driveway.
TO VIEW:
By prior appointment through Marshall’s Estate Agents of Penzance or the Mousehole office .
Brochures
Brochure 1- COUNCIL TAXA payment made to your local authority in order to pay for local services like schools, libraries, and refuse collection. The amount you pay depends on the value of the property.Read more about council Tax in our glossary page.
- Band: E
- PARKINGDetails of how and where vehicles can be parked, and any associated costs.Read more about parking in our glossary page.
- Yes
- GARDENA property has access to an outdoor space, which could be private or shared.
- Yes
- ACCESSIBILITYHow a property has been adapted to meet the needs of vulnerable or disabled individuals.Read more about accessibility in our glossary page.
- Ask agent
Nancledra, TR20 8LR
NEAREST STATIONS
Distances are straight line measurements from the centre of the postcode- Carbis Bay Station3.2 miles
- St. Ives Station3.3 miles
- Penzance Station3.4 miles
About the agent
It's Your Choice!!!
Why you should choose South-West Cornwall's leading local independent agent to sell your property?
Marshall's Estate Agents
have been in the local area for over 25 years offering a wealth of experience in all aspects of the property market.
- Free Valuations.
- Wealth of local knowledge.
Industry affiliations



Notes
Staying secure when looking for property
Ensure you're up to date with our latest advice on how to avoid fraud or scams when looking for property online.
Visit our security centre to find out moreDisclaimer - Property reference G84. The information displayed about this property comprises a property advertisement. Rightmove.co.uk makes no warranty as to the accuracy or completeness of the advertisement or any linked or associated information, and Rightmove has no control over the content. This property advertisement does not constitute property particulars. The information is provided and maintained by Marshalls Estate Agents, Penzance. Please contact the selling agent or developer directly to obtain any information which may be available under the terms of The Energy Performance of Buildings (Certificates and Inspections) (England and Wales) Regulations 2007 or the Home Report if in relation to a residential property in Scotland.
*This is the average speed from the provider with the fastest broadband package available at this postcode. The average speed displayed is based on the download speeds of at least 50% of customers at peak time (8pm to 10pm). Fibre/cable services at the postcode are subject to availability and may differ between properties within a postcode. Speeds can be affected by a range of technical and environmental factors. The speed at the property may be lower than that listed above. You can check the estimated speed and confirm availability to a property prior to purchasing on the broadband provider's website. Providers may increase charges. The information is provided and maintained by Decision Technologies Limited. **This is indicative only and based on a 2-person household with multiple devices and simultaneous usage. Broadband performance is affected by multiple factors including number of occupants and devices, simultaneous usage, router range etc. For more information speak to your broadband provider.
Map data ©OpenStreetMap contributors.





