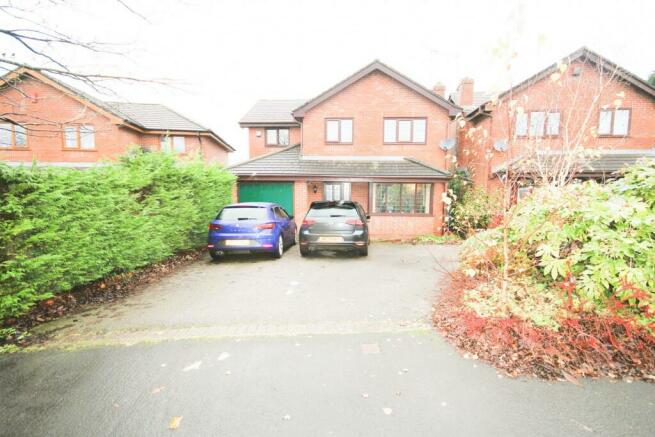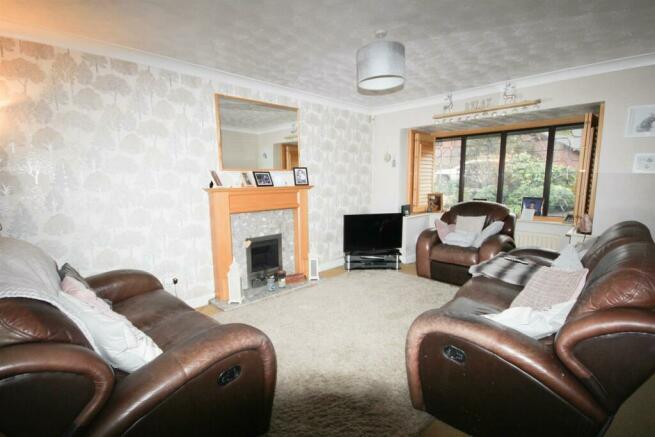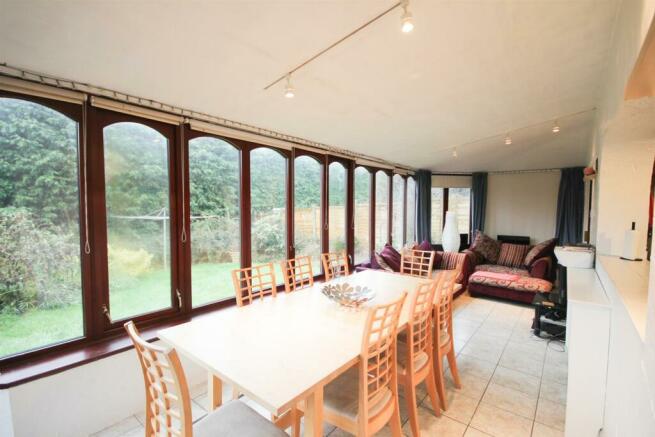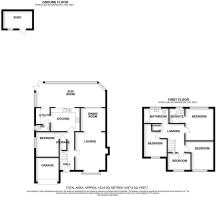6 Coleridge Drive, Cheadle

- PROPERTY TYPE
Detached
- BEDROOMS
5
- BATHROOMS
2
- SIZE
Ask agent
- TENUREDescribes how you own a property. There are different types of tenure - freehold, leasehold, and commonhold.Read more about tenure in our glossary page.
Freehold
Key features
- Five-bedroom detached house: Enjoy ample space and versatility with five bedrooms, offering flexibility for a growing family, guests, or creating dedicated work-from-home spaces.
- Experience generous living areas throughout the home, providing room for relaxation, entertainment, and comfortable everyday living for the entire family.
- Benefit from a substantial hardwood conservatory extending across the rear of the house
- Appreciate the outdoor space with well-maintained gardens, offering a blend of greenery,
- Discover a well-designed interior layout that caters to various needs, featuring multiple rooms that can be adapted for offices, playrooms, or hobby spaces, offering versatility to suit individual pre
- With spacious living areas and a large conservatory, this home is perfect for hosting family gatherings
Description
Ascending the staircase from the entrance hall, the first floor boasts a generously sized Master Bedroom adorned with fitted wardrobes and an en-suite bathroom, featuring an indulgent corner bath and a refreshing shower. Additionally, three well-proportioned bedrooms and a family bathroom complete this level, ensuring comfort and privacy for the entire family.
Externally, the property offers practicality and charm, featuring a front driveway capable of accommodating multiple vehicles, leading to an integral garage that cleverly incorporates an office/ bedroom space. At the rear, an enclosed lawned garden adorned with vibrant flower borders and a paved patio area provides a serene retreat, perfect for outdoor activities or tranquil relaxation. *NO CHAIN*
The Accommodation Comprises -
Entrance Porch - Storm porch forming shelter from the elements.
Entrance Hall - Single radiator, UPVC double glazed front entrance door, under stairs cupboard off.
Cloakroom - suite (suite) - The cloakroom in this property is equipped with essential amenities, designed for convenience and functionality. It features a low flush WC, a wash hand basin, and a single radiator, providing the basic necessities. The half-tiled walls and tiled flooring not only contribute to a clean and easy-to-maintain environment but also add a touch of style to the space. The UPVC double glazed window allows natural light to filter in.
Lounge - 5.16m x 3.43m (16'11" x 11'3) - The lounge in this property boasts an elegant Adam style fireplace with a marble inset and hearth, offering a focal point that adds sophistication and warmth to the room. Equipped with a double radiator for comfort, it seamlessly connects to the dining room through an archway. A bay window overlooking the front elevation floods the space with natural light, creating an inviting atmosphere while providing a pleasant view of the surroundings. Overall, the lounge exudes charm and functionality, making it an ideal space for relaxation and entertaining.
Conservatory - 2.51m x 8.05m (8'3" x 26'5") - The hardwood/brick conservatory attached to this property offers a durable and charming living space. With a radiator for comfort and a tiled floor for easy maintenance, it extends the living area and provides a versatile space for relaxation or gatherings, combining durability with visual appeal.
Dining Room - 2.64m x 2.82m (8'8" x 9'3") - The dining room of this property features a single radiator for comfort and functionality. Sliding patio doors seamlessly connect this space to the rear conservatory, allowing for easy access and creating a fluid transition between indoor and outdoor living areas
Office/ Bedroom Five - 2.79m x 2.54m (9'2" x 8'4") - The office within this property is equipped with a radiator, ensuring a comfortable working environment. Its UPVC double glazed window allows natural light to fill the space. This setup provides a conducive and functional area for work or study, combining comfort with efficiency.
Fitted Kitchen - 2.62m x 3.40m (8'7" x 11'2") - The fitted kitchen in this property boasts a range of high and low-level units with ample workspace, including an inset sink. It features essential appliances such as a Zanussi electric oven, gas hob, and extractor hood. With a tiled floor, radiator, and part-tiled walls, this kitchen offers both functionality and style for comfortable cooking and easy maintenance.
Utility - 1.83m x 1.55m (6'0" x 5'1") - The utility room in this property is equipped with wall-mounted units, providing storage space along with a convenient work surface and a drawer underneath. It includes plumbing for an automatic washing machine, offering practicality for laundry needs. The tiled floor ensures durability and easy cleaning, while a single radiator provides comfort within the space.
First Floor - Stairs rise to the:
Landing - The landing of this property features a single radiator. It provides access to the loft, offering potential storage or conversion space. Additionally, there is an airing cupboard off the landing, housing the hot water cylinder, which efficiently stores and provides hot water for the property.
Bedroom One - 3.66m x 3.40m (12'0" x 11'2") - Bedroom one includes a built-in double wardrobe for ample storage, a single radiator for comfort, and a UPVC double glazed window for natural light.
En-Suite Shower Room - 1.63m x 1.63m (5'4" x 5'4") - The en-suite has been upgraded to provide a panel in b
Bedroom Two - 3.38m x 3.38m (11'1" x 11'1") - Bedroom two is equipped with built-in double wardrobes and a drawer unit, providing ample storage space. A single radiator ensures a comfortable temperature in the room. Featuring a laminate floor, this bedroom offers easy maintenance and a sleek look and UPVC window.
Bedroom Three - 2.74m x 2.72m (9'0" x 8'11" ) - Bedroom three features a single radiator and a UPVC window.
Bedroom Four - 1.96m x 2.06m (6'5" x 6'9") - Built in double wardrobes, single radiator, UPVC double glazed window.
Bathroom - 1.63m x 2.90m (5'4" x 9'6") - The bathroom suite comprises a panelled-in bath, pedestal wash hand basin, and low flush w.c. The space includes half-tiled walls, a single radiator, UPVC double glazed window, laminate floor, and an electric shaver point for added convenience.
Outside - At the front of the property, a spacious driveway offers ample on-site parking, leading to an integral garage. Part of the garage has been converted into an office/ bedroom space, adding functionality to the property. Both the front and rear of the property feature lawned gardens with charming flower borders, creating a pleasant outdoor environment. Additionally, there's a paved patio area providing a space for outdoor activities or relaxation. Overall, the property offers both parking convenience and attractive outdoor spaces at the front and rear for residents to enjoy.
Services - All mains services are connected. The Property has the benefit of GAS CENTRAL HEATING and UPVC DOUBLE GLAZING.
Tenure - We are informed by the Vendors that the property is Freehold, but this has not been verified and confirmation will be forthcoming from the Vendors Solicitors during normal pre-contract enquiries.
Viewing - Strictly by appointment through the Agents, Kevin Ford & Co Ltd, 19 High Street, Cheadle, Stoke-on-Trent, Staffordshire, ST10 1AA .
Mortgage - Kevin Ford & Co Ltd operate a FREE financial & mortgage advisory service and will be only happy to provide you with a quotation whether or not you are buying through our Office.
Agents Note - Prospective purchasers are advised that the property was subject to a subsidence claim against the Abbey National General Insurance in the late 1980's. Subsequent Structural Engineers Reports and Investigations have established that the property after some initial movement of the raft foundation, no detectable movement has occurred since and the raft foundation has functioned satisfactorily. The reports and investigations are available through the normal legal pre-contract enquiries.
None of the services, built in appliances, or where applicable, central heating systems have been tested by the Agents and we are unable to comment on their serviceability.
Brochures
6 Coleridge Drive, CheadleBrochure- COUNCIL TAXA payment made to your local authority in order to pay for local services like schools, libraries, and refuse collection. The amount you pay depends on the value of the property.Read more about council Tax in our glossary page.
- Ask agent
- PARKINGDetails of how and where vehicles can be parked, and any associated costs.Read more about parking in our glossary page.
- Yes
- GARDENA property has access to an outdoor space, which could be private or shared.
- Yes
- ACCESSIBILITYHow a property has been adapted to meet the needs of vulnerable or disabled individuals.Read more about accessibility in our glossary page.
- Ask agent
6 Coleridge Drive, Cheadle
NEAREST STATIONS
Distances are straight line measurements from the centre of the postcode- Blythe Bridge Station2.9 miles
About the agent
Kevin Ford & Co. Ltd was established in its current form in 1991 by our Managing Director, Kevin and his wife Christine. We are now one of the area’s leading Mortgage Advisors, Independent Chartered Surveyors, Estate Agents and Valuers. Through our in-depth local knowledge and experience, we are ‘the sign that sells’ in Cheadle, Alton, Oakamoor, Ipstones, Kingsley, Tean, Blythe Bridge, Draycott in the Moors and their surrounding villages.
Everyone in our family-run business is committed
Notes
Staying secure when looking for property
Ensure you're up to date with our latest advice on how to avoid fraud or scams when looking for property online.
Visit our security centre to find out moreDisclaimer - Property reference 32762689. The information displayed about this property comprises a property advertisement. Rightmove.co.uk makes no warranty as to the accuracy or completeness of the advertisement or any linked or associated information, and Rightmove has no control over the content. This property advertisement does not constitute property particulars. The information is provided and maintained by Kevin Ford and Co Ltd, Cheadle. Please contact the selling agent or developer directly to obtain any information which may be available under the terms of The Energy Performance of Buildings (Certificates and Inspections) (England and Wales) Regulations 2007 or the Home Report if in relation to a residential property in Scotland.
*This is the average speed from the provider with the fastest broadband package available at this postcode. The average speed displayed is based on the download speeds of at least 50% of customers at peak time (8pm to 10pm). Fibre/cable services at the postcode are subject to availability and may differ between properties within a postcode. Speeds can be affected by a range of technical and environmental factors. The speed at the property may be lower than that listed above. You can check the estimated speed and confirm availability to a property prior to purchasing on the broadband provider's website. Providers may increase charges. The information is provided and maintained by Decision Technologies Limited. **This is indicative only and based on a 2-person household with multiple devices and simultaneous usage. Broadband performance is affected by multiple factors including number of occupants and devices, simultaneous usage, router range etc. For more information speak to your broadband provider.
Map data ©OpenStreetMap contributors.




